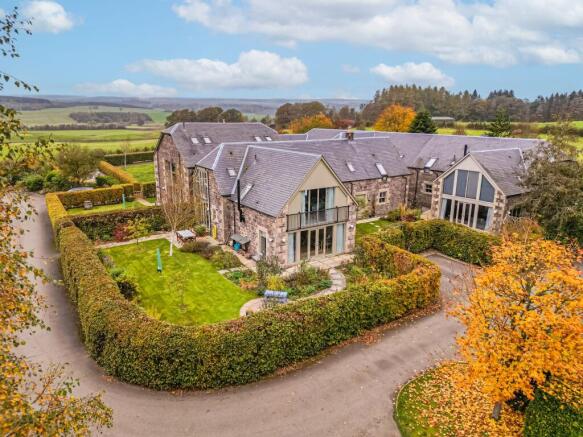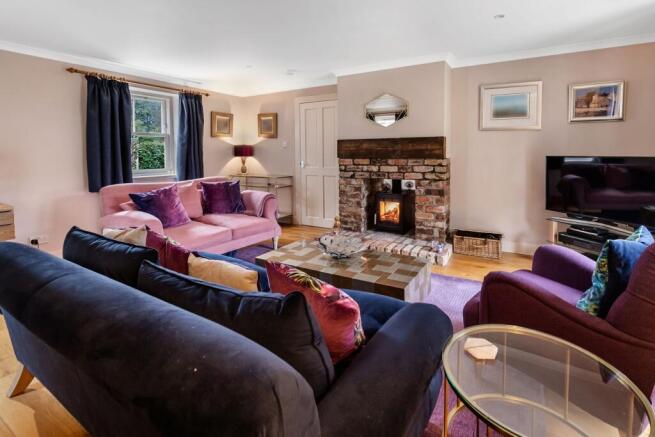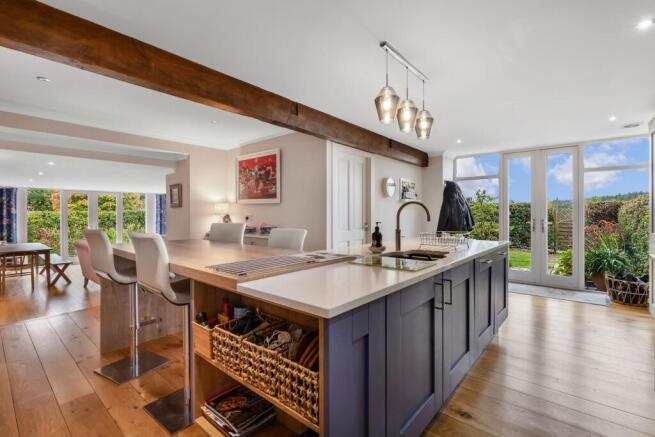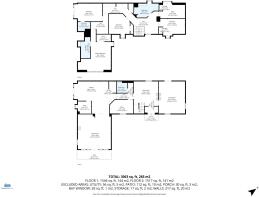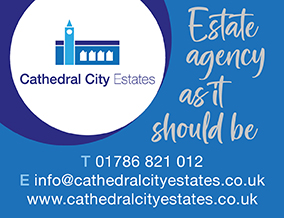
Glassingall, Cairnston Steading, FK15

- PROPERTY TYPE
Barn Conversion
- BEDROOMS
6
- BATHROOMS
4
- SIZE
3,229 sq ft
300 sq m
- TENUREDescribes how you own a property. There are different types of tenure - freehold, leasehold, and commonhold.Read more about tenure in our glossary page.
Freehold
Key features
- Fabulous barn conversion
- 5/6 bedrooms
- Semi-rural location, just outside Dunblane
- Beautifully presented
- Wonderful open plan kitchen and living areas
- Woodburning stoves
- Private parking and single garage
- Potential to buy 1 acre plot separately
Description
Located within an exclusive steading development just outside Dunblane, this impressive barn conversion offers generous accommodation over two levels. Thoughtfully designed with modern family life in mind, it combines contemporary finishes with character features such as exposed stonework, a dual-aspect log burner, and a welcoming flow between rooms. The layout has been cleverly planned to provide excellent storage as well as quiet corners for study or relaxation, while the large windows and French doors throughout ensure the house feels wonderfully bright and airy.
The property opens into a large and impressive entrance hallway, which doubles as a seating area and provides a warm introduction to the home. From here, access leads to the formal lounge and to the spacious kitchen/dining/living area at the rear.
At the heart of the home is the superb open-plan Ashley Ann kitchen, dining and living space, finished with high-quality quartz worktops, two electric ovens, an induction hob, and integrated dishwasher. French doors open directly to the garden from both the kitchen and the living area, filling the space with light and creating a seamless connection between indoors and outdoors. A log burner adds warmth and character, making this the ideal family hub for both everyday life and entertaining. A utility room sits just off the kitchen, providing space for additional appliances.
The formal lounge, with its bright aspect and access from the hallway, features the dual-aspect log burner shared with the hall, offering a cosy atmosphere and an excellent space to relax. Also on the ground floor are a stylish shower room and a further bedroom, currently used as a home office.
Upstairs, five well-proportioned bedrooms each include built-in wardrobes. The main bedroom is a particular highlight, enjoying a lovely garden aspect, a dedicated dressing area, and a luxury ensuite bathroom. Another bedroom also benefits from its own ensuite, while the remaining three bedrooms are served by a modern family bathroom. All are beautifully finished, providing comfort and practicality for family members and guests alike.
Externally, the property enjoys both private and shared outdoor spaces. To the front and side are beautifully landscaped wraparound gardens, enclosed by stone walls and thoughtfully planted to create an attractive setting with areas for seating. To the rear, there is a shared courtyard area, maintained as part of the steading development and adding to the sense of community. A driveway offers off-street parking for two cars, while a garage within a shared terrace is just steps away.
An additional opportunity exists with a field of around an acre opposite the house, available by separate negotiation. Currently used as a children’s play area, it could equally be enjoyed as extra green space or for equestrian or recreational purposes.
The property is ideally located for enjoying a semi-rural lifestyle while remaining close to Dunblane’s schools, shops, transport links, and railway station.
What the Current Owners Loved Most
The owners have particularly loved the open-plan kitchen, dining and living area, which has been the heart of family life and a wonderful place to entertain. They also highlight the brightness created by the large windows and French doors, along with the landscaped garden and the outlook over the field opposite, which have added to the sense of space and enjoyment.
Summary
5/6 bedroom barn conversion in exclusive steading development
Five bedrooms upstairs, four with built-in wardrobes
Main bedroom with garden aspect, dressing area and luxury ensuite bathroom
Second bedroom with ensuite
Family bathroom upstairs
Superb open-plan kitchen/dining/living space with log burner and French doors to garden
Modern kitchen with quartz worktops and integrated appliances
Utility room with space for washing machine; tumble dryer and additional fridge freezer
Formal lounge with dual-aspect log burner
Downstairs shower room and additional bedroom (currently used as office)
Cleverly designed to include excellent storage, quiet corners for study/seating, and large windows and French doors that make it a bright home
Private wraparound gardens to the front and side, plus a shared courtyard to the rear
Driveway parking for two cars and garage within shared terrace
Additional field of approx. one acre opposite, available by separate negotiation
Beautifully finished throughout, with countryside views and easy access to Dunblane
Council Tax: Band G
EPC Rating: B
Garden
There is an additional plot (approx 1 acre) which could be purchased separately
Communal Garden
Shared courtyard to rear
Disclaimer
We do our best to ensure that our property details are accurate and reliable, but they’re intended as a guide and don’t form part of an offer or contract. The services, systems, and appliances mentioned haven’t been tested by us, so we can’t guarantee their condition or performance. Photographs and measurements are provided as a general guide and may not be exact, and floor plans, where included, are not to scale. We have not verified the tenure of the property, the type of construction, or its condition. If you’d like any clarification or further details, please don’t hesitate to get in touch - especially if you’re planning to travel a long way to view the property.
Brochures
Home ReportProperty Brochure- COUNCIL TAXA payment made to your local authority in order to pay for local services like schools, libraries, and refuse collection. The amount you pay depends on the value of the property.Read more about council Tax in our glossary page.
- Band: G
- PARKINGDetails of how and where vehicles can be parked, and any associated costs.Read more about parking in our glossary page.
- Yes
- GARDENA property has access to an outdoor space, which could be private or shared.
- Private garden,Communal garden
- ACCESSIBILITYHow a property has been adapted to meet the needs of vulnerable or disabled individuals.Read more about accessibility in our glossary page.
- Ask agent
Glassingall, Cairnston Steading, FK15
Add an important place to see how long it'd take to get there from our property listings.
__mins driving to your place
Get an instant, personalised result:
- Show sellers you’re serious
- Secure viewings faster with agents
- No impact on your credit score
Your mortgage
Notes
Staying secure when looking for property
Ensure you're up to date with our latest advice on how to avoid fraud or scams when looking for property online.
Visit our security centre to find out moreDisclaimer - Property reference 751d2750-7248-464d-b036-2b5912591810. The information displayed about this property comprises a property advertisement. Rightmove.co.uk makes no warranty as to the accuracy or completeness of the advertisement or any linked or associated information, and Rightmove has no control over the content. This property advertisement does not constitute property particulars. The information is provided and maintained by Cathedral City Estates, Dunblane. Please contact the selling agent or developer directly to obtain any information which may be available under the terms of The Energy Performance of Buildings (Certificates and Inspections) (England and Wales) Regulations 2007 or the Home Report if in relation to a residential property in Scotland.
*This is the average speed from the provider with the fastest broadband package available at this postcode. The average speed displayed is based on the download speeds of at least 50% of customers at peak time (8pm to 10pm). Fibre/cable services at the postcode are subject to availability and may differ between properties within a postcode. Speeds can be affected by a range of technical and environmental factors. The speed at the property may be lower than that listed above. You can check the estimated speed and confirm availability to a property prior to purchasing on the broadband provider's website. Providers may increase charges. The information is provided and maintained by Decision Technologies Limited. **This is indicative only and based on a 2-person household with multiple devices and simultaneous usage. Broadband performance is affected by multiple factors including number of occupants and devices, simultaneous usage, router range etc. For more information speak to your broadband provider.
Map data ©OpenStreetMap contributors.
