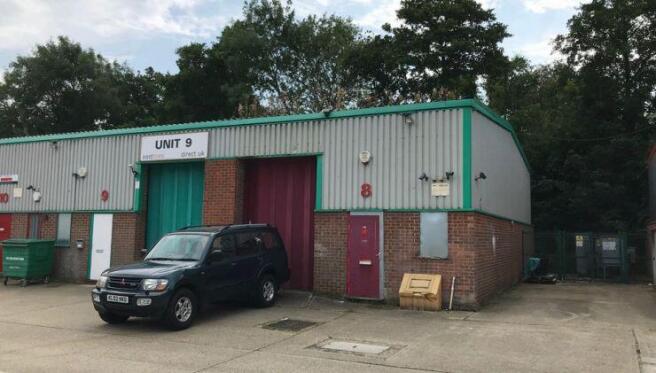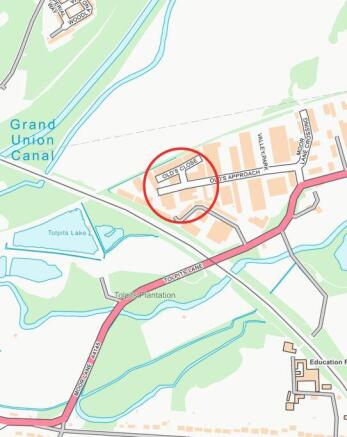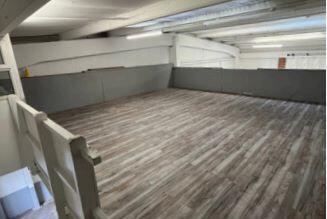Unit 8 Olds Approach, Watford, Hertfordshire, WD18 9SR
- PROPERTY TYPE
Industrial Development
- BATHROOMS
1
- SIZE
1,218 sq ft
113 sq m
Key features
- Leasehold - A term of 99 years from 18.05.1988 (61 years unexpired).
Description
Location & Description
This tenanted unit is of clear span concrete portal frame construction with elevations of insulated cladding above facing brickwork. The roof has been over-sheeted and additional insulation added. Internally a mezzanine floor has been constructed to provide additional storage. Located on this established development off Tolpits Lane approximately two and half miles from both Watford and Rickmansworth town centres which provide Mainline Railway services and Metropolitan Underground links to London.
Accommodation
Ground Floor = 963 Sq. ft - 89.50 Sq. m
Mezzanine Storage = 480 Sq. ft - 43.70 Sq. m
Total = 1,433 Sq. ft - 133.20 Sq. m
Tenure
Leasehold - A term of 99 years from 18.05.1988 (61 years unexpired).
Note
1. Please note that we have not internally inspected the property and the photographs shown are historic.
Auction Surveyor: Michael Mercer
michael.
Currently let on a five year commercial lease FROM 12th June 2025 at £23,500 pa.
EPC Rating
C
Viewing Times
Brochures
Legal DocumentsUnit 8 Olds Approach, Watford, Hertfordshire, WD18 9SR
NEAREST STATIONS
Distances are straight line measurements from the centre of the postcode- Croxley Green Station0.6 miles
- Croxley Station0.6 miles
- Moor Park Station0.7 miles
Notes
Disclaimer - Property reference 312112. The information displayed about this property comprises a property advertisement. Rightmove.co.uk makes no warranty as to the accuracy or completeness of the advertisement or any linked or associated information, and Rightmove has no control over the content. This property advertisement does not constitute property particulars. The information is provided and maintained by Strettons, Strettons Auctions. Please contact the selling agent or developer directly to obtain any information which may be available under the terms of The Energy Performance of Buildings (Certificates and Inspections) (England and Wales) Regulations 2007 or the Home Report if in relation to a residential property in Scotland.
Auction Fees: The purchase of this property may include associated fees not listed here, as it is to be sold via auction. To find out more about the fees associated with this property please call Strettons, Strettons Auctions on 020 3840 3721.
*Guide Price: An indication of a seller's minimum expectation at auction and given as a “Guide Price” or a range of “Guide Prices”. This is not necessarily the figure a property will sell for and is subject to change prior to the auction.
Reserve Price: Each auction property will be subject to a “Reserve Price” below which the property cannot be sold at auction. Normally the “Reserve Price” will be set within the range of “Guide Prices” or no more than 10% above a single “Guide Price.”
Map data ©OpenStreetMap contributors.




