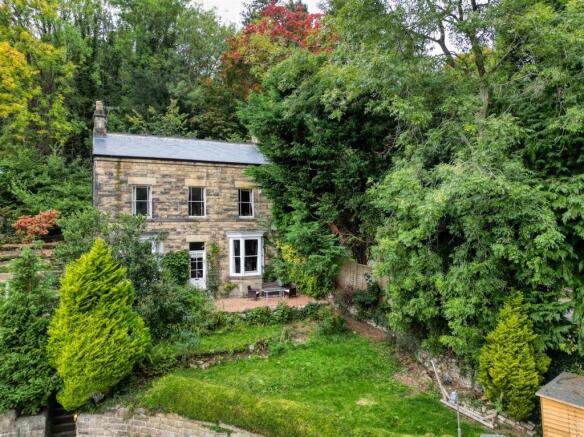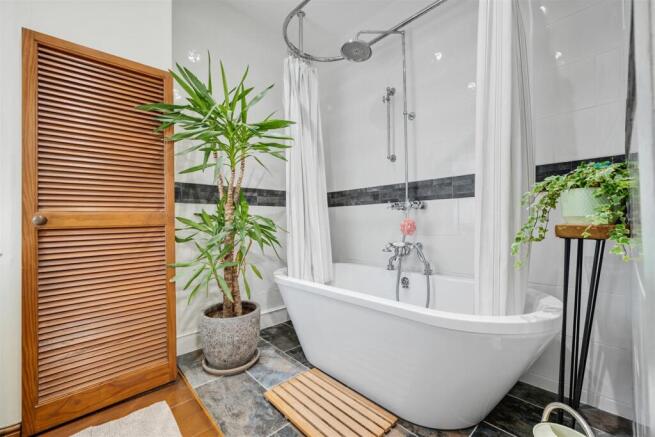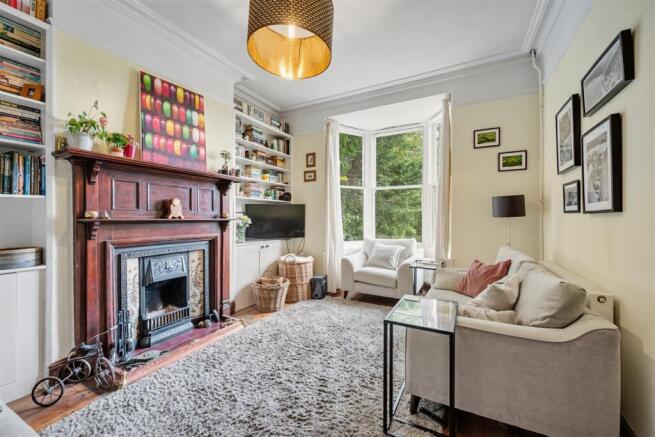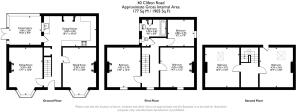
Clifton Road, Matlock Bath

- PROPERTY TYPE
Detached
- BEDROOMS
5
- BATHROOMS
1
- SIZE
1,905 sq ft
177 sq m
- TENUREDescribes how you own a property. There are different types of tenure - freehold, leasehold, and commonhold.Read more about tenure in our glossary page.
Freehold
Key features
- Substantial detached home with 5 bedrooms
- Located towards end of quiet cul-de-sac
- Elegant decor and spacious rooms throughout
- New conservatory and stunning sitting and dining rooms
- Short walk to centre of Matlock Bath and Cromford
- Fantastic elevated panoramic views of gorge
- Extensive wraparound garden
- Beautiful family bathroom
- Walking distance to primary school
- Original features and fireplaces
Description
On the ground floor, the entrance hallway leads through to the sitting room, dining room and kitchen diner - and on through to the conservatory. To the first floor are two double bedrooms, a single bedroom and the beautiful family bathroom. On the second floor are two further double bedrooms.
There are spectacular panoramic views from the front and side gardens and the upper garden has a lawn and patio area. There's plenty of on-street parking at the end of this long sweeping cul-de-sac.
For avid walkers, history buffs and nature lovers, the location is unbeatable. Cromford was the birthplace of the Industrial Revolution and is a UNESCO World Heritage Site. Matlock Bath has been long-famed for its spa waters and remains a very popular tourist destination. Matlock Bath train station is only a ten minute walk and serves Derby, Nottingham and on to London. The town of Matlock, Cromford Canal and High Peak Trail are all within 2-3 miles also.
We absolutely adore this home - in fact, you might say it's gorge-ous.
Front Of The Home - Approached along a sweeping bend at the end of this quiet cul-de-sac, the front garden is bordered by a high stone wall with boxleaf honeysuckle bush above. Ascend stone steps with a handrail on the right to the front of the home - there are movement-sensitive lights on the steps and to the front and side of the home too, which are a great feature when arriving home in the evening. The wide tiered garden on the left continues up to the upper garden. On the right, a gravel path leads to the front door and the seating area has tremendous views across to the gorge above the River Derwent. From here, the front garden drops gently away to a shed at the bottom. A row of tall trees including ash and conifer form a natural barrier on the left.
This attractive double-fronted home is stone built and has timber-framed sash windows. There are a pair of movement-sensitive lights beside the part-glazed wooden front door, which light up the front door on arrival at night.
Entrance Hallway - A grand entrance to the home with eye-catching encaustic floor tiles, the hallway has a high ceiling with chandelier fitting and ornate solid pine staircase to the upper floors. There is a radiator, fitted meter cupboard on the right and under-stairs cupboard. Matching pine doors lead into the sitting room, dining room and open entrance to the dining kitchen.
Sitting Room - 5.2 x 3.65 (17'0" x 11'11") - This splendid room has exposed oak floorboards and a large bay with timber-framed sash windows with panelled walls below. The high ceiling has a distinctive ceiling rose around the light fitting. The beautiful fireplace is cast iron, with decorative tiled surround and a tiled hearth, set within a large matching mantelpiece. Fitted cupboards and shelving in alcoves each side provide useful storage. The room has lots of space for sofas and furniture.
Dining Room - 5.2 x 3.65 (17'0" x 11'11") - Another beautiful room, this has exposed oak floorboards, timber-framed sash windows in the bay and an impressive fireplace. We also love the detailing of the ceiling rose, coving and picture rail. The tall east-facing window floods the room with natural light.
The fireplace has a tiled hearth and surround with large decorative marble mantelpiece. The room includes a radiator, ceiling light fitting, panelled wall under the bay window and plenty of space for a 6-8 seater dining table.
Dining Kitchen - 5.5 x 3.3 (18'0" x 10'9") - Literally and metaphorically at the heart of the home, this huge dining kitchen has plenty of space for family and friends to gather around a large dining table. The large fireplace houses a wood burner and flue. Entering from the entrance hallway, the room stretches out to the right and has a tiled floor and high ceiling with two ceiling light fittings. Immediately on the left is a fitted pine dresser. To the right, the long wide solid pine U-shaped worktop has a range of country-style high and low cabinets with space for an oven. Below the high level cabinets are downlighters.
At the end is a wall-mounted cutlery rack and a window in the top left corner. There is space to the right of the fireplace for an American style fridge freezer. Beneath the window which looks into the conservatory is a double stainless steel sink and drainer with heritage-style chrome mixer tap. Below are cabinets, with space and plumbing for a dishwasher and up on the right is a wall-mounted glass fronted cabinet. A part-glazed door leads into the conservatory.
Conservatory - 3 x 2.85 (9'10" x 9'4") - Built in 2022, this modern conservatory is sympathetic to the style of the home, with a brick-built base and lots of crystal clear glazing. The tall angled roof and windows facing south and west bring lots of natural light in. The room has genuine cork tile flooring, wall lights and a cabinet with space and plumbing for a washing machine. There is plenty of space for a table and seating.
Stairs To First Floor Landing - Carpeted stairs with a banister on the right curve up to the large open first floor landing. This wonderful space has a ceiling light fitting and a tall sash window with enchanting views - and space beside for a large chair and table. It's a great spot to read or just relax and enjoy the views. Matching pine doors with brass handles lead into three bedrooms and the beautiful bathroom.
Bathroom - 2.9 x 2.67 (9'6" x 8'9") - In a home of wonderful rooms, this is our favourite! We love every aspect but the huge standalone bath is the standout feature. It has a heritage-style mixer tap with shower attachment and, overhead, a shower ring with monsoon shower head and is set upon a large porcelain-tiled plinth. The rest of the room has oak floorboards.
The wide elegant vanity unit has a Vitra rectangular sink with heritage mixer tap and there is a ceramic WC with integral flush. The room has two windows - both of which are timber-framed sash windows with patterned glass. There is a tall chrome vertical heated towel rail, airing cupboard housing a modern Worcester boiler, ceiling light fitting, recessed ceiling spotlights and walls which are variously tiled, panelled and painted.
Bedroom One - 2.8 x 2.35 (9'2" x 7'8") - This versatile room could also be a guest room, dressing room or home office. With painted oak floorboards, the room has a radiator, ceiling light fitting and sash window.
Bedroom Two - 4.35 x 3.7 (14'3" x 12'1") - This spacious double bedroom at the front of the home has pine floorboards and an ornate iron fireplace with tiled hearth. With lots of space for a bed, desk/dressing room and bedroom furniture, the room has sash windows, a radiator and ceiling light fitting.
Bedroom Three - 4.35 x 3.7 (14'3" x 12'1") - Of equal proportions to Bedroom Two, this room has even more beautiful elevated views over trees and rooftops to the gorge across the valley. This large double room has pine floorboards, a fireplace with tiled surround and hearth, sash window, radiator and ceiling light fitting.
Stairs To Second Floor Landing - Carpeted stairs with a banister on the right sweep up to the second floor landing, where there are exposed ceiling beams and a Velux window, ceiling light fitting and plenty of space for storage. Pine doors lead into two further double bedrooms.
Bedroom Four - 4.35 x 3.65 (14'3" x 11'11") - This spacious double is set in the eaves, with lots of space for a double bed and bedroom furniture. The room has ceiling beams, a Velux window, ceiling light fitting, radiator and pine floorboards.
Bedroom Five - 4.35 x 3.75 (14'3" x 12'3") - This double bedroom is currently used as a combined home office, games room and music room. With lots of eaves storage, this room has exposed ceiling beams and a ceiling light fitting, radiator, Velux window and pine floorboards. There is also access to loft space over the bathroom and Bedroom One (5m x 3m approximately) for storage.
Side And Rear Gardens - At ground floor level, a path leads around the entire home, with outhouses and space for a log store at the rear. To the left of the home, a tiered gravel garden with red sumac tree leads up to the upper garden area.
The upper garden has a traditional dry stone wall boundary, lawn and hard-standing area perfect for a dining patio or shed. There is a brand new picket fence and jaw-dropping views across the valley to the gorge.
Brochures
Clifton Road, Matlock BathEPCBrochure- COUNCIL TAXA payment made to your local authority in order to pay for local services like schools, libraries, and refuse collection. The amount you pay depends on the value of the property.Read more about council Tax in our glossary page.
- Band: E
- PARKINGDetails of how and where vehicles can be parked, and any associated costs.Read more about parking in our glossary page.
- On street
- GARDENA property has access to an outdoor space, which could be private or shared.
- Yes
- ACCESSIBILITYHow a property has been adapted to meet the needs of vulnerable or disabled individuals.Read more about accessibility in our glossary page.
- Ask agent
Energy performance certificate - ask agent
Clifton Road, Matlock Bath
Add an important place to see how long it'd take to get there from our property listings.
__mins driving to your place
Get an instant, personalised result:
- Show sellers you’re serious
- Secure viewings faster with agents
- No impact on your credit score
Your mortgage
Notes
Staying secure when looking for property
Ensure you're up to date with our latest advice on how to avoid fraud or scams when looking for property online.
Visit our security centre to find out moreDisclaimer - Property reference 34210951. The information displayed about this property comprises a property advertisement. Rightmove.co.uk makes no warranty as to the accuracy or completeness of the advertisement or any linked or associated information, and Rightmove has no control over the content. This property advertisement does not constitute property particulars. The information is provided and maintained by Bricks and Mortar, Wirksworth. Please contact the selling agent or developer directly to obtain any information which may be available under the terms of The Energy Performance of Buildings (Certificates and Inspections) (England and Wales) Regulations 2007 or the Home Report if in relation to a residential property in Scotland.
*This is the average speed from the provider with the fastest broadband package available at this postcode. The average speed displayed is based on the download speeds of at least 50% of customers at peak time (8pm to 10pm). Fibre/cable services at the postcode are subject to availability and may differ between properties within a postcode. Speeds can be affected by a range of technical and environmental factors. The speed at the property may be lower than that listed above. You can check the estimated speed and confirm availability to a property prior to purchasing on the broadband provider's website. Providers may increase charges. The information is provided and maintained by Decision Technologies Limited. **This is indicative only and based on a 2-person household with multiple devices and simultaneous usage. Broadband performance is affected by multiple factors including number of occupants and devices, simultaneous usage, router range etc. For more information speak to your broadband provider.
Map data ©OpenStreetMap contributors.





