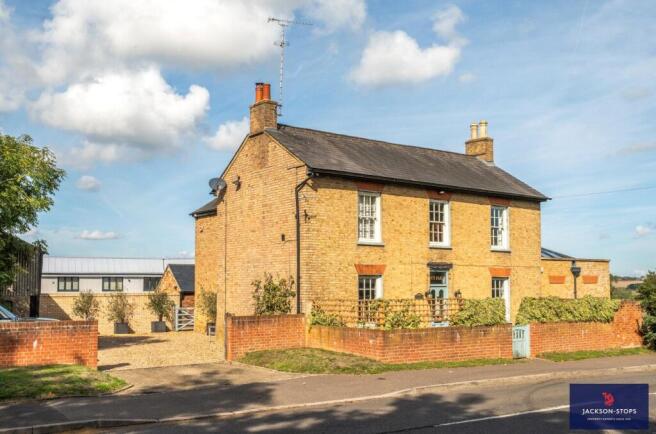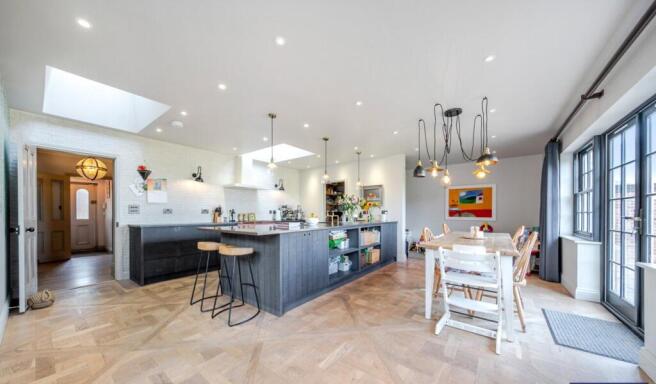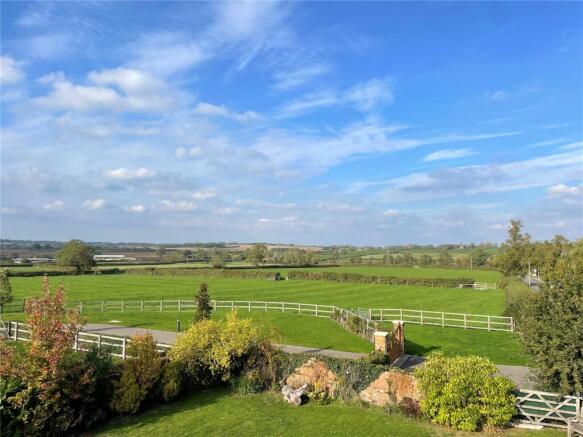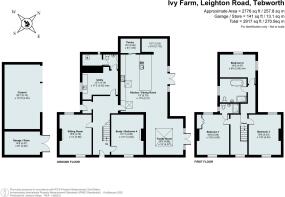
Toddington Road, Tebworth, Leighton Buzzard, Bedfordshire, LU7

- PROPERTY TYPE
Detached
- BEDROOMS
4
- BATHROOMS
2
- SIZE
2,776 sq ft
258 sq m
- TENUREDescribes how you own a property. There are different types of tenure - freehold, leasehold, and commonhold.Read more about tenure in our glossary page.
Freehold
Key features
- *** VIEW OUR VIDEO TOUR ***
- STYLISH RESTORATION AND OVER 2700FT LIVING SPACE
- BESPOKE KITCHEN WITH COPPER SINKS AND WORKTOPS
- 39FT KITCHEN AND FAMILY AREA WITH LANTERN ROOF
- QUALITY PERIOD LIGHT FITTINGS AND SWITCHES
- 3/4 DOUBLE BEDROOMS,TWO BATH/SHOWER ROOMS
- 6 CAR PARKING DOUBLE CARPORT AND SECURE STORE
- PLANS FOR DETACHED ANNEX STUDIO PASSED IN 2022
Description
Ivy Farm has been the subject of a very sympathetic and quality restoration cleverly combing the features of old with the essential modern open plan kitchen family space which form the heart of the house. Attention to detail includes tall corniced ceilings, period style radiators, light fittings and switches, original fireplaces along with modern benefits of zoned underfloor heating and double-glazed sash windows.
A particular feature of the property is the imaginative extension which now provides a 13.5m (39ft) kitchen/dining and family living area with a lantern roof light and bi-folding doors which open to the garden. This also includes a quality kitchen from the renowned company Sebastian Cox by deVol. Highlights include twin copper sinks, brass taps, copper and silestone worktops, a bespoke colour range cooker and an excellent walk-in shelved pantry providing a huge amount of storage. Further living space includes a formal sitting room, study which could be used as a fourth bedroom, cloakroom and a much larger than average and very useful utility room for every day needs.
The accommodation is equally spacious upstairs having three excellent size double bedrooms, the principal bedroom having an ensuite and a spacious family bath and shower room. These echo the flair of the presentation with quality sanitaryware finished in white with heritage fittings and complimentary tiling and panelling.
Outside there is a private gated driveway with parking for five to six cars and an open fronted barn providing covered parking for two further vehicles. A further enclosed and double height barn offers excellent size and secure storage facilities. Finally, the rear garden enjoys open views over countryside and a full width sandstone patio spans the rear of the house which has well-kept lawns and borders.
A VIEWING IS HIGHLY RECOMMENDED TO APPRECIATE THE PRESENTATION AND LIFESTYLE OPPORTUNITY ON OFFER AT IVY FARM.
GROUND FLOOR
A part-glazed entrance door opens into a spacious hall where a spindled staircase rises to the first floor and a handy intenal porch with coat and shoes storage leads to the parking area. Lying to the left a sitting room has ornate cast iron and tiled inlay fireplace with open grate and dual aspect sash windows to the front and rear.
To the right, a study or fourth bedroom faces to the front and has a focal fire place with inset tiling and an open grate.
Beyond the hall a large utility/gym offers versatile space and has a range of cupboards having space for tumble dryer and washing machine along with a butler sink unit, mixer taps and wooden work top. A cloakroom is fitted with period sanitaryware comprising wash basin and wc with panelling to dado height and the adjacent boiler room has a Worcester gas boiler, water tank and ample space for drying purposes.
Completing the ground floor the impressive, combined kitchen/dining and family room are perfect for modern-day living. The kitchen has a range of base units with silestone and copper worktops and includes two deep copper sink units with brass taps, all of which have café pendants lights over. A bespoke coloured electric range with ovens and hob is included in the sale and a sliding door leads to a walk-in and shelved pantry which offers excellent storage and space for fridge freezer and microwave etc.
Both the dining and family living space flow from the kitchen and have double casement doors with side windows opening to the rear garden. The family room is particularly spacious and light having a feature lantern style roof window.
FIRST FLOOR
All the bedrooms and bathroom radiate off two landing areas which have windows to the front and side aspects and a trap door provides access to the loft.
The dual aspect principal bedroom has a set of triple wardrobes with a fully tiled ensuite having a period suite of walk-in shower area, wash basin, wc and heated towel rail/radiator. Both bedrooms two and three are very good size double and dual aspect rooms.
A particularly spacious family bath and shower room is stylishly finished in white period sanitaryware and comprises a roll top claw-footed bath with chrome mix taps, a fully tiled walk-in shower, pedestal wash basin and wc. Enhancing the character of the room is a chandelier, recessed spotlighting, panelling to dado height and a chrome wall-mounted heated towel rail.
OUTSIDE
Ivy Farm has walled frontage with a central gate and stone chippings leading to the main entrance door. Set to the side, a large driveway has private parking for five to six cars along with a 11m x 4.2m (35ft x 14ft) barn which provides covered parking for two further vehicles. Incorporated within the barn is a lockable enclosed store which has power and light and is a great space for gardening equipment, bikes and tools.
The rear garden enjoys a pleasant view over open fields and has a good size sandstone sun terrace with planted shrub borders and gates side access. Around the terrace are courtesy lights and power sockets.
Agents Note Full planning permission was granted in 2022 to replace existing carport/garage to create additional annex living space including 2 rooms/(office/bedrooms), kitchenette, cloak/bathroom and double height golf sim/gym.
CB/22/01454/FULL (this lapsed in Aug 2025 but could be applied for again)
LOCATION
Tebworth is a pleasant village of mainly character properties, a pub and for the commuter M1 Junction 11A, 12 and A5 are all in easy reach. Rail travel is also close by with stations at Harlington and Leagrave for Thameslink into Kings Cross, London and at Leighton Buzzard for Euston from 30 minutes.
There are well regarded schools at all three levels, being St. Georges Lower, Parkfields Middle, both in Toddington and upper school at Harlington. Private schooling is available at the well regarded Harpur Trust Schools in Bedford.
Woburn is just 6 miles away with its deer and Safari park and Leighton Buzzard offers a large selection of shops including a Waitrose, Marks and Spencer’s, Tesco and Aldi..
PROPERTY INFORMATION
Services: Mains water, drainage, electricity and oil central heating to radiators and underfloor heating.
Local Authority: Central Bedfordshire Council.
Tel:
Outgoings: Council Tax Band “G”
Tenure: Freehold.
EPC Rating: “E”
Viewing: Strictly by appointment through the sole agents Jackson-Stops. 1 Market Place, Woburn, MK17 9PZ.
Tel -
Brochures
Particulars- COUNCIL TAXA payment made to your local authority in order to pay for local services like schools, libraries, and refuse collection. The amount you pay depends on the value of the property.Read more about council Tax in our glossary page.
- Band: TBC
- PARKINGDetails of how and where vehicles can be parked, and any associated costs.Read more about parking in our glossary page.
- Covered,Driveway
- GARDENA property has access to an outdoor space, which could be private or shared.
- Yes
- ACCESSIBILITYHow a property has been adapted to meet the needs of vulnerable or disabled individuals.Read more about accessibility in our glossary page.
- Ask agent
Toddington Road, Tebworth, Leighton Buzzard, Bedfordshire, LU7
Add an important place to see how long it'd take to get there from our property listings.
__mins driving to your place
Get an instant, personalised result:
- Show sellers you’re serious
- Secure viewings faster with agents
- No impact on your credit score
Your mortgage
Notes
Staying secure when looking for property
Ensure you're up to date with our latest advice on how to avoid fraud or scams when looking for property online.
Visit our security centre to find out moreDisclaimer - Property reference WOB240147. The information displayed about this property comprises a property advertisement. Rightmove.co.uk makes no warranty as to the accuracy or completeness of the advertisement or any linked or associated information, and Rightmove has no control over the content. This property advertisement does not constitute property particulars. The information is provided and maintained by Jackson-Stops, Woburn. Please contact the selling agent or developer directly to obtain any information which may be available under the terms of The Energy Performance of Buildings (Certificates and Inspections) (England and Wales) Regulations 2007 or the Home Report if in relation to a residential property in Scotland.
*This is the average speed from the provider with the fastest broadband package available at this postcode. The average speed displayed is based on the download speeds of at least 50% of customers at peak time (8pm to 10pm). Fibre/cable services at the postcode are subject to availability and may differ between properties within a postcode. Speeds can be affected by a range of technical and environmental factors. The speed at the property may be lower than that listed above. You can check the estimated speed and confirm availability to a property prior to purchasing on the broadband provider's website. Providers may increase charges. The information is provided and maintained by Decision Technologies Limited. **This is indicative only and based on a 2-person household with multiple devices and simultaneous usage. Broadband performance is affected by multiple factors including number of occupants and devices, simultaneous usage, router range etc. For more information speak to your broadband provider.
Map data ©OpenStreetMap contributors.








