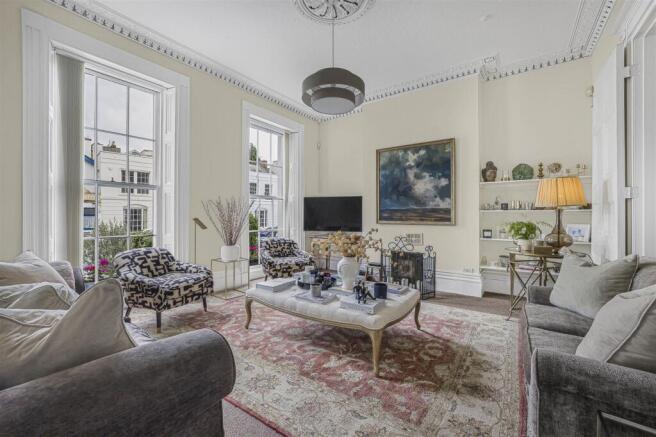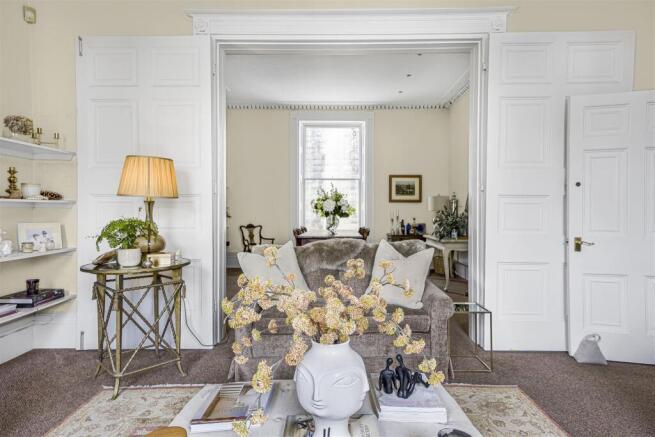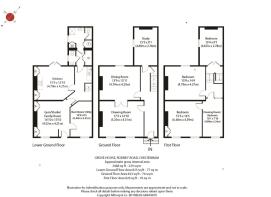Rodney Road, Cheltenham, GL50 1HX

- PROPERTY TYPE
House
- BEDROOMS
4
- BATHROOMS
1
- SIZE
2,468 sq ft
229 sq m
- TENUREDescribes how you own a property. There are different types of tenure - freehold, leasehold, and commonhold.Read more about tenure in our glossary page.
Freehold
Key features
- Grade II Listed Elegant Georgian Townhouse
- 2,400+ Sq. ft' across Three Floors with Flexible Layout
- Approved Planning Consent to Extend & Reconfigure
- Beautiful Proportions & Light-Filled Rooms
- Original architectural features
- Potential for Self-Contained Apartment with Separate Access
- Private Courtyard Garden
- Off-Street Parking for Multiple Cars
- Walking distance to Promenade, Montpellier and Town Centre
- Available with No Onward Chain
Description
Grove House is a graceful Grade II listed Georgian townhouse, part of Cheltenham’s historic Rodney Terrace, dating back to the 1820s. With its elegant proportions, fine sash windows and rich architectural detailing, it embodies the very best of the town’s Regency heritage.
Over the past few years, the current owner has begun the careful process of bringing this house back to life. Sensitive restoration has already enhanced its character, preserving original cornicing, ornate ceiling roses, high skirting boards and tall sash windows, while beginning to create a warm and stylish home. Now, Grove House is ready for its next chapter, an opportunity for a new buyer to continue the journey and with approved plans, shape this historic house into a truly remarkable residence.
Across its three floors, Grove House already offers a wealth of versatile accommodation. On the raised ground floor, a formal drawing room with double doors leading to the current dining area sets the tone with high ceilings and original period detailing. From here, tall windows frame views over the courtyard and plans are in place to open these to create a balcony for outdoor connection.
The upper floors provide four bedrooms, one arranged as a dressing room, while the lower level includes a kitchen, utility, gym and additional reception spaces with direct access to the courtyard garden. With its separate front entrance, this level naturally lends itself to a guest suite, a family recreation area, or a private apartment.
What makes Grove House so compelling is the potential it holds. Approved plans outline a transformation into a five bedroom, five bathroom residence of exceptional quality and versatility.
The first floor would offer three beautifully appointed bedrooms, each with its own ensuite, creating a private retreat for family and guests. The raised ground floor has been designed to incorporate an open-plan kitchen and sitting room, blending period elegance with modern living. A mezzanine study would provide the perfect home office, while the lower ground floor could evolve into a generous family room, an additional two bedrooms, one with ensuite and a kitchen/utility. With its own entrance, this level could serve as an independent apartment, ideal for multi-generational living, visiting guests or a private studio.
The exterior of Grove House is equally appealing. To the front, a private driveway provides off-street parking for several cars, a rare advantage in such a central location. To the rear, the courtyard garden offers a little haven of calm, accessed directly from the lower ground floor. Designed for low maintenance living, this private space is perfectly suited for quiet moments outdoors or for entertaining in the warmer months.
Rodney Road is one of Cheltenham’s most convenient addresses, placing the town’s vibrant lifestyle on your doorstep. Just a few steps away are John Lewis, Marks & Spencer and the High Street, alongside the elegant Promenade and Montpellier area renowned for its boutique shops, fine dining restaurants and cafés. Cheltenham is a town of culture and celebration, home to selection of festivals, excellent schools and easy transport links to London, Bristol and Birmingham.
The story of Grove House is one of heritage and renewal. With its beautiful architecture, lovingly preserved details and restoration already begun, it now awaits a new owner to continue the journey. The approved plans provide a vision of what it can become: a home of grace, versatility and modern elegance, ready to embrace another chapter of life in the heart of Cheltenham.
Ref: Cheltenham Borough Council approved plans (Ref: 24/00646/FUL)
Brochures
Property Brochure.pdf- COUNCIL TAXA payment made to your local authority in order to pay for local services like schools, libraries, and refuse collection. The amount you pay depends on the value of the property.Read more about council Tax in our glossary page.
- Band: F
- LISTED PROPERTYA property designated as being of architectural or historical interest, with additional obligations imposed upon the owner.Read more about listed properties in our glossary page.
- Listed
- PARKINGDetails of how and where vehicles can be parked, and any associated costs.Read more about parking in our glossary page.
- Yes
- GARDENA property has access to an outdoor space, which could be private or shared.
- Yes
- ACCESSIBILITYHow a property has been adapted to meet the needs of vulnerable or disabled individuals.Read more about accessibility in our glossary page.
- Ask agent
Rodney Road, Cheltenham, GL50 1HX
Add an important place to see how long it'd take to get there from our property listings.
__mins driving to your place
Get an instant, personalised result:
- Show sellers you’re serious
- Secure viewings faster with agents
- No impact on your credit score

Your mortgage
Notes
Staying secure when looking for property
Ensure you're up to date with our latest advice on how to avoid fraud or scams when looking for property online.
Visit our security centre to find out moreDisclaimer - Property reference 34205479. The information displayed about this property comprises a property advertisement. Rightmove.co.uk makes no warranty as to the accuracy or completeness of the advertisement or any linked or associated information, and Rightmove has no control over the content. This property advertisement does not constitute property particulars. The information is provided and maintained by Althorp & Co, Covering Cheltenham and Gloucestershire. Please contact the selling agent or developer directly to obtain any information which may be available under the terms of The Energy Performance of Buildings (Certificates and Inspections) (England and Wales) Regulations 2007 or the Home Report if in relation to a residential property in Scotland.
*This is the average speed from the provider with the fastest broadband package available at this postcode. The average speed displayed is based on the download speeds of at least 50% of customers at peak time (8pm to 10pm). Fibre/cable services at the postcode are subject to availability and may differ between properties within a postcode. Speeds can be affected by a range of technical and environmental factors. The speed at the property may be lower than that listed above. You can check the estimated speed and confirm availability to a property prior to purchasing on the broadband provider's website. Providers may increase charges. The information is provided and maintained by Decision Technologies Limited. **This is indicative only and based on a 2-person household with multiple devices and simultaneous usage. Broadband performance is affected by multiple factors including number of occupants and devices, simultaneous usage, router range etc. For more information speak to your broadband provider.
Map data ©OpenStreetMap contributors.




