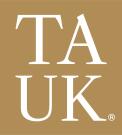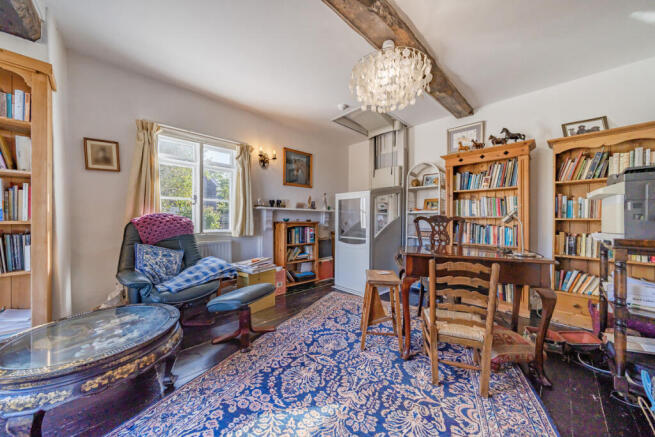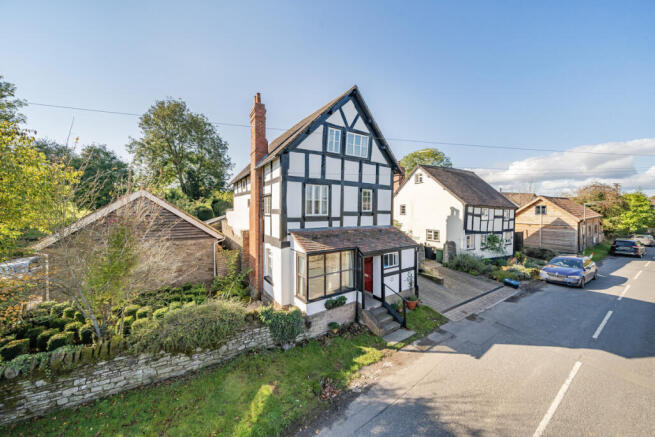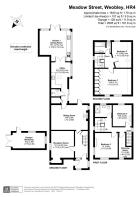
4 bedroom detached house for sale
Meadow Street, Hereford, HR4

- PROPERTY TYPE
Detached
- BEDROOMS
4
- BATHROOMS
2
- SIZE
Ask agent
- TENUREDescribes how you own a property. There are different types of tenure - freehold, leasehold, and commonhold.Read more about tenure in our glossary page.
Freehold
Key features
- Grade II listed extensively renovated and restored four bedroom family house
- Edge of village location with views over both countryside and St Peter and St Paul church
- Large gardens adjoining open fields, approx one third of an acre in all
- Off road parking and detached garage
- Leominster 9 miles • Ludlow 21 miles • Hereford 13 miles approx
- Extensive renovation works professionally completed - comprehensive list available at the agents office
Description
High House is a striking 17th-century Grade II listed home, perfectly positioned on the
edge of Weobley within a conservation area. With accommodation spread across three
floors, it enjoys breathtaking views over open countryside and towards the village’s
historic Church of St Peter and St Paul.
Meticulously restored over the past two years by specialist builders William Powell &
Co, with structural oversight from renowned engineers O’Brian & Price, the property
has been sympathetically renovated to an exceptional standard. A full list of works is
available on request.
Weobley is one of Herefordshire’s most picturesque villages, famed for its wealth of
medieval architecture and its place on the renowned Black and White Trail. Surrounded
by stunning countryside, it offers a thriving community with a variety of independent
shops, cafés, a butcher, a general store, two pubs, an Indian restaurant, hairdressers,
beauticians, a doctor’s surgery, a dentist, and well-regarded primary and secondary
schools. The village also has a rich heritage, showcased in its small museum and
heritage centre, as well as the historic Old Grammar School.
For those who love the outdoors, Weobley is a gateway to scenic walks, including the
popular Weobley Circular Walk, which meanders through the village and offers
opportunities to enjoy refreshments along the way. Despite its rural charm, Weobley
remains well connected, with Hereford (11 miles), Leominster (9 miles), and Kington (9
miles) all within easy reach, offering further amenities, mainline railway stations, and
leisure facilities.
High House offers a rare opportunity to own a beautifully restored historic home in one
of Herefordshire’s most sought-after villages, combining period character with modern
comfort in an idyllic setting.
ENTRANCE VESTIBULE
With window to front and side elevations, tiled floor, part glazed front door with window
to
INNER HALL
With tiled floor , stairs to first floor, double panelled radiator, original wall panelling,
understairs storage cupboard with light and meters, doors off to
SITTING ROOM
With bay window to front elevation, window to side elevation, two radiators, fireplace ,
through floor domestic home lift to first floor, wood panelled floor.
LIVING ROOM
With multi-fuel burner in open fireplace, exposed ceiling timbering, fireplace with
carved oak surround and mantle, door to rear paved terrace, window to side elevation,
two double panelled radiator, tiled floor, part glazed door to
REAR LOBBY
with step up door to
BOILER ROOM
With oil fired central heating boiler and shelving, door to terrace, door to
KITCHEN/UTILITY
Fitted with a range of wood fronted wall and base units with quartz worktop, space forfridge and freezer, Belfast sink with mixer tap over and space for
automatic washing machine, double panelled radiator , electric
cooker point, window to side elevation, spotlighting,
GARDEN ROOM/DINING KITCHEN
with tiled floor, further wood fronted wall and base units incorporating ceramic 1.5 bowl sink unit with mixer tap over, space and plumbing for dishwasher, induction hob, radiator, tiled
floor, recessed ceiling spot lighting, double doors onto paved terrace , concealed convector unit heating.
From the entrance hall staircase with ornate bannister to
FIRST FLOOR
SMALL LANDING
With double panelled radiator, window to side elevation , exposed timbering and door
off to
BEDROOM
With window to rear elevation, double panelled radiator , shelving , original Victorian
fireplace, views over the garden.
WARDROBE ROOM/ SINGLE BEDROOM
With extensive concealed hanging rails and shelving, window to front elevation ,
exposed wood floor.
INNER LOBBY
With airing cupboard with shelving and door to
BEDROOM
Situated to the front with original bedroom fireplace, lift to ground floor, windows to
side and front elevations with beautiful views over open farmland toward the village
Church, radiator, exposed wood floor, exposed wall and ceiling timbers.
SHOWER ROOM
Fitted with low level WC, pedestal wash hand basin, shower cubicle, radiator, towel rail
and recessed medicine cupboard.
From the Inner Landing stairs lead up to the
SECOND FLOOR
With two window to side elevation at half turn.
SECOND FLOOR LANDING
With wealth of exposed wall and ceiling timbers, loft access point, exposed wood floor
and doors to
MASTER BEDROOM
Situated to the front with part pitched ceiling, a wealth of exposed timbers, beautiful
views towards the village Church, under eaves storage cupboards, two double panelled
radiators.
BEDROOM FOUR
With window to rear elevation with beautiful views over the gardens and countryside
beyond, additional velux window, part pitched ceiling with original wall and ceiling
timbers, double panelled radiator.
BATHROOM
With window to rear elevation again enjoying lovely views, low level WC, wash hand
basin, shower over panelled bath, medicine cabinet, recessed ceiling spotlighting.
OUTSIDE - FRONT
To the front of the property steps lead up to the front entrance door with a small
lawned area and floral border. Immediately adjacent is a paved parking area providing
parking for approximately 2/3 vehicles and giving gated access to the rear gardens. and
garage.
DETACHED GARAGE
With double swinging doors, personal entrance door, power and light, concreted floor.
OUTSIDE - REAR
The gardens form a very special feature to the property being sub-divided into distinct
sections and adjoining open countryside. There is a large vegetable garden with polytunnel, extensive raspberry canes, Bay tree, various mature Ash trees, Apple trees.
Lean-to Greenhouse , timber Storage Shed with water storage collection tank, adjacent
to which is a small composting area. Additional composting and garden waste area all
enclosed withing rabbit proof fencing and with personal gated access. Former flower
bed/rockery now requiring some TLC, Laurel/Yew hedging, additional Apple tree.
Heading down into the main lawned garden area again gated access, Willow tree and
Twisted Willow, Yew hedge and archway , lawned garden with floral borders. Various
perennial plants and shrubs. Concealed oil tank, feature lighting, Fig tree , steps and
gravelled pathway with two private and shaded seating areas. Outside cold water tap
and exterior lighting
SERVICES
Mains electricity, water and drainage. Oil fired central heating. LPG for cooker
LOCAL AUTHORITY
Band F Herefordshire County Council
What3words flexibly.sloping.decking
To View - please call
DISCLAIMER
These particulars are intended to give a fair and reliable description of the property but
no responsibility for any inaccuracy or error can be accepted and
do not constitute an offer or contract. We have not tested any services or appliances
(including central heating if fitted) referred to in these particulars and the purchasers
are advised to satisfy themselves as to the working order and condition. If a property is
unoccupied at any time there may be reconnection charges for any switched
off/disconnected or drained services or appliances - All measurements are
approximate.
Brochures
Brochure 1- COUNCIL TAXA payment made to your local authority in order to pay for local services like schools, libraries, and refuse collection. The amount you pay depends on the value of the property.Read more about council Tax in our glossary page.
- Ask agent
- PARKINGDetails of how and where vehicles can be parked, and any associated costs.Read more about parking in our glossary page.
- Yes
- GARDENA property has access to an outdoor space, which could be private or shared.
- Yes
- ACCESSIBILITYHow a property has been adapted to meet the needs of vulnerable or disabled individuals.Read more about accessibility in our glossary page.
- Ask agent
Energy performance certificate - ask agent
Meadow Street, Hereford, HR4
Add an important place to see how long it'd take to get there from our property listings.
__mins driving to your place
Get an instant, personalised result:
- Show sellers you’re serious
- Secure viewings faster with agents
- No impact on your credit score
Your mortgage
Notes
Staying secure when looking for property
Ensure you're up to date with our latest advice on how to avoid fraud or scams when looking for property online.
Visit our security centre to find out moreDisclaimer - Property reference RX636499. The information displayed about this property comprises a property advertisement. Rightmove.co.uk makes no warranty as to the accuracy or completeness of the advertisement or any linked or associated information, and Rightmove has no control over the content. This property advertisement does not constitute property particulars. The information is provided and maintained by TAUK, Covering Nationwide. Please contact the selling agent or developer directly to obtain any information which may be available under the terms of The Energy Performance of Buildings (Certificates and Inspections) (England and Wales) Regulations 2007 or the Home Report if in relation to a residential property in Scotland.
*This is the average speed from the provider with the fastest broadband package available at this postcode. The average speed displayed is based on the download speeds of at least 50% of customers at peak time (8pm to 10pm). Fibre/cable services at the postcode are subject to availability and may differ between properties within a postcode. Speeds can be affected by a range of technical and environmental factors. The speed at the property may be lower than that listed above. You can check the estimated speed and confirm availability to a property prior to purchasing on the broadband provider's website. Providers may increase charges. The information is provided and maintained by Decision Technologies Limited. **This is indicative only and based on a 2-person household with multiple devices and simultaneous usage. Broadband performance is affected by multiple factors including number of occupants and devices, simultaneous usage, router range etc. For more information speak to your broadband provider.
Map data ©OpenStreetMap contributors.






