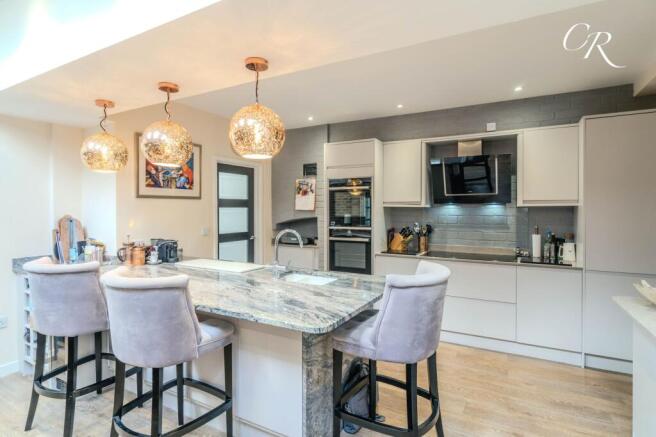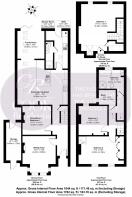
3 bedroom semi-detached house for sale
Haywards Road, Charlton Kings

- PROPERTY TYPE
Semi-Detached
- BEDROOMS
3
- BATHROOMS
3
- SIZE
1,496 sq ft
139 sq m
- TENUREDescribes how you own a property. There are different types of tenure - freehold, leasehold, and commonhold.Read more about tenure in our glossary page.
Freehold
Key features
- No Onward Chain
- Three Bedroom Edwardian Family Home
- Flexible Living Accommodation
- Stunning Open Plan Kitchen / Dining / Family Area
- Fantastic Location Set Within The Balcarras School Catchment Area
- Beautiful Landscaped Gardens
- Block Paved Driveway With Parking For Two Cars And An EV Charger
Description
Radiating charm and elegance, this handsome semi-detached period home is as captivating on the inside as it is from the outside. With its striking red-brick façade, beautifully designed interiors, and landscaped gardens, the property offers an exceptional balance of character and contemporary living. Perfectly tailored for family life and entertaining, this property has a flexible layout accommodating either three or four bedrooms. It blends timeless detail with thoughtful modern enhancements, all within a prime Cheltenham setting. This property also benefits from No Onward Chain.
Sitting Room: Bathed in natural light from the graceful bay window, the sitting room is a welcoming retreat. Plantation shutters, decorative cornicing, and an ornate period fireplace pay homage to the home’s heritage, while soft tones and warm textures create a sophisticated yet inviting atmosphere, ideal for relaxing or entertaining guests.
Kitchen / Dining / Family Room: The true heart of the home is the expansive kitchen, dining, and family area, a space designed to impress. The bespoke kitchen is a showcase of craftsmanship, complete with two Neff Slide & Hide ovens, an integrated dishwasher, and a striking central island finished in luxurious granite. Pendant lighting above the breakfast bar adds a touch of elegance, while Karndean flooring and underfloor heating flow seamlessly through the space.
The dining area provides the perfect setting for family gatherings, framed by a feature exposed brick wall, before leading into the family area. With bi-fold doors opening to the garden and multiple skylights overhead, this is a room where natural light pours in and indoor and outdoor living blend harmoniously. It is a space that lends itself as easily to cosy evenings as it does to lively entertaining.
Utility Room & Shower Room: Practicality meets style in the well-appointed utility room, which features sleek cabinetry, quartz worktops, and direct access to the garden. The adjoining shower room is finished to a high standard, offering a walk-in shower with contemporary tiling, a heated towel rail, and underfloor heating — perfect for modern family living.
Dining Room: Currently utilised as a bedroom, this versatile space offers flexibility to suit your needs. Whether as a quiet study, a creative studio, or an occasional bedroom, it ensures the home adapts effortlessly to modern lifestyles.
Bedroom One (Top Floor): Occupying the entire top floor, the principal bedroom is a private sanctuary. Its spacious layout comfortably accommodates both sleeping and living areas, while Velux windows and clever design make the most of the space. It is a retreat to truly escape to at the end of the day.
Bedroom Two: A beautifully proportioned double bedroom, enhanced by bespoke fitted wardrobes and plantation shutters. The original fireplace adds charm and character, creating a room that is as stylish as it is serene.
Bedroom Three: Light and airy, this generous double bedroom is finished in soft neutral tones, providing a versatile canvas for family or guests.
Study: A flexible room currently used as a home office, ideal for working from home or as a quiet study space.
Bathroom: The family bathroom is practical, with a three-piece suite, a separate walk in shower cubicle, heated towel rail, and tiled surrounds.
Rear Garden: Designed for enjoyment and relaxation, the landscaped garden is a delightful oasis. A lush lawn bordered by mature shrubs and greenery leads to a raised paved terrace, a perfect spot for al fresco dining or hosting friends. Thoughtful planting provides year round colour and privacy, while an outdoor power supply ensures the garden is as practical as it is beautiful.
Parking: Set behind mature hedging, the property’s impressive frontage immediately catches the eye, exuding kerb appeal from the very first glance. A block-paved driveway provides off-road parking for up to three vehicles, ensuring convenience as well as style. The property also benefits from EV Car charging points.
Additional Details
Tenure: Freehold
Council Tax Band: E
Block-paved driveway with space for three vehicles
Underfloor heating to dining, family area & utility
Bespoke kitchen with two Neff Slide & Hide ovens
Dishwasher included
Karndean flooring throughout ground floor living zones
Quartz worktops in utility room
Landscaped rear gardens with power supply
Location: Haywards Road is one of Cheltenham’s most desirable addresses, ideally positioned for access to the town centre while retaining a tranquil, residential feel. A wealth of independent shops, restaurants, and cafes are within easy reach, while excellent schools and leafy parks make the area particularly popular with families. With its blend of elegance, community, and convenience, this location offers a lifestyle that is hard to beat.
Important Notice: These particulars are prepared in good faith and do not form part of any contract. All measurements, descriptions, fixtures and fittings are approximate. Cook Residential accepts no liability for errors or omissions, and prospective purchasers should verify all details independently.
All information relating to tenure and boundaries to be verified by purchaser’s solicitor. All measurements and details provided are for guidance only.
EPC Rating: C
Parking - Driveway
Brochures
Property Brochure- COUNCIL TAXA payment made to your local authority in order to pay for local services like schools, libraries, and refuse collection. The amount you pay depends on the value of the property.Read more about council Tax in our glossary page.
- Band: E
- PARKINGDetails of how and where vehicles can be parked, and any associated costs.Read more about parking in our glossary page.
- Driveway
- GARDENA property has access to an outdoor space, which could be private or shared.
- Private garden
- ACCESSIBILITYHow a property has been adapted to meet the needs of vulnerable or disabled individuals.Read more about accessibility in our glossary page.
- Ask agent
Haywards Road, Charlton Kings
Add an important place to see how long it'd take to get there from our property listings.
__mins driving to your place
Get an instant, personalised result:
- Show sellers you’re serious
- Secure viewings faster with agents
- No impact on your credit score
Your mortgage
Notes
Staying secure when looking for property
Ensure you're up to date with our latest advice on how to avoid fraud or scams when looking for property online.
Visit our security centre to find out moreDisclaimer - Property reference 4a4e0bdf-3256-41f6-8114-625b9a95da65. The information displayed about this property comprises a property advertisement. Rightmove.co.uk makes no warranty as to the accuracy or completeness of the advertisement or any linked or associated information, and Rightmove has no control over the content. This property advertisement does not constitute property particulars. The information is provided and maintained by Cook Residential, Cheltenham. Please contact the selling agent or developer directly to obtain any information which may be available under the terms of The Energy Performance of Buildings (Certificates and Inspections) (England and Wales) Regulations 2007 or the Home Report if in relation to a residential property in Scotland.
*This is the average speed from the provider with the fastest broadband package available at this postcode. The average speed displayed is based on the download speeds of at least 50% of customers at peak time (8pm to 10pm). Fibre/cable services at the postcode are subject to availability and may differ between properties within a postcode. Speeds can be affected by a range of technical and environmental factors. The speed at the property may be lower than that listed above. You can check the estimated speed and confirm availability to a property prior to purchasing on the broadband provider's website. Providers may increase charges. The information is provided and maintained by Decision Technologies Limited. **This is indicative only and based on a 2-person household with multiple devices and simultaneous usage. Broadband performance is affected by multiple factors including number of occupants and devices, simultaneous usage, router range etc. For more information speak to your broadband provider.
Map data ©OpenStreetMap contributors.





