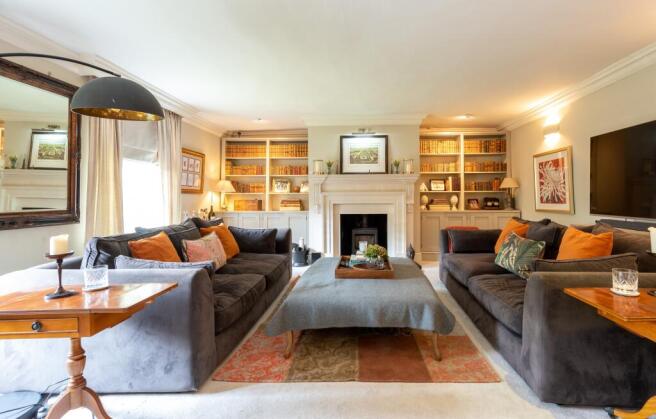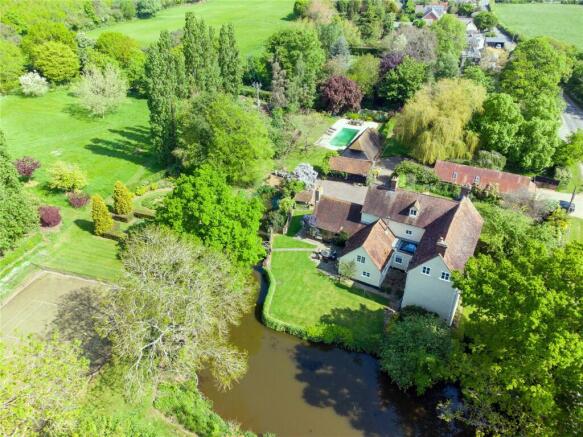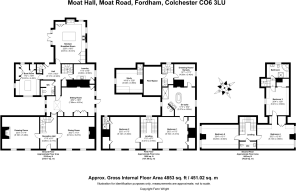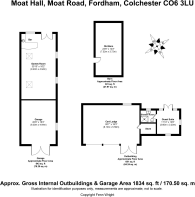
6 bedroom detached house for sale
Moat Road, Fordham, Colchester, CO6

- PROPERTY TYPE
Detached
- BEDROOMS
6
- BATHROOMS
4
- SIZE
Ask agent
- TENUREDescribes how you own a property. There are different types of tenure - freehold, leasehold, and commonhold.Read more about tenure in our glossary page.
Freehold
Key features
- 6-bedroom Grade II listed Georgian home
- Over 5,000 sq ft of beautifully presented accommodation
- Over two acres of stunning, secluded, landscaped gardens with moat
- Swimming pool, tennis court & games room with bar
- Guest house with en-suite wet room, listed barn, cart lodge & garage
Description
Moat Hall was built in the Georgian period, and has been carefully restored to create this fine country home which offers over 5,000 sq ft of impeccable accommodation, perfectly suited for modern life.
Each room enjoys spectacular views of either the moat or pretty landscaped gardens. The property combines charming period character with a contemporary feel, located on the outskirts of the popular village of Fordham. Surrounding the Hall, is land owned by The Woodland Trust.
The formal entrance at the front of the house opens into a generously proportioned reception hallway, with an attractive turned spindle staircase ascending to the first and second floors.
From here, all of the principal reception rooms can be accessed, including the drawing room and dining room, both with two sash windows overlooking the formal front garden. The drawing room features a resplendent stone fireplace with inset log burner, whilst the dining room has an open fire with large brick chimney breast, stone hearth and bressummer.
A passageway leads through to the stylish and spacious sitting room, benefitting from a delightful dual aspect with views of the walled garden on one side, and the moat and orchard on the other. There are two integrated walnut storage cabinets, including a bespoke 'close-away' desk and an elegant glass drinks cabinet. A striking feature in this room is the vast brick inglenook fireplace.
The kitchen/breakfast room is superb with a high vaulted ceiling incorporating exposed timbers. It has underfloor heating and a wonderful dual aspect with French doors leading out to the terrace, perfect for summer entertaining. The bespoke 'Orwells of Ipswich' kitchen has a range of hand painted units with granite and stone work surfaces, and a double larder cupboard. There are two sinks, a Quooker tap, a waste disposal incinerator, separate filtered drinking water tap, and a dishwasher to one side. There is also a Fisher & Paykel French door refrigeration freezer.
The focal point of the kitchen is the Everhot, with three independently controlled ovens, an additional plate warming oven, cast iron hot and simmer plates, and a three-zone induction hob.
The island has a marble top and space for an additional oven. There is also space for a large American style fridge/freezer.
Accessed from the rear hall is an impressive boot room with an extensive range of fitted storage cabinets, a central seating unit, fridge/freezer, and a good sized cool room/larder cupboard. Opposite is the laundry, with a large butler sink and plumbing for two washing machines and two tumble dryers. There is also a downstairs cloakroom and separate staircase to the first floor.
The first-floor landing is reached via the main staircase in the reception hall and provides access to the principal and guest suites. The principal suite comprises three rooms; the bedroom with feature fireplace, en-suite and large dressing room. The en-suite bathroom has a stunning antique French, ball and claw foot slipper bath, screened WC and bidet and a bespoke marble double washbasin. An artist designed the walk-in corner shower with mosaic tiled walls and floor, and a feature fireplace with marble hearth. From here, a door leads into an L-shaped room, currently used as a dressing room, which could alternatively be used as a nursery/further bedroom, with a separate door to the rear landing.
The guest suite has an en-suite shower room and a large walk-in wardrobe.
On the second floor are three double bedrooms, all with walk-in or built-in wardrobes, a family bathroom and a separate cloakroom with WC. The family bathroom has a corner bath, WC, tiled shower cubicle, washbasin, cast iron radiator and underfloor heating. The rear landing has a separate staircase to the first floor, so each bedroom has their own access.
Accessed via electric gates, a shingle driveway leads to a parking area and double bay cart lodge, with secure garage. Adjacent to this is the plant room serving the games room, guest house and swimming pool.
The games room provides ample space for both a pool table and cinema seating and has a bar with sink and fridge. This building would also make a sizeable external office or gym. A five bar gate leads from the driveway to a courtyard with an enclosed dog run and kennel, and a listed barn, currently used as a workshop.
To the right of the driveaway lies a secluded entrance to the heated swimming pool set with flagstone tiling, where there is ample space for a dining table and sun loungers. The current pool guest house with en-suite wet room would be perfect as an annexe or 'Airbnb', or converted back to a pool room/kitchenette for entertaining.
To the immediate rear of the property is a delightful sun terrace overlooking the moat, tennis court and gardens beyond. The moat is home to a springtime brood of ducklings and a variety of fish.
A bridge over the moat leads to the formal gardens, which are predominantly west facing and laid to lawn, with a variety of established shrubs, trees and hedging, including a small orchard and vegetable/soft fruit garden. There is a floodlit all-weather surface tennis court with a small pavilion and a substantial meadow beyond with separate gated access from Chappel Road. To the front of the property, on the opposite side of the road is a large enclosed 'wild garden' under the ownership of the vendors, bordered by a greensward area with Woodland Trust land behind. This protects the front of the property.
Location
Fordham is a semi-rural village that lies just 6 miles north west of Colchester. The village is surrounded by 500 acres of woodland and has direct access to the Essex Way for stunning walks through the Colne Valley and up towards Dedham.
It is home to a well attended church, the renowned pub and award winning restaurant, The Three Horseshoes, a primary school and a village hall. There is a thriving community that organise many social events and a weekly "Village Hub" providing locally produced foods and gifts, fresh fish and post office services. There is a riding school with stabling at Fletchers Farm.
For the commuter, Marks Tey is just 3.6 miles away and Colchester, approximately 5 miles away, where trains into London take approximately 50 minutes. Stansted Airport is just 32 miles away.
Colchester is steeped in history, known for being Britain's oldest recorded town and features Roman walls and a Norman castle. The city centre has a range of national retailers, including Fenwicks department store, independent boutiques and specialists shops as well as numerous bars and restaurants. The Stane Retail Park in nearby Stanway is home to a flagship M&S store and a variety of other popular retailers and services.
Colchester has two cinemas, numerous art galleries/centres and The Mercury Theatre. State of the art sporting facilities can be found at Colchester Gateway, David Lloyd or at the many gyms in and around Colchester. The coast, with all its recreational activities can be reached within 30 minutes.
The area is known for its excellent schooling - well regarded preparatory schools include Holmwood House and Littlegarth, and for secondary education there are two leading grammar schools, as well as Colchester High School and St Mary's School. The well regarded Ipswich School, St Josephs College and Royal Hospital School, all offer private coach services from the nearby Halstead Road.
Directions
SatNav - Postcode CO6 3LU
Important Information
Services - We understand that mains gas, electricity, water and drainage are connected to the property.
Tenure - Freehold
Council Tax Band - H
EPC rating - N/A Grade II Listed
Agent’s Note
We are aware of some remedial work required to the render—further details available on request and an additional two acres could be available by separate negotiation.
Brochures
Particulars- COUNCIL TAXA payment made to your local authority in order to pay for local services like schools, libraries, and refuse collection. The amount you pay depends on the value of the property.Read more about council Tax in our glossary page.
- Ask agent
- PARKINGDetails of how and where vehicles can be parked, and any associated costs.Read more about parking in our glossary page.
- Yes
- GARDENA property has access to an outdoor space, which could be private or shared.
- Yes
- ACCESSIBILITYHow a property has been adapted to meet the needs of vulnerable or disabled individuals.Read more about accessibility in our glossary page.
- Ask agent
Energy performance certificate - ask agent
Moat Road, Fordham, Colchester, CO6
Add an important place to see how long it'd take to get there from our property listings.
__mins driving to your place
Get an instant, personalised result:
- Show sellers you’re serious
- Secure viewings faster with agents
- No impact on your credit score
Your mortgage
Notes
Staying secure when looking for property
Ensure you're up to date with our latest advice on how to avoid fraud or scams when looking for property online.
Visit our security centre to find out moreDisclaimer - Property reference TOL230179. The information displayed about this property comprises a property advertisement. Rightmove.co.uk makes no warranty as to the accuracy or completeness of the advertisement or any linked or associated information, and Rightmove has no control over the content. This property advertisement does not constitute property particulars. The information is provided and maintained by Fenn Wright, Stanway. Please contact the selling agent or developer directly to obtain any information which may be available under the terms of The Energy Performance of Buildings (Certificates and Inspections) (England and Wales) Regulations 2007 or the Home Report if in relation to a residential property in Scotland.
*This is the average speed from the provider with the fastest broadband package available at this postcode. The average speed displayed is based on the download speeds of at least 50% of customers at peak time (8pm to 10pm). Fibre/cable services at the postcode are subject to availability and may differ between properties within a postcode. Speeds can be affected by a range of technical and environmental factors. The speed at the property may be lower than that listed above. You can check the estimated speed and confirm availability to a property prior to purchasing on the broadband provider's website. Providers may increase charges. The information is provided and maintained by Decision Technologies Limited. **This is indicative only and based on a 2-person household with multiple devices and simultaneous usage. Broadband performance is affected by multiple factors including number of occupants and devices, simultaneous usage, router range etc. For more information speak to your broadband provider.
Map data ©OpenStreetMap contributors.









