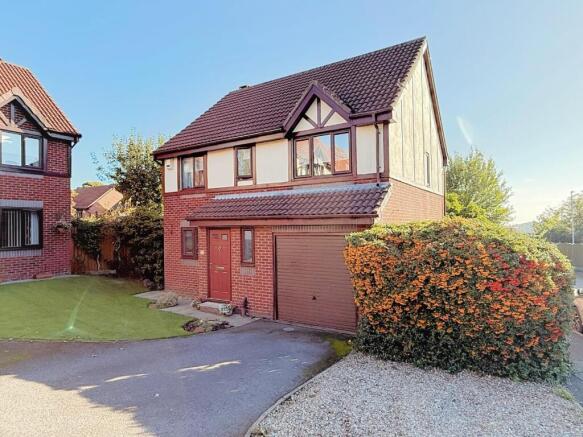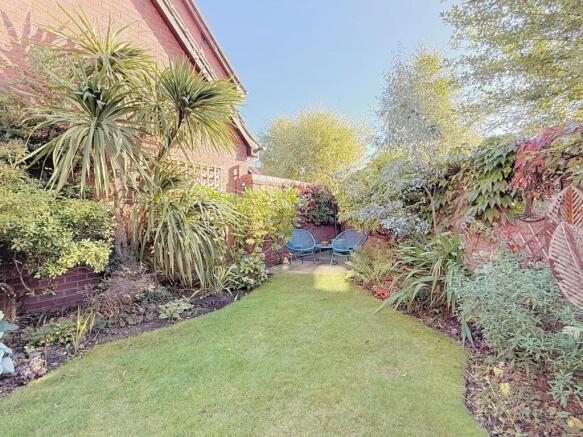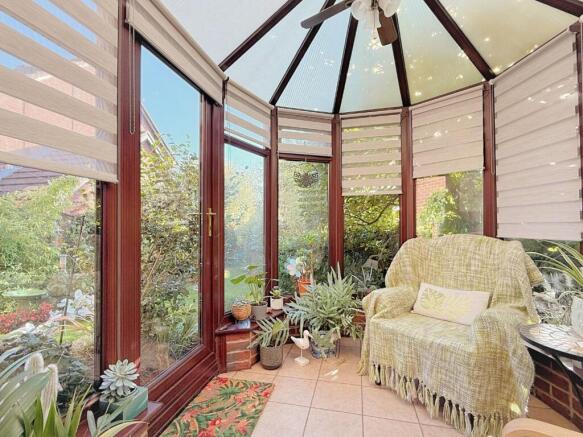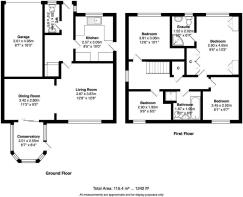Sheridan Way, Pudsey

- PROPERTY TYPE
Detached
- BEDROOMS
4
- BATHROOMS
2
- SIZE
Ask agent
- TENUREDescribes how you own a property. There are different types of tenure - freehold, leasehold, and commonhold.Read more about tenure in our glossary page.
Freehold
Key features
- Immaculate detached family home
- Desirable Pudsey cul-de-sac location
- Spacious living room with marble gas fire & natural light
- Stylish oak shaker kitchen with granite worktops
- Elegant dining room flowing into bright conservatory
- Four bedrooms including main with fitted wardrobes & ensuite
- Modern family bathroom with bath & separate shower
- Private enchanting garden with patio & mature borders
- Large garage plus handy downstairs WC
- Walking distance to town centre, schools & amenities
Description
Welcome to this truly immaculate DETACHED family home, perfectly positioned in a highly desirable cul-de-sac in the HEART OF PUDSEY. Tucked away from any through traffic, the location offers peace and security while putting you within easy walking distance of the town centre, excellent local schools, and all amenities – it’s everything a busy family could wish for!
Step through the front door and you’ll immediately notice the friendly, spacious feel, beautifully decorated and maintained throughout. The main LIVING ROOM is of grand proportions, brimming with NATURAL LIGHT thanks to plush carpets and a marble gas fire to create a warm and inviting atmosphere. It seamlessly opens into an elegant DINING AREA; this bright and flowing space is ideal for entertaining, everyday family meals, or simply relaxing. The dining room also provides access to the lovely CONSERVATORY, perfect for enjoying the garden whatever the weather. You’ll love the oak shaker-style KITCHEN, complemented by sleek GRANITE worktops and an abundance of wall and base units. There’s also convenient side-door access for any muddy boots after a day in the nearby park.
Upstairs, the main BEDROOM boasts excellent size and FITTED wardrobes, along with a stylish ENSUITE featuring a heated towel rail and corner shower. There are three further bedrooms: a generous double at the front, a versatile rear room with garden views, and a FOURTH bedroom – ideal as a single bedroom, home office or hobby room. Both BATHROOMS are finished to a modern, timeless standard with the family bathroom benefiting from both a BATH and separate shower. The handy DOWNSTAIRS /WC adds further practicality.
Outside, the private and enchanting GARDEN is a true highlight. Accessed via both the conservatory and the kitchen, the patio is ideal for soaking up the sun, surrounded by lush grass and mature borders that ensure plenty of seclusion. Additional benefits include a large GARAGE and resident access to a little-known PARK just around the corner. This is a fantastic opportunity for families seeking space, comfort, and a superb location – book your viewing today!
LOCATION - Pudsey, Leeds, blends small-town charm with excellent city connections, sitting between Leeds and Bradford with quick road, bus, and rail links to both. The property market offers something for everyone, from modern apartments and cosy terraces to spacious family homes and characterful period properties. Green spaces are in abundance, with Pudsey Park, Fulneck Golf Club, and the nearby Tong Valley providing room to walk, relax, and enjoy the outdoors. The bustling town centre features independent shops, cafés, restaurants, and traditional pubs, alongside supermarkets and leisure facilities. Pudsey also has a thriving community spirit, showcased in its regular markets, local events, and well-regarded schools. Whether you’re a commuter, a growing family, or someone who loves a vibrant town with a friendly, close-knit feel, Pudsey is a place that truly feels like home.
W/C - 1.00 x 1.94m (3'3" x 6'4") -
Kitchen - 2.57 x 3.05m (8'5" x 10'0") -
Living Room - 3.87 x 3.87m (12'8" x 12'8") -
Dining Room - 3.42 x 2.80m (11'2" x 9'2") -
Conservatory - 2.01 x 2.55m (6'7" x 8'4") -
Bathroom - 1.87 x 1.95m (6'1" x 6'4") -
Bedroom One - 2.90 x 4.05m (9'6" x 13'3") -
Ensuite - 1.52 x 2.02m (4'11" x 6'7") -
Bedroom Two - 3.81 x 3.06m (12'5" x 10'0") -
Bedroom Three - 2.45 x 2.92m (8'0" x 9'6") -
Bedroom Four - 2.90 x 1.95m (9'6" x 6'4") -
Garage - 2.61 x 4.95m (8'6" x 16'2") -
Brochures
Sheridan Way, Pudsey- COUNCIL TAXA payment made to your local authority in order to pay for local services like schools, libraries, and refuse collection. The amount you pay depends on the value of the property.Read more about council Tax in our glossary page.
- Band: E
- PARKINGDetails of how and where vehicles can be parked, and any associated costs.Read more about parking in our glossary page.
- Yes
- GARDENA property has access to an outdoor space, which could be private or shared.
- Yes
- ACCESSIBILITYHow a property has been adapted to meet the needs of vulnerable or disabled individuals.Read more about accessibility in our glossary page.
- Ask agent
Sheridan Way, Pudsey
Add an important place to see how long it'd take to get there from our property listings.
__mins driving to your place
Get an instant, personalised result:
- Show sellers you’re serious
- Secure viewings faster with agents
- No impact on your credit score
Your mortgage
Notes
Staying secure when looking for property
Ensure you're up to date with our latest advice on how to avoid fraud or scams when looking for property online.
Visit our security centre to find out moreDisclaimer - Property reference 34211092. The information displayed about this property comprises a property advertisement. Rightmove.co.uk makes no warranty as to the accuracy or completeness of the advertisement or any linked or associated information, and Rightmove has no control over the content. This property advertisement does not constitute property particulars. The information is provided and maintained by Hunters, Pudsey. Please contact the selling agent or developer directly to obtain any information which may be available under the terms of The Energy Performance of Buildings (Certificates and Inspections) (England and Wales) Regulations 2007 or the Home Report if in relation to a residential property in Scotland.
*This is the average speed from the provider with the fastest broadband package available at this postcode. The average speed displayed is based on the download speeds of at least 50% of customers at peak time (8pm to 10pm). Fibre/cable services at the postcode are subject to availability and may differ between properties within a postcode. Speeds can be affected by a range of technical and environmental factors. The speed at the property may be lower than that listed above. You can check the estimated speed and confirm availability to a property prior to purchasing on the broadband provider's website. Providers may increase charges. The information is provided and maintained by Decision Technologies Limited. **This is indicative only and based on a 2-person household with multiple devices and simultaneous usage. Broadband performance is affected by multiple factors including number of occupants and devices, simultaneous usage, router range etc. For more information speak to your broadband provider.
Map data ©OpenStreetMap contributors.







