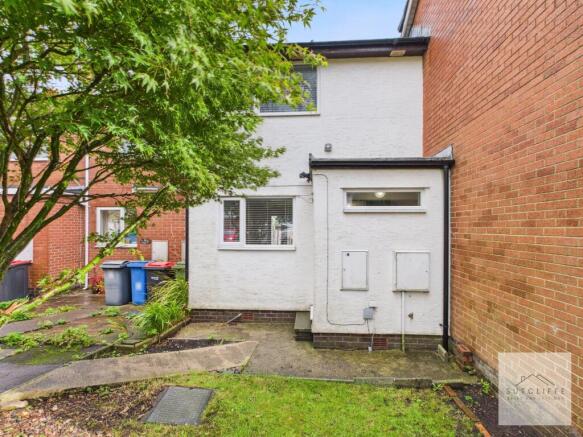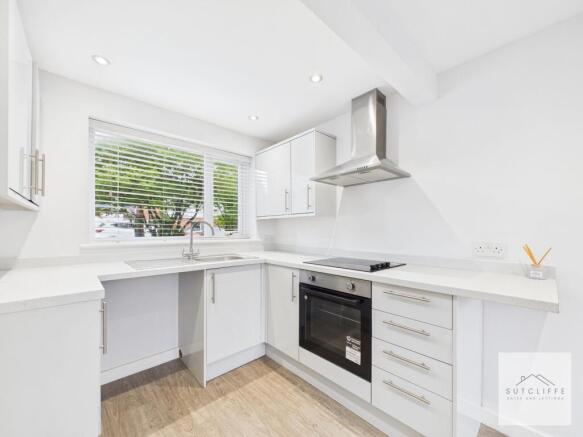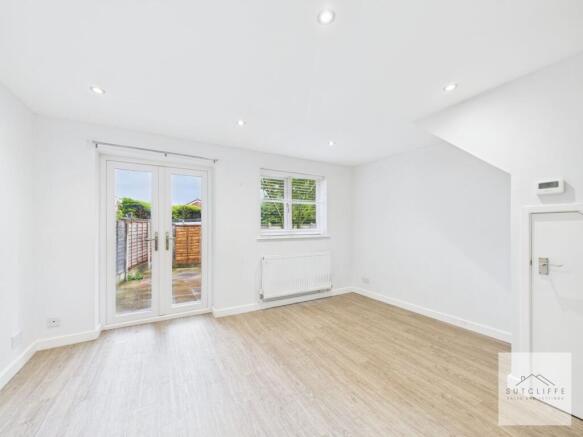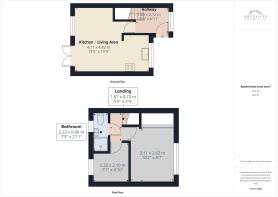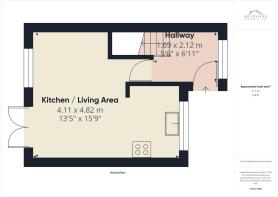
Canterbury Close, Garstang, PR3

Letting details
- Let available date:
- 10/10/2025
- Deposit:
- £700A deposit provides security for a landlord against damage, or unpaid rent by a tenant.Read more about deposit in our glossary page.
- Min. Tenancy:
- 6 months How long the landlord offers to let the property for.Read more about tenancy length in our glossary page.
- Let type:
- Long term
- Furnish type:
- Unfurnished
- Council Tax:
- Ask agent
- PROPERTY TYPE
Terraced
- BEDROOMS
2
- BATHROOMS
1
- SIZE
Ask agent
Key features
- Two Bedroom Property
- Open Plan Kitching Dining Living Area
- Shower Room
- Modern Fixtures & Fittings
- Low Maintenance Private Rear Garden
- Off Road Parking
- Close Proximity to Local Amenities
- Excellent Transport Links
Description
Nestled in Garstang, Canterbury Close is a small, residential street that offers a peaceful yet well-connected setting. Located within close proximity to the historic market town of Garstang, residents benefit from a wide range of local amenities, including supermarkets (with a Sainsbury’s nearby), independent shops, pubs, and community facilities — all set within the charm and character of this picturesque town.
The location is ideal for those who need to commute to work, with excellent transport links readily available, ensuring easy access to surrounding towns and cities while enjoying the tranquillity of a rural lifestyle.
In brief and completed to a high modern standard this home offers two bedrooms open plan kitchen living dining area shower room and low maintenance rear garden with parking available.
EPC Rating: D
Inner Hallway
Enter the property through a UPVC double-glazed door into the inner hallway, featuring carpeted flooring, a radiator, and an electric cupboard. The hallway provides access to the stairs leading up to the first floor, and is illuminated by ceiling lighting and a window, creating a bright and welcoming space.
Kitchen
A bright and modern kitchen, enhanced by a large front-aspect window fitted with a blind, allowing plenty of natural light to flood the space. The kitchen is well-equipped with a range of wall and base units, complemented by contrasting worktops and matching upstands. Appliances include an electric oven, induction hob, and a stainless steel extractor fan above. Additional features include ample power sockets, space for a washing machine and fridge freezer, ceiling spot lighting, and stylish click flooring throughout.
Open Plan Lounge
Forming part of the open-plan kitchen, this spacious lounge and dining area offers ample room to accommodate all your furniture needs. Finished in a bright, neutral décor, the space benefits from an abundance of natural light thanks to rear patio doors and an additional window. Ceiling spotlights enhance the contemporary feel, while quality click flooring runs throughout. The room also features ample power sockets and a TV aerial point, making it both stylish and functional.
Bedroom
A generously sized primary bedroom, beautifully presented with neutral décor and soft carpet flooring. The room features elegant pendant ceiling lighting and benefits from two sets of built-in wardrobes, offering ample storage. A large window with a fitted blind allows plenty of natural light, while a radiator and multiple electrical sockets provide comfort and convenience.
Versatile Space
A versatile space, ideal for use as a child’s bedroom, home office, or additional storage. The room is finished in neutral décor with carpet flooring, and includes a radiator and a window with a fitted blind, providing both comfort and natural light.
Shower Room
A good sized shower room with w.c pedestal sink wall mounted chrome heated towel rail shower cushion flooring obscure double glazed window ceiling spot lighting and extractor fan
Garden
Located at the rear of the property, and accessed via patio doors from the open-plan lounge, kitchen, and diner, is a private, low-maintenance garden featuring attractive paving and a rear access gate.
Disclaimer
Every effort has been made to ensure the accuracy of these particulars at the time of publication. However, they do not form part of any offer or contract and should not be relied upon as statements of fact. All measurements, floor plans, photographs, and descriptions are for illustrative purposes only and may not reflect the current state of the property. Buyers are advised to carry out their own due diligence and inspections before proceeding with a purchase. Prices, tenure details, and availability are subject to change without notice. Any services, appliances, or systems mentioned have not been tested, and no warranty is given as to their condition or operation. Please consult with the branch for the most up-to-date information.
The content of this brochure and all associated marketing materials are protected by copyright and may not be reproduced, distributed, or used without prior written permission.
- COUNCIL TAXA payment made to your local authority in order to pay for local services like schools, libraries, and refuse collection. The amount you pay depends on the value of the property.Read more about council Tax in our glossary page.
- Band: B
- PARKINGDetails of how and where vehicles can be parked, and any associated costs.Read more about parking in our glossary page.
- Yes
- GARDENA property has access to an outdoor space, which could be private or shared.
- Private garden
- ACCESSIBILITYHow a property has been adapted to meet the needs of vulnerable or disabled individuals.Read more about accessibility in our glossary page.
- Ask agent
Energy performance certificate - ask agent
Canterbury Close, Garstang, PR3
Add an important place to see how long it'd take to get there from our property listings.
__mins driving to your place
About Sutcliffe Sales & Lettings, Garstang
The Office - Acresfield, 9 Garstang By-Pass Road, Garstang, PR3 1PH

Notes
Staying secure when looking for property
Ensure you're up to date with our latest advice on how to avoid fraud or scams when looking for property online.
Visit our security centre to find out moreDisclaimer - Property reference 559b0bd2-d601-4c1d-a9d8-66d99ef9ee49. The information displayed about this property comprises a property advertisement. Rightmove.co.uk makes no warranty as to the accuracy or completeness of the advertisement or any linked or associated information, and Rightmove has no control over the content. This property advertisement does not constitute property particulars. The information is provided and maintained by Sutcliffe Sales & Lettings, Garstang. Please contact the selling agent or developer directly to obtain any information which may be available under the terms of The Energy Performance of Buildings (Certificates and Inspections) (England and Wales) Regulations 2007 or the Home Report if in relation to a residential property in Scotland.
*This is the average speed from the provider with the fastest broadband package available at this postcode. The average speed displayed is based on the download speeds of at least 50% of customers at peak time (8pm to 10pm). Fibre/cable services at the postcode are subject to availability and may differ between properties within a postcode. Speeds can be affected by a range of technical and environmental factors. The speed at the property may be lower than that listed above. You can check the estimated speed and confirm availability to a property prior to purchasing on the broadband provider's website. Providers may increase charges. The information is provided and maintained by Decision Technologies Limited. **This is indicative only and based on a 2-person household with multiple devices and simultaneous usage. Broadband performance is affected by multiple factors including number of occupants and devices, simultaneous usage, router range etc. For more information speak to your broadband provider.
Map data ©OpenStreetMap contributors.
