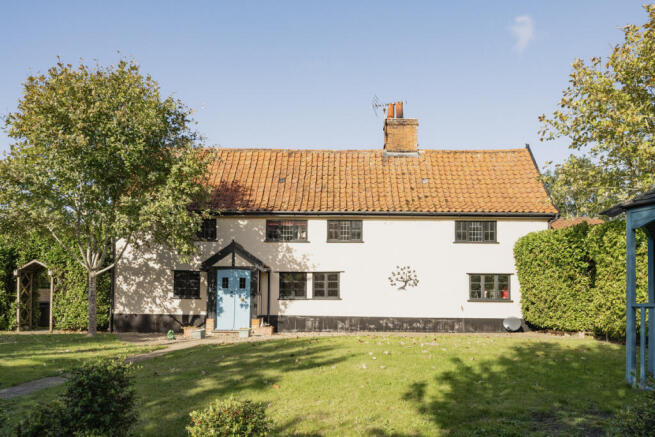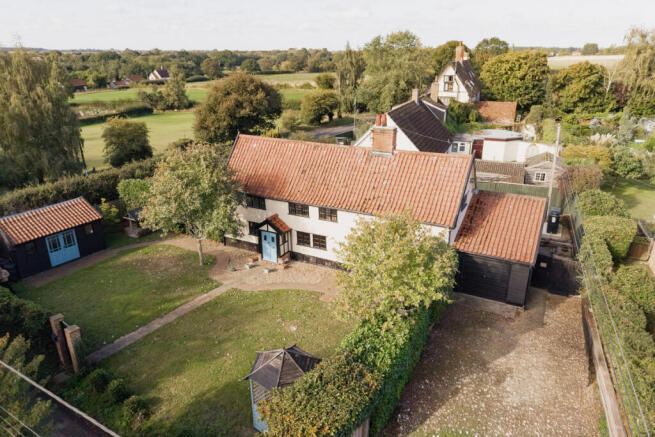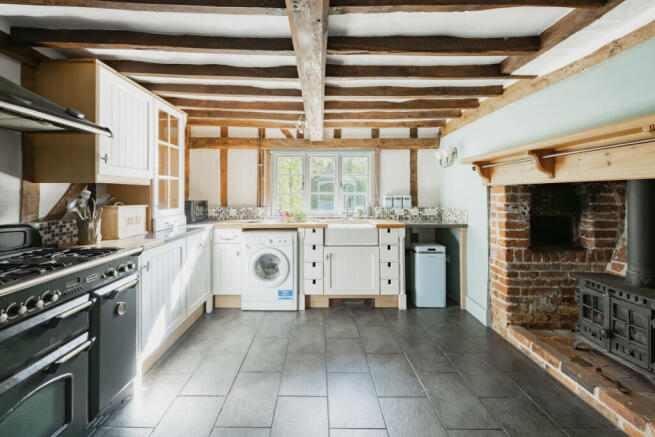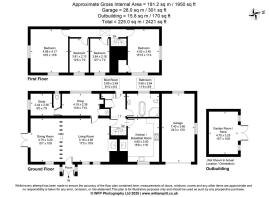
Chequers Lane, Bressingham, IP22
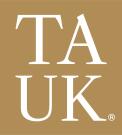
- PROPERTY TYPE
Detached
- BEDROOMS
4
- BATHROOMS
1
- SIZE
Ask agent
- TENUREDescribes how you own a property. There are different types of tenure - freehold, leasehold, and commonhold.Read more about tenure in our glossary page.
Freehold
Key features
- Grade II Listed Detached Home - Steeped in History
- Offered with NO ONWARD CHAIN
- Wealth of Character Throughout, Including Exposed Beams & Timbers, Fireplaces and Bread Oven
- Generous & Flexible Accommodation extending to 1950 SqFt - Within a Wrap-around Garden Plot of 0.2 Acres
- Four First-Floor Bedrooms with Vaulted Ceilings
- Four Reception Areas - Living Room, Dining Room, Snug & Home Office/Study
- Spacious Kitchen/Breakfast Room plus Boot Room/Rear Lobby
- Ground-Floor Bathroom with Roll-top Bath & Separate Shower Cubicle plus a 2nd Downstairs W.C.
- Oversized Garage plus Parking for Several Vehicles.
- A Short Drive from the Train Station and Amenities of Diss
Description
You approach the property from a no-through lane, turning into the gravelled driveway where there is parking for 3/4 vehicles in addition to the garage.
Stepping through the lovely double doors of the pitched porch, you then enter into a wonderful, large reception room, with exposed beams and timbers. The living room features a fireplace with inset woodburner. To the other end, an ideal dining area, with French-style doors opening to the southerly aspect. Off the living room you have an additional snug/sitting room, which leads on to a study/office - perfect for those who work from home. There is also a W.C. which adds both convenience and flexibility should you wish to use either space as a ground-floor or guest bedroom. Next the kitchen/breakfast room; a great size with plenty of room for a dining table, in addition your appliances and a comprehensive range of cabinetry, and what country kitchen would be complete without a fireplace and stove. Leading to the rear courtyard garden is a useful boot room, where your eyes will be drawn to the original bread oven - such a lovely reminder of the history of this home. Completing the ground-floor accommodation is a large family bathroom, featuring both a luxurious roll-top bath and separate shower cubicle.
Taking the wooden staircase that winds around the central chimney stack, the first-floor offers you four bedrooms. You might need to lower your head for a couple of the doorways, but we promise it is worth it, as to either end of the central landing they open to reveal spacious vaulted double bedrooms, and in between there are two further bedrooms, both of which could fit a small double bed.
Outside, the gardens wrap around the cottage. A generous paved courtyard to the west is a great choice for BBQ's and entertaining, moving round to the south you have a more enclosed area, suitably private to allow you to enjoy the hot tub (which is included within the sale). The majority of the lawned gardens lie to the east and are screened from the road by a high hedge. Here you will find a well, gazebo and a really useful timber outbuilding that has been used as a gym, but could of course be a workshop, garden office or summerhouse depending on your preference.
With features too many to mention, viewing is essential to appreciate the character befitting such an historic home.
Services: Mains Electricity & Water, Private Drainage, Oil-Fired Central Heating (new oil storage tank 2024)
The inset stoves and woodburners, along with the hot tub are included within the sale, they have not been used during the current ownership, so should not be assumed to be in working condition.
For other material information, please review the Key Facts for buyers brochure.
LOCATION
what3words ///brew.freshen.fantastic
Bressingham is a small village, just 2.5 miles from the popular market town of Diss. It has a primary school, shop, pub/restaurant, veterinary surgery and church, along with the popular attraction - Bressingham Gardens and Steam Museum.
The nearby market town of Diss offers you a wide variety of independent shops alongside national chains and supermarkets, it has a leisure centre and swimming pool, and a railway station on the mainline service between Norwich and London Liverpool Street. There is a local bus service and good road access to Norwich via the A140, and from Thetford to the A11, M11 and A14.
Directions: Proceed from Diss along the A1066 in the direction of Thetford, passing through the village of Roydon and into Bressingham. The property is located along Chequers Lane which is on the right-hand side, immediately after the Chequers Public House and 1066 Restaurant, with the driveway to the property being the first on the left-hand side.
Brochures
Key Facts for BuyersBrochure 2- COUNCIL TAXA payment made to your local authority in order to pay for local services like schools, libraries, and refuse collection. The amount you pay depends on the value of the property.Read more about council Tax in our glossary page.
- Band: E
- PARKINGDetails of how and where vehicles can be parked, and any associated costs.Read more about parking in our glossary page.
- Yes
- GARDENA property has access to an outdoor space, which could be private or shared.
- Yes
- ACCESSIBILITYHow a property has been adapted to meet the needs of vulnerable or disabled individuals.Read more about accessibility in our glossary page.
- Ask agent
Energy performance certificate - ask agent
Chequers Lane, Bressingham, IP22
Add an important place to see how long it'd take to get there from our property listings.
__mins driving to your place
Get an instant, personalised result:
- Show sellers you’re serious
- Secure viewings faster with agents
- No impact on your credit score
Your mortgage
Notes
Staying secure when looking for property
Ensure you're up to date with our latest advice on how to avoid fraud or scams when looking for property online.
Visit our security centre to find out moreDisclaimer - Property reference RX634679. The information displayed about this property comprises a property advertisement. Rightmove.co.uk makes no warranty as to the accuracy or completeness of the advertisement or any linked or associated information, and Rightmove has no control over the content. This property advertisement does not constitute property particulars. The information is provided and maintained by TAUK, Covering Nationwide. Please contact the selling agent or developer directly to obtain any information which may be available under the terms of The Energy Performance of Buildings (Certificates and Inspections) (England and Wales) Regulations 2007 or the Home Report if in relation to a residential property in Scotland.
*This is the average speed from the provider with the fastest broadband package available at this postcode. The average speed displayed is based on the download speeds of at least 50% of customers at peak time (8pm to 10pm). Fibre/cable services at the postcode are subject to availability and may differ between properties within a postcode. Speeds can be affected by a range of technical and environmental factors. The speed at the property may be lower than that listed above. You can check the estimated speed and confirm availability to a property prior to purchasing on the broadband provider's website. Providers may increase charges. The information is provided and maintained by Decision Technologies Limited. **This is indicative only and based on a 2-person household with multiple devices and simultaneous usage. Broadband performance is affected by multiple factors including number of occupants and devices, simultaneous usage, router range etc. For more information speak to your broadband provider.
Map data ©OpenStreetMap contributors.
