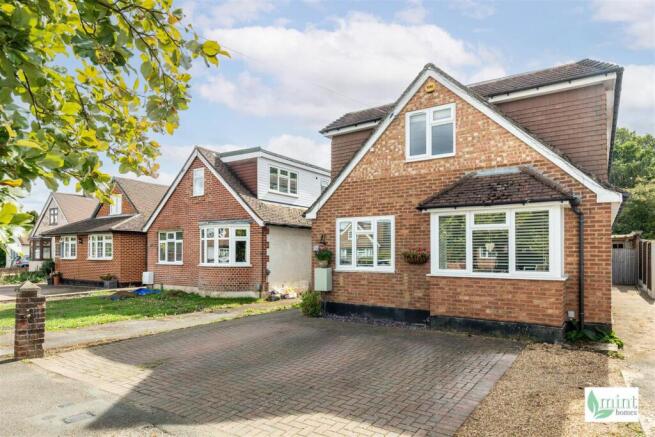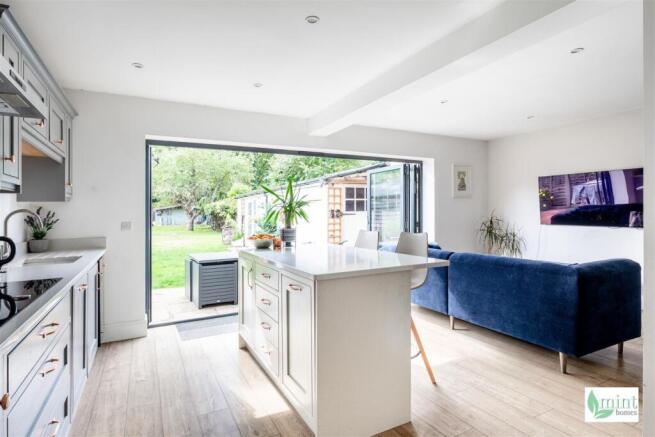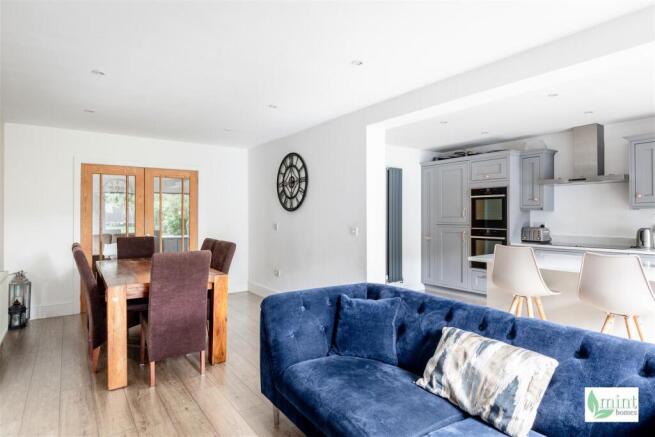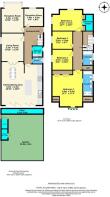Winern Glebe, Byfleet

- PROPERTY TYPE
Chalet
- BEDROOMS
4
- BATHROOMS
2
- SIZE
Ask agent
- TENUREDescribes how you own a property. There are different types of tenure - freehold, leasehold, and commonhold.Read more about tenure in our glossary page.
Freehold
Key features
- Set in a convenient location within easy walking distance of station, local amenities & canal walks
- Striking free-flowing space between kitchen/dining/living areas with clever broken-plan layout featuring glazed divider doors - subtle zoning & versatile spaces
- Open kitchen with central island & bifold doors to sunny garden
- Two additional reception rooms: playroom, home office or multigenerational living
- Utility/laundry room plus downstairs cloakroom
- Four generous bedrooms upstairs - main with en-suite, separate shower & Juliette balcony
- Hidden walk-in dressing area & fresh family bathroom - ample storage throughout
- Well-maintained garden with mature trees, flourishing borders & patio
- Driveway parking, garage/storage with extended room for home office or studio
- EPC: C / Council Tax band: D
Description
Step inside to discover a ground floor built for easy living. The kitchen is bright and open, with a central island and bifold doors to the garden. Thoughtfully laid out, it balances style and function - ideal for everyday cooking with open views through to the living and dining areas, and the sunny garden beyond.
The main living space has a wonderful sense of openness, perfect for entertaining, yet still feels defined thanks to a clever broken-plan layout. You get all the benefits of open-plan living - light, space, and connection - while subtle zoning offers privacy when needed. Glazed divider doors link the dining area to a flexible space that works beautifully as a study, second lounge, or dining room - cosy yet open, perfect for festive gatherings or quiet downtime.
Two additional reception rooms on this level offer multiple possibilities: guest bedroom, playroom, home office, or multigenerational living. Each is stylishly presented, supporting a free-flowing, sociable way of life. The separate utility/laundry room adds practical space for noisy appliances and could also function as a pet room, boot room, or pantry. A downstairs cloakroom adds to the convenience.
Upstairs, four generously sized bedrooms continue the theme of flexibility. The main bedroom includes an en-suite with separate shower and peaceful garden views from double doors and a Juliette balcony. The second bedroom features a hidden walk-in dressing area, cleverly tucked away for a fun and practical touch. A fresh, well-presented family bathroom complements the remaining bedrooms - ideal for busy mornings or wind-down evenings. Storage is plentiful throughout, supporting family life or visiting guests with ease.
Whether it’s quiet time on the sofa, catching up on emails, or a lively kitchen full of friends and family, the home’s thoughtful broken-plan design provides the ideal balance of togetherness and retreat. There’s room here to gently enhance and bring your own sense of style - adding to a home that’s built for real life and ready to grow with you.
Outside, there’s ample driveway parking with easy manoeuvring. A shared driveway runs alongside the house to the garage/storage, which includes an extended room accessed from the garden - perfect as a home office, studio, or flexible workspace. Larger than it first appears, the sunny garden is filled with mature trees and flourishing borders, with a patio that invites both family fun and peaceful downtime.
Enjoy the best of both worlds here - canal walks just moments away and a mainline station and village amenities within easy walking distance. A peaceful setting with everything close to hand.
Communications are superb with the A3 providing direct access to London, the M25 and the national motorway network only a few miles away.
Byfleet is a community built on a long and interesting history and the Village Hall is still the centre of many of the villages activities, hosting a variety of clubs, classes and special events. The Blue Anchor and The Plough still serve the village after many years, along with a variety of other shops and services, keeping the village atmosphere alive..
Byfleet and the surrounding towns offer an extensive range of leisure pursuits including river walks down by the Manor House, give a thought to the jousting knights, kings, queens, mistresses and poets who have been there before you.. and bike rides along the towpaths of the Thames and the Wey. Brooklands was the world’s first purpose-built motor racing circuit and aerodrome that opened in 1907. Today, part of the circuit forms the Brooklands Museum, Mercedes Benz World and shopping centre providing extended hours at Marks & Spencer’s, Tesco Extra and fuel station, Lidl, TK Maxx and Curry’s.
Brochures
Winern Glebe, ByfleetBrochure- COUNCIL TAXA payment made to your local authority in order to pay for local services like schools, libraries, and refuse collection. The amount you pay depends on the value of the property.Read more about council Tax in our glossary page.
- Band: D
- PARKINGDetails of how and where vehicles can be parked, and any associated costs.Read more about parking in our glossary page.
- Yes
- GARDENA property has access to an outdoor space, which could be private or shared.
- Yes
- ACCESSIBILITYHow a property has been adapted to meet the needs of vulnerable or disabled individuals.Read more about accessibility in our glossary page.
- Ask agent
Winern Glebe, Byfleet
Add an important place to see how long it'd take to get there from our property listings.
__mins driving to your place
Get an instant, personalised result:
- Show sellers you’re serious
- Secure viewings faster with agents
- No impact on your credit score
Your mortgage
Notes
Staying secure when looking for property
Ensure you're up to date with our latest advice on how to avoid fraud or scams when looking for property online.
Visit our security centre to find out moreDisclaimer - Property reference 34211149. The information displayed about this property comprises a property advertisement. Rightmove.co.uk makes no warranty as to the accuracy or completeness of the advertisement or any linked or associated information, and Rightmove has no control over the content. This property advertisement does not constitute property particulars. The information is provided and maintained by Mint Homes, Woking. Please contact the selling agent or developer directly to obtain any information which may be available under the terms of The Energy Performance of Buildings (Certificates and Inspections) (England and Wales) Regulations 2007 or the Home Report if in relation to a residential property in Scotland.
*This is the average speed from the provider with the fastest broadband package available at this postcode. The average speed displayed is based on the download speeds of at least 50% of customers at peak time (8pm to 10pm). Fibre/cable services at the postcode are subject to availability and may differ between properties within a postcode. Speeds can be affected by a range of technical and environmental factors. The speed at the property may be lower than that listed above. You can check the estimated speed and confirm availability to a property prior to purchasing on the broadband provider's website. Providers may increase charges. The information is provided and maintained by Decision Technologies Limited. **This is indicative only and based on a 2-person household with multiple devices and simultaneous usage. Broadband performance is affected by multiple factors including number of occupants and devices, simultaneous usage, router range etc. For more information speak to your broadband provider.
Map data ©OpenStreetMap contributors.






