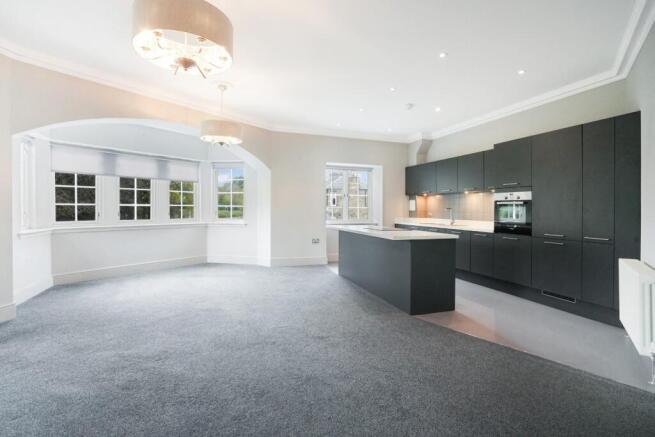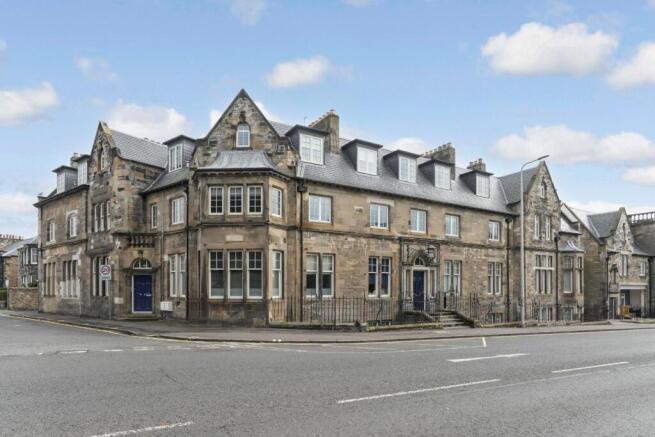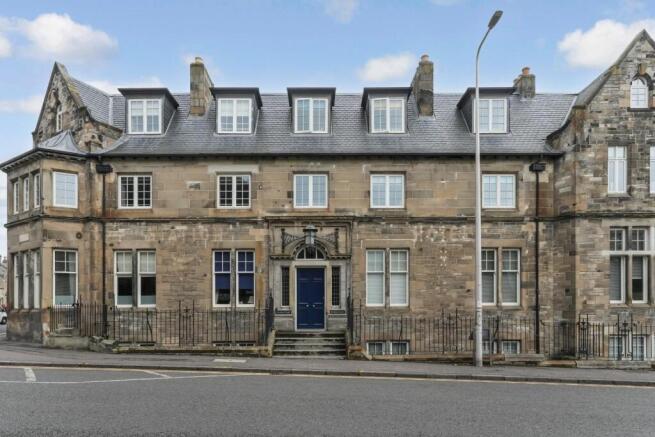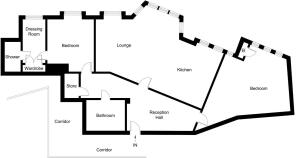Station Court, 2-4 Bennochy Road, Kirkcaldy

- PROPERTY TYPE
Flat
- BEDROOMS
2
- BATHROOMS
2
- SIZE
Ask agent
- TENUREDescribes how you own a property. There are different types of tenure - freehold, leasehold, and commonhold.Read more about tenure in our glossary page.
Freehold
Key features
- Absolutely Beautiful Two Bedroom Upper Apartment
- Home Report Of £225,000
- Security Gated & Entry System & Lift
- Open Plan Lounge/Dining/Kitchen
- Hall Cupboard Housing Utility Appliances
- Master Bedroom, Dressing Room & En Suite
- Family Bathroom
- Residents Parking & Communal Gardens
- Council Tax Band F
- EER Band B
Description
Situated at the junction of Station Road and Bennochy Road, this property benefits from an exceptional location, offering the tranquility of a private retreat with the convenience of Kirkcaldy's amenities right on your doorstep. Perfectly positioned in the heart of Kirkcaldy, offering an exceptional lifestyle for commuters and families alike. The mainline train station is just a stone's throw away, providing quick and easy access to Edinburgh, Dundee, and beyond. The vibrant town centre is within a short walk, offering a wide range of shops, cafes, restaurants, and leisure facilities. Excellent local schooling and beautiful local parks are also close by, making this a highly desirable place to live.
Viewing by appointment!
Entrance - Entry to the property is either via the impressive security entry front door or via the private gated rear entrance. The grand staircase or convenient lift, leads you to the first floor where this fabulous residence is situated.
Entrance Hallway - Door into the welcoming hallway with access to lounge/dining/kitchen, two bedrooms and bathroom. Also features a storage cupboard which houses the washing machine and tumble drier.
Lounge/Dining/Kitchen - 9.61m x 6.62m (31'6" x 21'8") - The moment you step inside, you are greeted by an extraordinary living space. This stunning open-plan space is the heart of the home, bathed in natural light. It features a fantastic modern kitchen with a central island, perfect for cooking and entertaining. The lounge/dining/kitchen area flows seamlessly, creating a truly beautiful and versatile living space. The modern kitchen is a true showstopper, boasting sleek lines, high-end fixtures, and all the amenities needed for contemporary living. It seamlessly integrates with the dining and lounge areas, creating a perfect environment for entertaining and family life. Integrated hob, oven, dishwasher, fridge/freezer, sink and drainer with attractive under unit lighting.
Master Bedroom - 3.79m x 3.49m (12'5" x 11'5") - A lovely private sanctuary, this master bedroom overlooks the front of the property with beautiful windows. Door into dressing room.
Dressing Room - 3.7m x 1.7m (12'1" x 5'6") - Ideal dressing room with double cupboard wardrobes for all your storage needs. Door into en suite.
En Suite Shower Room - Features crisp and immaculate shower room suite, comprising shower cubicle, rainfall shower, toilet and wash hand basin. Mirror to wall.
Bedroom - 5.3m x 3.9m (17'4" x 12'9") - Currently set up as a cozy and inspiring library, this room offers a unique and flexible space. With its tranquil atmosphere, it's perfect as a guest bedroom, a home office, or a quiet retreat. Storage cupboard housing the combi boiler.
Family Bathroom - The stylish family bathroom is finished to a high standard. It's the perfect place to unwind, offering a sleek and modern space for daily use. Comprising bath with rainfall shower above, wash hand basin and toilet. Mirror to wall.
Gas Central Heating - Gas central heating via combi boiler.
Double Glazing - Double glazed timber casement type windows throughout.
Private Parking - Private gated parking entrance leads you to the private parking with spaces for each apartment and access to the communal garden.
Storage - The property also benefits from a private storage pod based on the lower level. Very handy for bikes or any items requiring safe external storage.
Communal Garden - Beyond the building's historic facade lies the beautifully maintained, walled communal garden. This tranquil space offers residents an idyllic retreat from the world, a place where mature trees and carefully curated greenery create a peaceful backdrop for quiet contemplation or social gatherings. It is a quiet oasis, perfect for a morning coffee or an evening stroll. Residents also benefit from the convenience of private, secure parking, ensuring both ease and peace of mind.
Factor Fee - Please note there is a comprehensive factoring service in place, currently at cost of £2441.49 per annum, £203.46 per month from 1st May 2025 - 30th April 2026.
Brochures
Station Court, 2-4 Bennochy Road, KirkcaldyBrochure- COUNCIL TAXA payment made to your local authority in order to pay for local services like schools, libraries, and refuse collection. The amount you pay depends on the value of the property.Read more about council Tax in our glossary page.
- Band: F
- PARKINGDetails of how and where vehicles can be parked, and any associated costs.Read more about parking in our glossary page.
- Residents
- GARDENA property has access to an outdoor space, which could be private or shared.
- Ask agent
- ACCESSIBILITYHow a property has been adapted to meet the needs of vulnerable or disabled individuals.Read more about accessibility in our glossary page.
- Ask agent
Station Court, 2-4 Bennochy Road, Kirkcaldy
Add an important place to see how long it'd take to get there from our property listings.
__mins driving to your place
Get an instant, personalised result:
- Show sellers you’re serious
- Secure viewings faster with agents
- No impact on your credit score
Your mortgage
Notes
Staying secure when looking for property
Ensure you're up to date with our latest advice on how to avoid fraud or scams when looking for property online.
Visit our security centre to find out moreDisclaimer - Property reference 34211166. The information displayed about this property comprises a property advertisement. Rightmove.co.uk makes no warranty as to the accuracy or completeness of the advertisement or any linked or associated information, and Rightmove has no control over the content. This property advertisement does not constitute property particulars. The information is provided and maintained by Innes Johnston LLP, Glenrothes. Please contact the selling agent or developer directly to obtain any information which may be available under the terms of The Energy Performance of Buildings (Certificates and Inspections) (England and Wales) Regulations 2007 or the Home Report if in relation to a residential property in Scotland.
*This is the average speed from the provider with the fastest broadband package available at this postcode. The average speed displayed is based on the download speeds of at least 50% of customers at peak time (8pm to 10pm). Fibre/cable services at the postcode are subject to availability and may differ between properties within a postcode. Speeds can be affected by a range of technical and environmental factors. The speed at the property may be lower than that listed above. You can check the estimated speed and confirm availability to a property prior to purchasing on the broadband provider's website. Providers may increase charges. The information is provided and maintained by Decision Technologies Limited. **This is indicative only and based on a 2-person household with multiple devices and simultaneous usage. Broadband performance is affected by multiple factors including number of occupants and devices, simultaneous usage, router range etc. For more information speak to your broadband provider.
Map data ©OpenStreetMap contributors.




