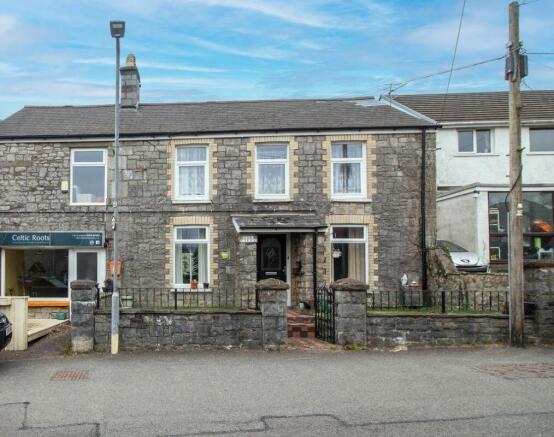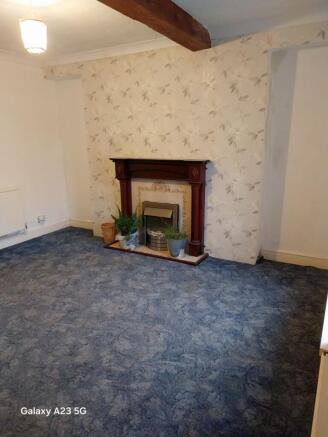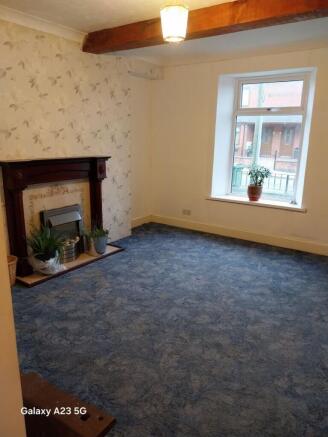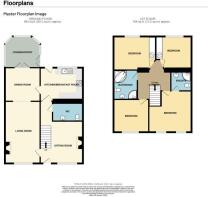
The Villa, Bronllwyn Road, Pentyrch, Cardiff, CF15 9PT

- PROPERTY TYPE
Cottage
- BEDROOMS
4
- BATHROOMS
2
- SIZE
Ask agent
- TENUREDescribes how you own a property. There are different types of tenure - freehold, leasehold, and commonhold.Read more about tenure in our glossary page.
Freehold
Key features
- Four Double Bedrooms with En-Suite to Bedroom One
- Three Reception Rooms & Conservatory
- Family Bathroom & Downstairs Cloakroom
- Kitchen/Breakfast Room
- Large Rear Garden with Gated Access and Detached Studio
- Sought-After Location with great transport links
Description
Spacious Four-Bedroom Semi-Detached Cottage with Large Garden & Studio.
Auction 29th October 2025
Open House Viewing - 11am, Thursday, 23rd October 2025 (for 30 mins)
Description
** Bidders are advised to rely on the contents of the legal pack regarding due diligence. TCPA cannot guarantee the accuracy of details within the lot description**
A generously proportioned and versatile four-bedroom semi-detached cottage with a large rear garden and detached stone-built studio/outbuilding, situated in the heart of the highly sought-after village of Pentyrch.
This charming property offers spacious accommodation across two floors, with three reception rooms, a bright conservatory, well-appointed kitchen/breakfast room, and four double bedrooms. Ideal for families or those seeking a property with life/work flexibility.
Accommodation comprises:
Entrance Porch: Covered porchway providing access to the front of the property.
Sitting Room:
13' 8" x 12' 11" (4.19m x 3.95m)
Overlooking the front, staircase to first floor, feature fireplace, radiator, door to lounge.
Cloakroom:
7' 8" x 6' 9" (2.36m x 2.07m)
Spacious ground floor cloakroom with low level W.C., pedestal wash hand basin and radiator.
Lounge:
19' 10" x 11' 3" (6.05m x 3.44m)
A generously sized principal reception room with feature fireplace, front aspect, radiator, and open access to:
Dining Room:
11' 9" x 10' 9" (3.59m x 3.28m)
Ideal family dining area with space for a large table, radiator, door to kitchen, and double doors to:
Conservatory:
11' 0" x 10' 1" (3.37m x 3.09m)
UPVC double-glazed conservatory with access to the rear patio and garden.
Kitchen/Breakfast Room:
13' 11" x 10' 10" (4.25m x 3.31m)
Fitted along three sides with grey panel-fronted units beneath worktops. Inset stainless steel sink with drainer, space for cooker with extractor above, plumbing for washing machine, space for tumble dryer and fridge. Matching wall units, tiled splashbacks, space for breakfast table, rear window and door to garden.
First Floor Accommodation:
Landing:
Accessed via single-flight staircase with spindle balustrade. Central landing with loft access.
Bedroom One (Principal):
13' 0" x 12' 9" (3.97m x 3.91m)
Front-facing double bedroom with two windows, radiator, and access to:
En-Suite Shower Room:
6' 8" x 6' 8" (2.05m x 2.04m)
Comprising low level W.C., wash hand basin, corner shower cubicle, radiator and extractor fan.
Bedroom Two:
11' 3" x 10' 5" (3.45m x 3.20m)
Front-facing double bedroom with radiator.
Bedroom Three:
13' 8" x 10' 7" (4.17m x 3.25m)
Rear-facing double bedroom with built-in wardrobes and radiator.
Bedroom Four:
11' 5" x 10' 2" (3.48m x 3.12m)
Rear aspect, potential fourth double bedroom with radiator.
Family Bathroom:
A spacious bathroom featuring a low level W.C., wash hand basin, corner bath, corner shower cubicle, heated towel rail, and extractor fan.
Outside:
Front Garden:
Lawned area with central path leading to the main entrance. Decked section and pathway to side access and adjacent commercial unit.
Rear Garden:
Paved patio area leading to a large lawn with mature plant and shrub borders. Double gated rear access via the village hall car park.
Detached Studio/Outbuilding:
11' 6" x 9' 5" (3.53m x 2.88m)
Stone-built with power and lighting. Ideal for use as a studio, home office, or workshop.
Key Features:
Four Double Bedrooms
Three Reception Rooms & Conservatory
En-Suite to Bedroom One
Family Bathroom & Downstairs Cloakroom
Kitchen/Breakfast Room
Large Rear Garden with Gated Access
Detached Studio/Outbuilding with Power
Sought-After Village Location
EPC Rating: D
Excellent Access to M4, A470 & Train Links
Within Radyr Comprehensive Catchment
Location:
Pentyrch is a desirable village with a range of local amenities including a small parade of shops, primary school, and active community clubs such as rugby and cricket. The location offers easy access to countryside walks, as well as excellent transport connections via the M4, A470, and nearby Taffs Well train station. The property falls within the catchment for Radyr Comprehensive School.
Tenure
Presumed Freehold - Solicitor to confirm
Legal Pack
A legal pack is a collaboration of important documents of the property or land that is going to be sold at auction. To review the legal pack, click the Legal Documents button at the bottom of this advert or visit tcpa.co.uk.
Auction Information.
To view the auction information, click the Online Bidding button at the bottom of this advert or visit tcpa.co.uk.
UNCONDITIONAL LOT Buyers Premium Applies Upon the fall of the hammer, the Purchaser shall pay a 5% deposit and a 6%+VAT (subject to a minimum of £6,000+VAT) buyers premium and contracts are exchanged. The purchaser is legally bound to buy and the vendor is legally bound to sell the Property/Lot. The auction conditions require a full legal completion 28 days following the auction (unless otherwise stated).
Pre Auction Offers Are Considered
The seller of this property may consider a pre-auction offer prior to the auction date. All auction conditions will remain the same for pre-auction offers which include but are not limited to, the special auction conditions which can be viewed within the legal pack, the Buyer's Premium, and the deposit. To make a pre-auction offer we will require two forms of ID, proof of your ability to purchase the property and complete our auction registration processes online. To find out more information or to make a pre-auction offer please contact us.
Special Conditions
Any additional costs will be listed in the Special Conditions within the legal pack and these costs will be payable on completion. The legal pack is available to download free of charge under the LEGAL DOCUMENTS'. Any stamp duty and/or government taxes are not included within the Special Conditions within the legal pack and all potential buyers must make their own investigations.
Brochures
Legal DocumentsOnline Bidding- COUNCIL TAXA payment made to your local authority in order to pay for local services like schools, libraries, and refuse collection. The amount you pay depends on the value of the property.Read more about council Tax in our glossary page.
- Ask agent
- PARKINGDetails of how and where vehicles can be parked, and any associated costs.Read more about parking in our glossary page.
- Yes
- GARDENA property has access to an outdoor space, which could be private or shared.
- Yes
- ACCESSIBILITYHow a property has been adapted to meet the needs of vulnerable or disabled individuals.Read more about accessibility in our glossary page.
- Ask agent
The Villa, Bronllwyn Road, Pentyrch, Cardiff, CF15 9PT
Add an important place to see how long it'd take to get there from our property listings.
__mins driving to your place
Get an instant, personalised result:
- Show sellers you’re serious
- Secure viewings faster with agents
- No impact on your credit score

Your mortgage
Notes
Staying secure when looking for property
Ensure you're up to date with our latest advice on how to avoid fraud or scams when looking for property online.
Visit our security centre to find out moreDisclaimer - Property reference 312763. The information displayed about this property comprises a property advertisement. Rightmove.co.uk makes no warranty as to the accuracy or completeness of the advertisement or any linked or associated information, and Rightmove has no control over the content. This property advertisement does not constitute property particulars. The information is provided and maintained by Town & Country Property Auctions, Oswestry. Please contact the selling agent or developer directly to obtain any information which may be available under the terms of The Energy Performance of Buildings (Certificates and Inspections) (England and Wales) Regulations 2007 or the Home Report if in relation to a residential property in Scotland.
Auction Fees: The purchase of this property may include associated fees not listed here, as it is to be sold via auction. To find out more about the fees associated with this property please call Town & Country Property Auctions, Oswestry on 0117 463 3986.
*Guide Price: An indication of a seller's minimum expectation at auction and given as a “Guide Price” or a range of “Guide Prices”. This is not necessarily the figure a property will sell for and is subject to change prior to the auction.
Reserve Price: Each auction property will be subject to a “Reserve Price” below which the property cannot be sold at auction. Normally the “Reserve Price” will be set within the range of “Guide Prices” or no more than 10% above a single “Guide Price.”
*This is the average speed from the provider with the fastest broadband package available at this postcode. The average speed displayed is based on the download speeds of at least 50% of customers at peak time (8pm to 10pm). Fibre/cable services at the postcode are subject to availability and may differ between properties within a postcode. Speeds can be affected by a range of technical and environmental factors. The speed at the property may be lower than that listed above. You can check the estimated speed and confirm availability to a property prior to purchasing on the broadband provider's website. Providers may increase charges. The information is provided and maintained by Decision Technologies Limited. **This is indicative only and based on a 2-person household with multiple devices and simultaneous usage. Broadband performance is affected by multiple factors including number of occupants and devices, simultaneous usage, router range etc. For more information speak to your broadband provider.
Map data ©OpenStreetMap contributors.





