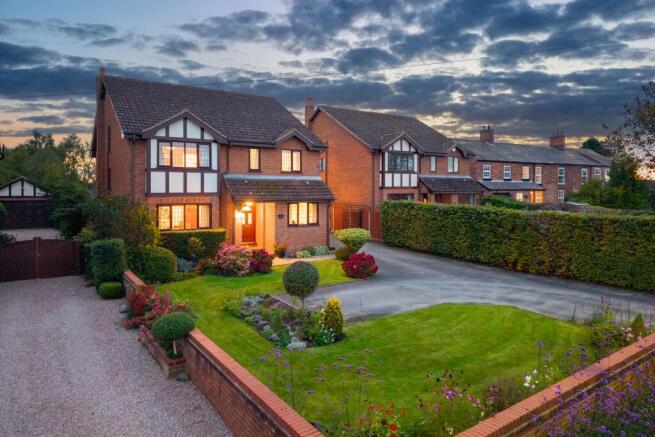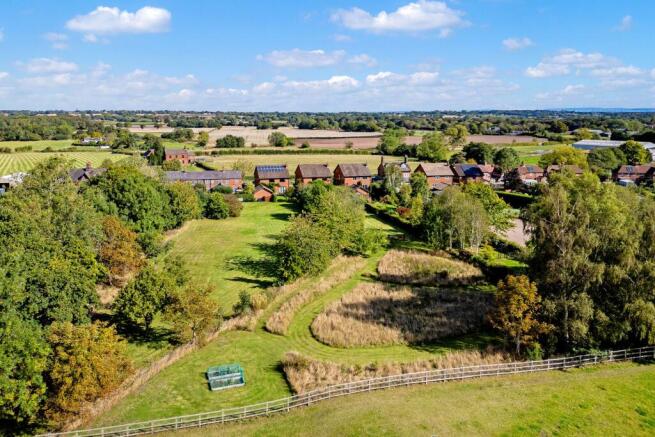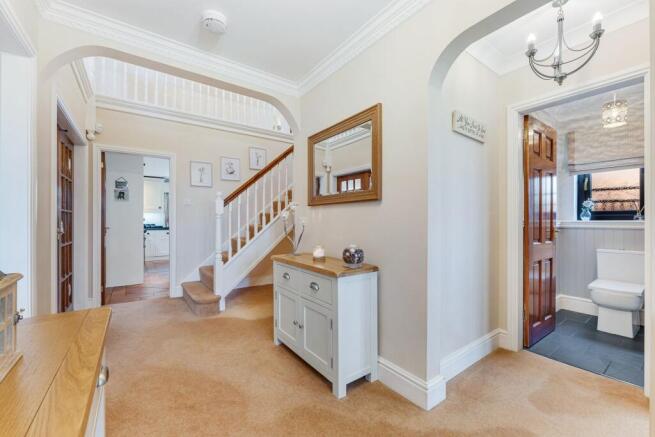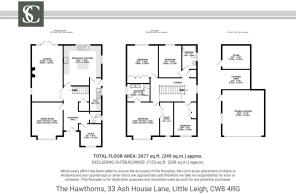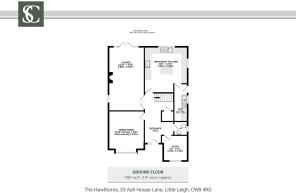4 bedroom detached house for sale
The Hawthorns, 33 Ash House Lane, Little Leigh, CW8 4RG

- PROPERTY TYPE
Detached
- BEDROOMS
4
- BATHROOMS
2
- SIZE
2,153 sq ft
200 sq m
- TENUREDescribes how you own a property. There are different types of tenure - freehold, leasehold, and commonhold.Read more about tenure in our glossary page.
Freehold
Key features
- See our video tour of The Hawthorns
- Immaculate family home in Little Leigh with stunning rural views
- 2153 square feet of living space excluding the garage
- 524 square feet of outbuildings including garage and store
- 0.77 acre plot including garden and extra field/paddock land behind
- Modern family living with two separate and spacious reception rooms
- Good sized modern dining kitchen with newly fitted central Island
- 4 generous double bedrooms and 2 bathrooms
- Plentiful off-road parking leading down the side of the property to a detached garage
- Recently installed timber pergola providing a covered outdoor entertaining space
Description
The Hawthorns, 33 Ash House Lane, Little Leigh, CW8 4RG
Like the hedgerows that have lined English country lanes for centuries, The Hawthorns has that same enduring, countryside quality, from the classical black and white frontage to its south facing gardens and meadowland which take on a new beauty with the changing of the seasons.
Connected country living
Rural, but not remote, The Hawthorns balances country living with city connectivity, just twenty-five minutes from Manchester Airport, ten from the M56 and with Liverpool and the North East all within easy reach. Set along a quiet country lane, The Hawthorns, with its depth of living both indoors and out, offers that perfect blend of space and peace often sought, yet rarely discovered.
OWNER QUOTE: “We were looking for space, and this home gave us just that. The house itself is lovely, but what really blew us away was the garden: it just keeps going, and then at the end opens into the meadow. It felt like our own piece of peace and quiet. At the same time, it’s been a brilliant party house too; there’s space here for everyone.”
Pull off the road and through six-foot wrought iron gates to the side and the driveway continues, with a turning area part way and ample parking for eight or nine cars.
A warm welcome
Indoors, beyond the manicured lawn and borders, The Hawthorns’ classical, homely appeal continues, with neutral, timeless décor in the broad and inviting entrance hall. Immediately revealing the depth and scale of the home, an archway frames the stairs and kitchen ahead, with doors opening off to both the left and right beneath elegant cornicing.
Tucked away from the main flow of the home, the office is ideally positioned to the front on the right, offering perfect privacy for those working from home. Currently furnished with an oak desk and bookcase, it is a versatile room with views out over the lane to the fields beyond and is large enough to serve as a snug.
Next door, also to the right of the entrance hall, is a handy cloakroom with wash basin and WC.
Opposite, the large dining room offers ample seating for ten diners, bathed in light from the large window to the front. A dainty ceiling rose features overhead, adding just the right amount of formality to the occasion.
Relax and unwind
At the rear of the home, the lounge is both elegant and welcoming, stretching out with space for all. An all-season room, in winter, the living-flame fire adds warmth to quiet evenings or Christmas mornings with stockings by the hearth. In summer, the French doors, offer an effortless transition from indoors to out, opening onto the porcelain patio and down to the wooden gazebo that waits at the garden’s edge. With views across fields and no neighbours overlooking, the garden is a constant draw.
Savour the moment
Set directly ahead from the front door, the kitchen, with quarry tiled floor is a refined interpretation of country style, its warmth and welcome felt upon entry. Designed for modern living, at its centre, a granite-topped island doubles as a breakfast bar, the natural place for family and friends to linger with coffee in the morning or a glass of wine at the end of the day as dinner simmers on the range-style cooker, with twin ovens and a five-ring induction hob.
Forming the culinary heart, the cooker is supported by a range of integral appliances including a tall fridge and freezer, dishwasher and wine cooler. Plinth lighting lends a subtle glow in the evenings, while wide views extend down the garden, a tantalising taster of what awaits.
Practicality is elegantly handled in the utility, with space for an additional fridge and washing machine, alongside direct access to the driveway.
And so to bed…
From the entrance hall, ascend the stairs up to the first-floor balustraded gallery landing, where natural light washes in through a large window directly ahead.
The first of the four true double bedrooms can be found on the right, with far reaching rural views out over the fields and a distant farmhouse. Storage is plentiful, with built-in wardrobes.
Turning left at the top of the stairs, the main family bathroom offers refreshment for all, furnished with wash basin, WC and a bath with overhead shower, perfect for soaks as your towel warms on the handy heated ladder radiator close by.
Next door lies another spacious double bedroom, with leafy views and ample space for a dressing table, bedside tables and wardrobes.
A third spacious double bedroom, carpeted in the same manner as the other bedrooms, and with built-in wardrobes and a dressing table, offers leafy views over the verdant surrounds.
Sanctuary awaits
The master bedroom is a retreat in every sense: spacious in scale, softly lit and serene. The walk-in wardrobe provides abundant storage, keeping the main bedroom space uncluttered, while views from the windows frame the fields beyond.
Relax and unwind in the en suite, continuing the sense of peace and privacy, with both bath and shower, twin wash basins and a sleek upright heated towel radiator adding a contemporary edge.
Practicality runs throughout the home, with a boarded, insulated loft complete with power offering yet more flexible storage.
Slice of paradise
Outside, the garden at The Hawthorns is a private Eden. South-facing, step out onto the porcelain patio, where a vast wisteria climbs the rear wall, filling spring with cascades of blue blossom.
Perfect for summer barbecues, soak up the sunshine on the patio before stepping out along the path running past the detached garage, alongside the lengthy lawn and borders before reaching two matching patios - one with a raised water feature, the other framed by a large wooden gazebo, complete with lighting and power. Built as a lockdown project, the gazebo has become a favourite spot for summer evenings, with wood burner and barbecues turning the garden into an all-season living space.
Beyond, the garden stretches on, framed by hedgerows, to farm gates, which open onto the meadow. Fruit trees mark the first section, while beyond, pathways cut through tall grass and wildflowers, alive with butterflies and bees in summer. The middle, gifted to nature and rewilded is home to wildlife, while in the farthest reaches, tall grasses sway in the breeze, a haven for foxes, badgers and even honeybees.
Practicality sits alongside possibility, with a garage, potting shed, covered storage, stable-style outbuilding and raised vegetable plots.
Out and about
Life at The Hawthorns embraces the best of countryside living. The River Weaver is just a mile away, with scenic walks down to the locks, while Marbury Park offers leafy trails around Budworth Mere.
For weekends further afield, Pickmere Lake is fifteen minutes away, and Arley Hall with its famous gardens is within a five-minute drive.
Everyday essentials are close to hand, with a Spar shop less than a mile away, petrol stations within half a mile and supermarkets, cinemas, and wider amenities in Northwich just ten minutes by car.
Families are well served with primary schools in Little Leigh and nearby Barnton, and a choice of secondary schools within fifteen minutes.
Little Leigh is a peaceful rural haven, with the Leigh Arms a mile away and the lively restaurants and bars of Stockton Heath within easy reach. This is countryside living - peaceful, practical and well connected.
Perfectly balanced for modern life, The Hawthorns is a home with room to grow indoors and out, where peace and quiet are matched by boundless space for young ones to play and explore. Ideal for families, gardeners and those who love to spend time outdoors, yet equally suited to home working, with strong Wifi connectivity throughout and commuter links close at hand, The Hawthorns has endless potential for all.
Peaceful and tranquil, The Hawthorns is a home shaped by its setting, celebrating outdoor living and the freedom of space. For those seeking privacy and the chance to live alongside nature, the garden here is unmatched. With its meadow, winding mown paths, and outdoor entertaining patios, The Hawthorns is endlessly enjoyable today and offers scope for tomorrow, with the potential for stables, a pony paddock, or simply more room to grow.
Disclaimer
The information Storeys of Cheshire has provided is for general informational purposes only and does not form part of any offer or contract. The agent has not tested any equipment or services and cannot verify their working order or suitability. Buyers should consult their solicitor or surveyor for verification. Photographs shown are for illustration purposes only and may not reflect the items included in the property sale. Please note that lifestyle descriptions are provided as a general indication. Regarding planning and building consents, buyers should conduct their own enquiries with the relevant authorities. All measurements are approximate. Properties are offered subject to contract, and neither Storeys of Cheshire nor its employees or associated partners have the authority to provide any representations or warranties.
EPC Rating: D
Brochures
The Hawthorns Brochure- COUNCIL TAXA payment made to your local authority in order to pay for local services like schools, libraries, and refuse collection. The amount you pay depends on the value of the property.Read more about council Tax in our glossary page.
- Band: G
- PARKINGDetails of how and where vehicles can be parked, and any associated costs.Read more about parking in our glossary page.
- Yes
- GARDENA property has access to an outdoor space, which could be private or shared.
- Yes
- ACCESSIBILITYHow a property has been adapted to meet the needs of vulnerable or disabled individuals.Read more about accessibility in our glossary page.
- Ask agent
The Hawthorns, 33 Ash House Lane, Little Leigh, CW8 4RG
Add an important place to see how long it'd take to get there from our property listings.
__mins driving to your place
Get an instant, personalised result:
- Show sellers you’re serious
- Secure viewings faster with agents
- No impact on your credit score
Your mortgage
Notes
Staying secure when looking for property
Ensure you're up to date with our latest advice on how to avoid fraud or scams when looking for property online.
Visit our security centre to find out moreDisclaimer - Property reference 01912a7a-accf-436a-9081-269d656d4d1c. The information displayed about this property comprises a property advertisement. Rightmove.co.uk makes no warranty as to the accuracy or completeness of the advertisement or any linked or associated information, and Rightmove has no control over the content. This property advertisement does not constitute property particulars. The information is provided and maintained by Storeys of Cheshire, Cheshire. Please contact the selling agent or developer directly to obtain any information which may be available under the terms of The Energy Performance of Buildings (Certificates and Inspections) (England and Wales) Regulations 2007 or the Home Report if in relation to a residential property in Scotland.
*This is the average speed from the provider with the fastest broadband package available at this postcode. The average speed displayed is based on the download speeds of at least 50% of customers at peak time (8pm to 10pm). Fibre/cable services at the postcode are subject to availability and may differ between properties within a postcode. Speeds can be affected by a range of technical and environmental factors. The speed at the property may be lower than that listed above. You can check the estimated speed and confirm availability to a property prior to purchasing on the broadband provider's website. Providers may increase charges. The information is provided and maintained by Decision Technologies Limited. **This is indicative only and based on a 2-person household with multiple devices and simultaneous usage. Broadband performance is affected by multiple factors including number of occupants and devices, simultaneous usage, router range etc. For more information speak to your broadband provider.
Map data ©OpenStreetMap contributors.
