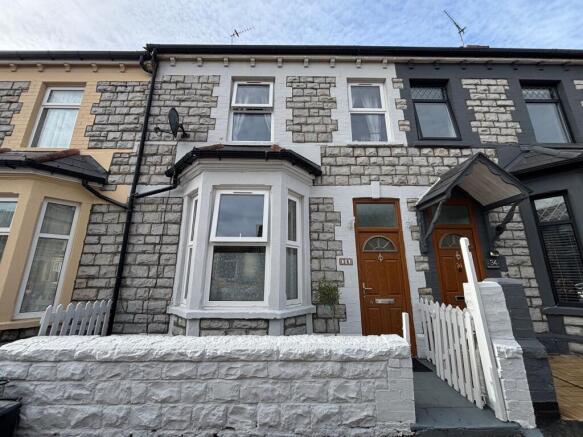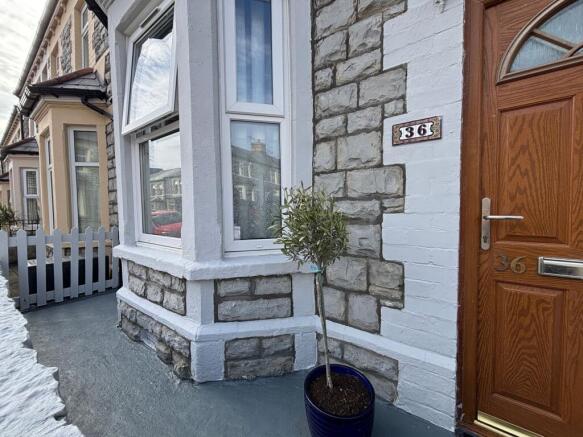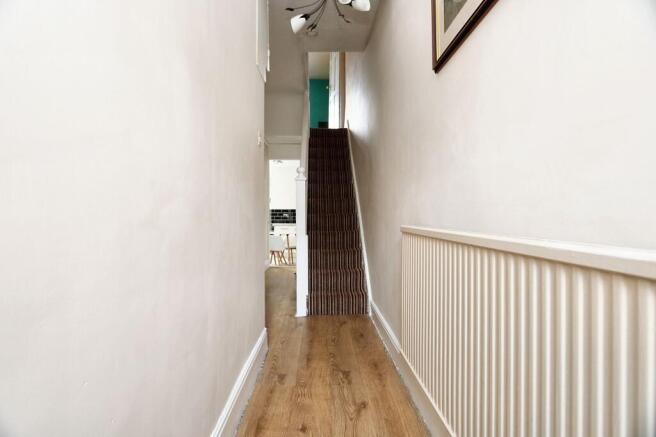George Street, Barry, CF63

- PROPERTY TYPE
Terraced
- BEDROOMS
3
- BATHROOMS
1
- SIZE
Ask agent
- TENUREDescribes how you own a property. There are different types of tenure - freehold, leasehold, and commonhold.Read more about tenure in our glossary page.
Freehold
Key features
- WELL PRESENTED THROUGHOUT
- OPEN PLAN LOUNGE/DINER PERFECT FOR ENTERTAINING
- GROUND FLOOR BATHROOM AND WC
- THREE BEDROOMS
- ENCLOSED, LOW MAINTENANCE, SOUTH-WESTERLY REAR GARDEN
- CLOSE TO LOCAL AMENITIES AND WITH EXCELLENT TRANSPORT LINKS
- EPC TBC
Description
EPC Rating: E
Hallway
Entrance into the property via a composite front door with opaque glazing into a small entrance porch. The porch has a concrete floor, half height wall panelling with the remainder of the walls being textured and a smooth ceiling. Open to the hallway. The hallway has wood effect flooring, smooth walls and a decorative textured coved ceiling. A carpeted staircase leads to the first floor with a recess underneath for storage. Doors lead to the open plan lounge/diner and the kitchen. A radiator and high level meter boxes.
Lounge/Diner
The lounge area has wood effect flooring, smooth walls and a decorative textured coved ceiling. There is a front aspect bay window, a radiator and a feature fire surround with a cast iron fireplace and tiled hearth. The dining area has wood effect flooring, smooth walls and a smooth ceiling. A rear aspect window and a radiator. Measurements have been taken into the bay.
Kitchen
Wood effect floor tiling, smooth walls and a smooth ceiling. With a range of modern white high gloss eye and base level units and complementing work surfaces. Inset circular stainless steel sink unit with mixer tap overtop. Range oven with six ring gas hob, double oven under and cooker hood over. Modern splash back tiled areas, space and plumbing for appliances. A side aspect window and open then to the rear lobby.
Rear Lobby
A continuation of the tiled flooring, smooth walls and a smooth ceiling. A uPVC door with opaque glazing leading out into the garden, internal doors leading to the WC and bathroom. Open to a utility storage cupboard.
WC
A continuation of the floor tiling, smooth walls and a smooth ceiling. A white WC with a push button flush and an opaque window to the rear.
Bathroom (1.62m x 1.84m)
Vinyl tile effect flooring, full height wall tiling to three walls with the remaining wall being smooth and a smooth ceiling. A two piece white suite comprising a vanity wash basin with a stainless steel mixer tap overtop and a p-shaped bath with a stainless steel thermostatic shower inset and a glass shower screen. An opaque window to the rear and a radiator.
Landing
A carpeted staircase leads to a carpeted split-level landing. There is a handrail with newel posts and spindles, loft access and doors off to three bedrooms.
Bedroom One (3.33m x 3.6m)
Carpeted with smooth walls and a textured ceiling. Two front aspect windows and a radiator. Measurements exclude the depth of the wardrobes along the back wall.
Bedroom Two (2.99m x 3.2m)
Exposed painted floorboards, smooth walls and a smooth ceiling. A rear aspect window and a radiator. Measurements have been taken into the recesses.
Bedroom Three (3.01m x 3.96m)
Carpeted with smooth walls and a smooth ceiling. A rear aspect window, a radiator and a wall-mounted combi boiler.
Front Garden
A front forecourt enclosed by block walls and a wooden gate with space for plant pots etc.
Rear Garden
South westerly facing and of low maintenance. Patio slabs, established flowers and plants, gate to the rear and a garden shed.
Parking - On street
Brochures
Property Brochure- COUNCIL TAXA payment made to your local authority in order to pay for local services like schools, libraries, and refuse collection. The amount you pay depends on the value of the property.Read more about council Tax in our glossary page.
- Band: C
- PARKINGDetails of how and where vehicles can be parked, and any associated costs.Read more about parking in our glossary page.
- On street
- GARDENA property has access to an outdoor space, which could be private or shared.
- Front garden,Rear garden
- ACCESSIBILITYHow a property has been adapted to meet the needs of vulnerable or disabled individuals.Read more about accessibility in our glossary page.
- Ask agent
Energy performance certificate - ask agent
George Street, Barry, CF63
Add an important place to see how long it'd take to get there from our property listings.
__mins driving to your place
Get an instant, personalised result:
- Show sellers you’re serious
- Secure viewings faster with agents
- No impact on your credit score
Your mortgage
Notes
Staying secure when looking for property
Ensure you're up to date with our latest advice on how to avoid fraud or scams when looking for property online.
Visit our security centre to find out moreDisclaimer - Property reference 5638cc46-cc4e-4b49-b266-b1439e32473f. The information displayed about this property comprises a property advertisement. Rightmove.co.uk makes no warranty as to the accuracy or completeness of the advertisement or any linked or associated information, and Rightmove has no control over the content. This property advertisement does not constitute property particulars. The information is provided and maintained by Chris Davies Estate Agents, Barry. Please contact the selling agent or developer directly to obtain any information which may be available under the terms of The Energy Performance of Buildings (Certificates and Inspections) (England and Wales) Regulations 2007 or the Home Report if in relation to a residential property in Scotland.
*This is the average speed from the provider with the fastest broadband package available at this postcode. The average speed displayed is based on the download speeds of at least 50% of customers at peak time (8pm to 10pm). Fibre/cable services at the postcode are subject to availability and may differ between properties within a postcode. Speeds can be affected by a range of technical and environmental factors. The speed at the property may be lower than that listed above. You can check the estimated speed and confirm availability to a property prior to purchasing on the broadband provider's website. Providers may increase charges. The information is provided and maintained by Decision Technologies Limited. **This is indicative only and based on a 2-person household with multiple devices and simultaneous usage. Broadband performance is affected by multiple factors including number of occupants and devices, simultaneous usage, router range etc. For more information speak to your broadband provider.
Map data ©OpenStreetMap contributors.






