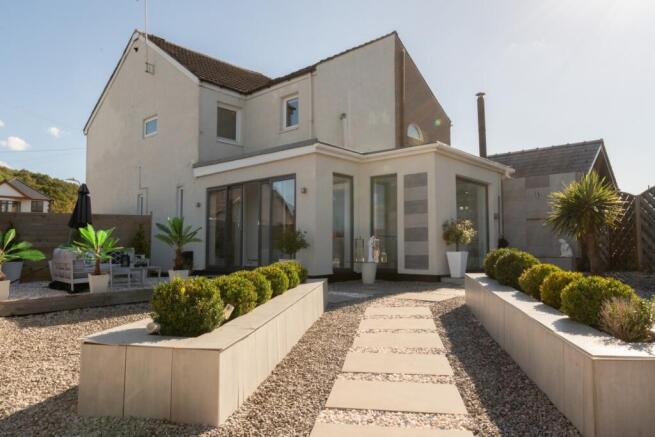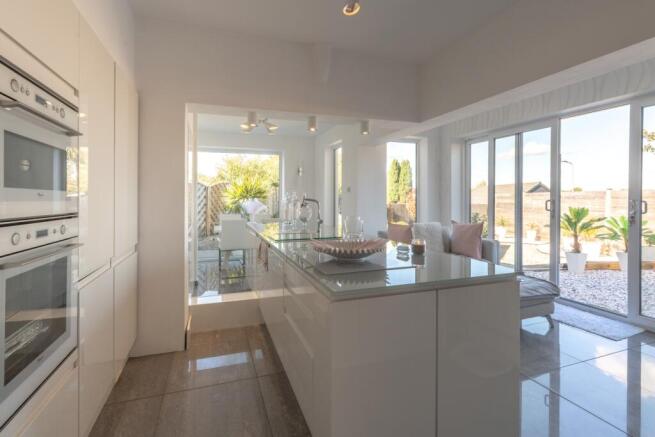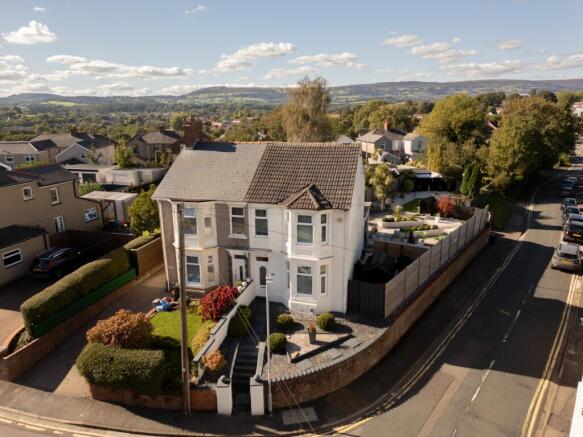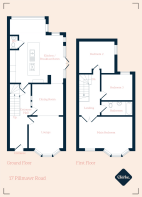Pillmawr Road

- PROPERTY TYPE
Semi-Detached
- BEDROOMS
3
- BATHROOMS
1
- SIZE
1,216 sq ft
113 sq m
- TENUREDescribes how you own a property. There are different types of tenure - freehold, leasehold, and commonhold.Read more about tenure in our glossary page.
Freehold
Description
Guide Price 350,000 to 360,000
This outstanding three-bedroom semi-detached home on Pillmawr Road is beautifully positioned on an enviable corner plot in one of Newport's most desirable locations. Extensively renovated to an exceptional standard, this stylish property combines contemporary design with practical living spaces, all finished in a sophisticated neutral palette that reflects the current owner's impeccable taste.
From the moment you arrive, you'll be captivated by the property's charm and attention to detail. Natural light floods through every room, highlighting the modern fixtures, quality finishes, and thoughtful touches that make this house feel truly special. This is a home you can move straight into and enjoy from day one.
Step inside to discover an inviting entrance hallway adorned with luxury ceramic floor tiles that set an elegant tone—modern, bright, and immaculately presented throughout. The beautifully styled lounge and dining room creates a wonderful dual-aspect reception space, showcasing a charming bay window, crisp white décor, and designer lighting. The lounge area offers a peaceful sanctuary for relaxation, while the adjoining dining space—enhanced by an inset fireplace and dramatic LED-lit glass panels—provides the perfect setting for entertaining family and friends.
Undoubtedly the showpiece of this property is the stunning open-plan kitchen and family room. This exceptional space seamlessly blends culinary excellence with comfortable family living. The sleek white gloss kitchen features a contemporary centre island, integrated appliances, and abundant storage. A dedicated seating area overlooks the beautifully landscaped garden, creating an inviting space for everything from morning coffee to evening gatherings—truly the heart of the home.
The accommodation continues upstairs with a luxurious front-facing principal bedroom that exudes a boutique hotel ambiance. Statement double doors open to reveal a sophisticated space flooded with natural light from the bay window, complemented by elegant crystal lighting—a truly indulgent retreat. The second bedroom is a well-proportioned double room overlooking the tranquil rear garden, decorated in soothing neutral tones that promote rest and relaxation. The third bedroom offers versatility as a guest bedroom, nursery, or home office—whatever your lifestyle requires. The family bathroom has been finished to an impressive standard with contemporary tiling and a pristine white suite, providing the perfect space to unwind.
Additional practical features include an attic space accessed via a fold-down ladder. This thoughtful addition has been boarded, painted, and fitted with lighting—offering valuable storage or exciting potential for future development.
The property's outdoor spaces are equally impressive. A neat, well-maintained front garden with attractive landscaping and a welcoming white front door creates an excellent first impression. The landscaped rear garden is truly exceptional and serves as a private sanctuary. Thoughtfully designed with multiple seating areas, manicured lawns, and a secluded hideaway at the far end, this outdoor space is perfect for al fresco dining and summer entertaining. A charming water fountain adds to the serene atmosphere, making this garden a genuine retreat. The property also benefits from private off-road parking, secured by a wooden gate with convenient direct access to the rear garden.
This is more than just a house—it's a meticulously maintained home offering style, comfort, and quality throughout. Thoughtfully upgraded and beautifully presented, it represents an exceptional opportunity for discerning buyers seeking a move-in-ready property in a premier location.
ROOM DIMENSIONS
Lounge/Dining Room: 4.34m x 3.28m
Kitchen/Family Room: 6.20m x 4.60m
Main Bedroom: 4.50m x 4.60m
Bedroom Two: 3.68m x 1.98m
Bedroom Three: 3.00m x 3.38m
In summary: This is not just a house, but a home of style and comfort—modern, thoughtfully upgraded, and ready to enjoy from day one. Early viewing is highly recommended, pre-book your viewing for the first viewings this Saturday 4th Oct.
- COUNCIL TAXA payment made to your local authority in order to pay for local services like schools, libraries, and refuse collection. The amount you pay depends on the value of the property.Read more about council Tax in our glossary page.
- Band: E
- PARKINGDetails of how and where vehicles can be parked, and any associated costs.Read more about parking in our glossary page.
- Yes
- GARDENA property has access to an outdoor space, which could be private or shared.
- Yes
- ACCESSIBILITYHow a property has been adapted to meet the needs of vulnerable or disabled individuals.Read more about accessibility in our glossary page.
- Ask agent
Pillmawr Road
Add an important place to see how long it'd take to get there from our property listings.
__mins driving to your place
Explore area BETA
Newport
Get to know this area with AI-generated guides about local green spaces, transport links, restaurants and more.
Get an instant, personalised result:
- Show sellers you’re serious
- Secure viewings faster with agents
- No impact on your credit score
Your mortgage
Notes
Staying secure when looking for property
Ensure you're up to date with our latest advice on how to avoid fraud or scams when looking for property online.
Visit our security centre to find out moreDisclaimer - Property reference 10711710. The information displayed about this property comprises a property advertisement. Rightmove.co.uk makes no warranty as to the accuracy or completeness of the advertisement or any linked or associated information, and Rightmove has no control over the content. This property advertisement does not constitute property particulars. The information is provided and maintained by Clarke & Partners, Nationwide. Please contact the selling agent or developer directly to obtain any information which may be available under the terms of The Energy Performance of Buildings (Certificates and Inspections) (England and Wales) Regulations 2007 or the Home Report if in relation to a residential property in Scotland.
*This is the average speed from the provider with the fastest broadband package available at this postcode. The average speed displayed is based on the download speeds of at least 50% of customers at peak time (8pm to 10pm). Fibre/cable services at the postcode are subject to availability and may differ between properties within a postcode. Speeds can be affected by a range of technical and environmental factors. The speed at the property may be lower than that listed above. You can check the estimated speed and confirm availability to a property prior to purchasing on the broadband provider's website. Providers may increase charges. The information is provided and maintained by Decision Technologies Limited. **This is indicative only and based on a 2-person household with multiple devices and simultaneous usage. Broadband performance is affected by multiple factors including number of occupants and devices, simultaneous usage, router range etc. For more information speak to your broadband provider.
Map data ©OpenStreetMap contributors.




