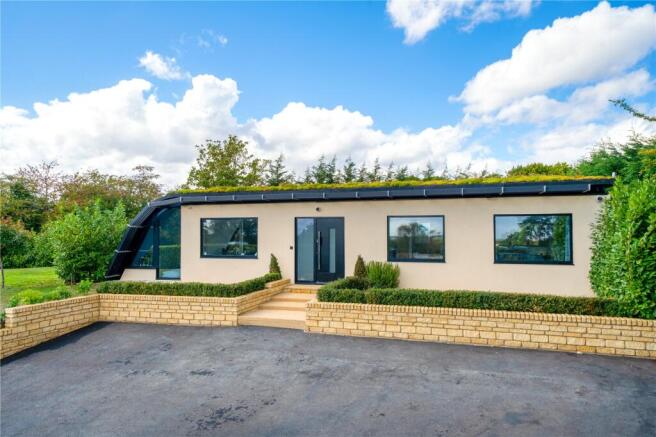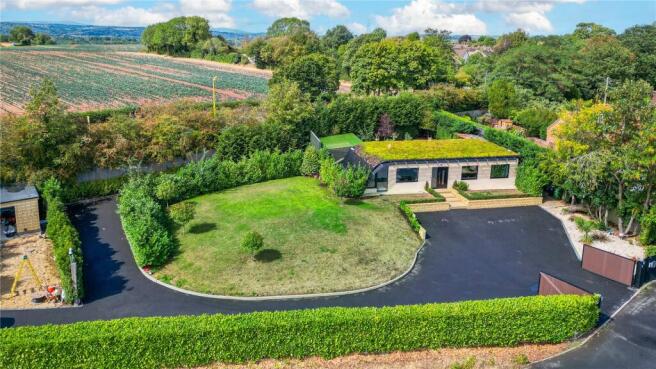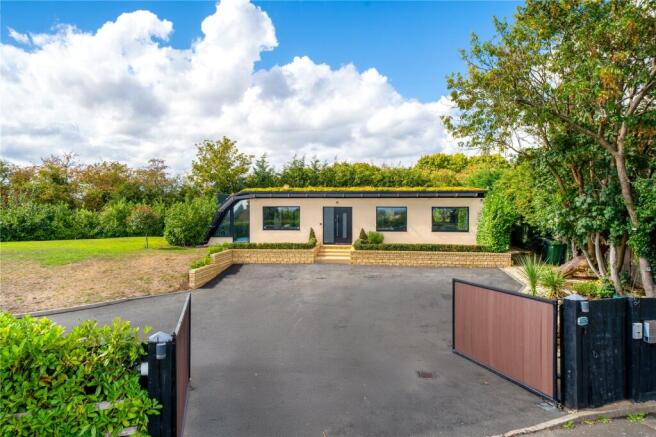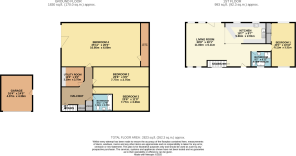4 bedroom detached house for sale
The Avenue, Hartlebury

- PROPERTY TYPE
Detached
- BEDROOMS
4
- BATHROOMS
2
- SIZE
2,823 sq ft
262 sq m
- TENUREDescribes how you own a property. There are different types of tenure - freehold, leasehold, and commonhold.Read more about tenure in our glossary page.
Freehold
Description
The tone of quality is established from the outset, with a bespoke smart front door featuring fingerprint recognition – a statement of sophistication, security, and cutting-edge design.
At the centre lies the magnificent open-plan living, dining, and kitchen space. Designed for both sociability and refinement, this light-filled area is bathed in sunshine through floor-to-ceiling acoustic windows and expansive bi-fold doors that open seamlessly onto a grand terrace with covered seating – an all-season haven for entertaining. The kitchen is a showcase of culinary luxury, boasting solid marble worktops and splashbacks, a “Billi” instant boiling water tap, premium integrated “Miele” appliances, and a “Samsung” smart fridge – every detail carefully curated to balance beauty with performance.
The ground floor principal bedroom offers a serene retreat with dual-aspect views, fitted wardrobes, and a bespoke floating bed designed to maximise the panoramic outlook. A retractable wall-mounted television system adds further indulgence. The adjoining bathroom is a spa-like sanctuary, finished in marble and appointed with Geberit fittings, including a freestanding bath with built-in smart TV and a sleek walk-in shower.
Descending from the main living space, the lower ground floor reveals two further well-proportioned bedrooms, a stunning second bathroom of Porcelanosa distinction, and a useful utility room, all enhanced by automatic ambient lighting and practical design.
Perhaps the most striking feature is the expansive underground garage, capable of accommodating numerous vehicles and cleverly configured to include a gym and cinema space – ideal for both lifestyle and leisure.
This space could also be used as a large bedroom 4, or reconfigured to suit your needs. Secure storage is further enhanced by a coded store room and carport access.
In addition, a detached double garage, privately tucked away, provides further secure parking, complemented by extensive driveway parking areas designed for both convenience and grandeur.
The rear garden provides a private, enclosed sanctuary, complete with hidden storage solutions and a large terrace equipped with integrated lighting, speakers, and power points – the ultimate stage for stylish alfresco living. A true highlight is the eco roof, blending natural beauty with sustainable innovation.
This home is more than beautiful – it is brilliantly efficient. With fully filtered air and purified water systems, running costs remain impressively low. A state-of-the-art smart home system places every element of the property at your fingertips, all controllable remotely via an app. From security to heating, this home is truly “lock up and leave” ready – perfect for modern lifestyles.
Individually designed and built to the highest standards, Parkland View offers underfloor heating, advanced smart home technology, an eco roof, and an enviable attention to detail that is rarely seen. This is more than a house – it is a masterpiece of contemporary living, seamlessly blending luxury, efficiency, and security. Internal inspection is essential to appreciate the craftsmanship, innovation, and lifestyle opportunities afforded by this truly unique residence.
Hartlebury is a sought-after Worcestershire village, known for its charming blend of countryside surroundings and excellent connections to nearby towns and cities. The property is positioned along The Avenue, one of Hartlebury’s most desirable addresses, lined with established homes and mature greenery that create a sense of privacy and prestige. With local amenities, reputable schools, and beautiful walks on the doorstep, yet with easy access to transport links, The Avenue offers a lifestyle that is both tranquil and convenient.
Directions
Brochures
Particulars- COUNCIL TAXA payment made to your local authority in order to pay for local services like schools, libraries, and refuse collection. The amount you pay depends on the value of the property.Read more about council Tax in our glossary page.
- Band: H
- PARKINGDetails of how and where vehicles can be parked, and any associated costs.Read more about parking in our glossary page.
- Garage,Covered,Driveway,Off street,Gated,EV charging
- GARDENA property has access to an outdoor space, which could be private or shared.
- Yes
- ACCESSIBILITYHow a property has been adapted to meet the needs of vulnerable or disabled individuals.Read more about accessibility in our glossary page.
- Ask agent
The Avenue, Hartlebury
Add an important place to see how long it'd take to get there from our property listings.
__mins driving to your place
Get an instant, personalised result:
- Show sellers you’re serious
- Secure viewings faster with agents
- No impact on your credit score
Your mortgage
Notes
Staying secure when looking for property
Ensure you're up to date with our latest advice on how to avoid fraud or scams when looking for property online.
Visit our security centre to find out moreDisclaimer - Property reference KCM190348. The information displayed about this property comprises a property advertisement. Rightmove.co.uk makes no warranty as to the accuracy or completeness of the advertisement or any linked or associated information, and Rightmove has no control over the content. This property advertisement does not constitute property particulars. The information is provided and maintained by Prime & Place, Mayfair. Please contact the selling agent or developer directly to obtain any information which may be available under the terms of The Energy Performance of Buildings (Certificates and Inspections) (England and Wales) Regulations 2007 or the Home Report if in relation to a residential property in Scotland.
*This is the average speed from the provider with the fastest broadband package available at this postcode. The average speed displayed is based on the download speeds of at least 50% of customers at peak time (8pm to 10pm). Fibre/cable services at the postcode are subject to availability and may differ between properties within a postcode. Speeds can be affected by a range of technical and environmental factors. The speed at the property may be lower than that listed above. You can check the estimated speed and confirm availability to a property prior to purchasing on the broadband provider's website. Providers may increase charges. The information is provided and maintained by Decision Technologies Limited. **This is indicative only and based on a 2-person household with multiple devices and simultaneous usage. Broadband performance is affected by multiple factors including number of occupants and devices, simultaneous usage, router range etc. For more information speak to your broadband provider.
Map data ©OpenStreetMap contributors.





