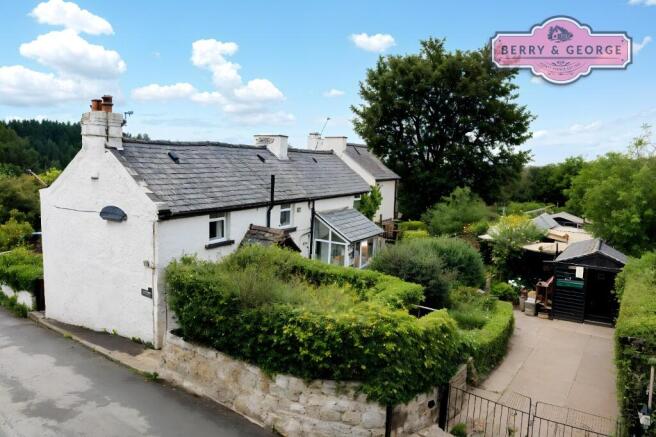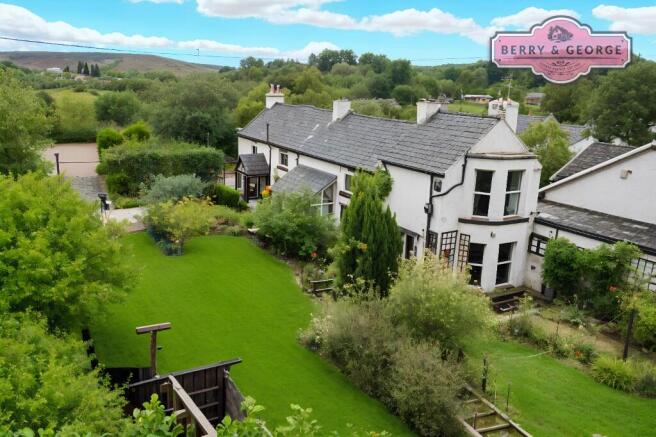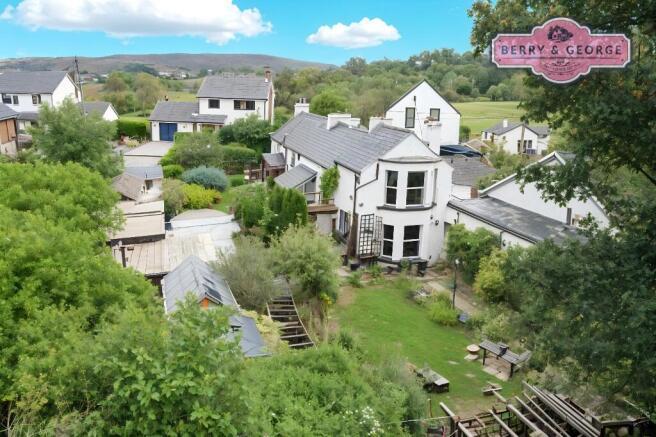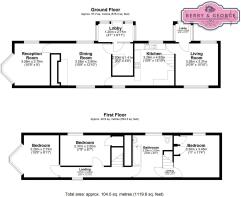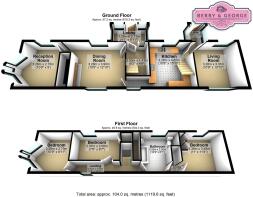
18 Wesley Road, LL11 5UY
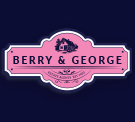
- PROPERTY TYPE
Cottage
- BEDROOMS
4
- BATHROOMS
1
- SIZE
Ask agent
- TENUREDescribes how you own a property. There are different types of tenure - freehold, leasehold, and commonhold.Read more about tenure in our glossary page.
Freehold
Key features
- ** PRICED TO SELL **
- IN NEED OF A FULL RENOVATION
- HUGE PLOT, POTENTIAL FOR BUILDING PLOT POSSIBLY
- VERSATILE HOME
- THREE DOUBLE BEDROOMS
- THREE GENEROUS RECEPTION ROOMS
- WAS TWO DWELLINGS, STILL HAS 2 FRONT DOORS & 2 STAIRCASES
- COULD BE A DREAM HOME IN A DREAM VILLAGE LOCATION
- DRIVEWAY, DETACHED GARAGE & 9+ OUTBUILDINGS
- Call Beth in house voted Mortgage Broker of the Year past 3 years for free advice
Description
We'll keep you updated from the moment your home hits the market, right through to completion. That's how it should be.
Yes, we do what other estate agents do - we just do it better. Better photos, better descriptions, honest advice, longer hours, and normal, down-to-earth people who treat you like a person, not a number. Our Google reviews say it all.
We've been in your shoes - buying and selling is stressful. But with a local, family-run team beside you, it's a whole lot easier.
If you need help with a mortgage, speak to Beth at Love Mortgages, she's Award Winning and voted Mortgage Broker of the Year three years running - and yes, the advice is free. Just Google 'LoveMortgages Mold' and check out the reviews for yourself..
*SOME PHOTOS HAVE BEEN CHANGED TO SHOW HOW IT COULD LOOK WHEN FINISHED AND ARE ONLY SHOWN AS A GUIDE, WE ARE NOT MISLEADING YOU, WE ARE JUST GIVING YOU IDEAS **
I'm not going to lie, this home is in need of updating, it could do with a new kitchen, a new bathroom, some walls added, some taken down, the garden could do with a massive overhaul, the inside of the home could do with a good clean and coat of paint.....
but once this has been done, you will have a fabulous old traditional Welsh Long Cottage with a huge garden in a gorgeous Village. We have altered the photos so that you can get an idea of what the cottage could look like, original photos are there to compare how amazing it could be...... you could live in it like the previous owner did, it all depends on what you are after, it all works and it's warm and dry!
There is a sign beside the road as you enter Bwlchgwyn that announces it as 'The Highest Village in Wales', is it?? Well, it is certainly high enough to offer views, the sort of views of which the Welsh tourist board are justly proud, while remaining conveniently accessible from the now very popular City of Wrexham and its many facilities.
In short, it provides the feeling of being out in the real countryside, but without the logistical nightmare that such a location frequently involves.
So, if the real Wales appeals to you, where better to enjoy it than from your own traditional Welsh long cottage with its picture perfect gardens!! And as luck would have it, that is just what we have on offer here....
Set at right angles to the lane on which it sits this home does not appear at all special on first sighting. A wide drive leads up to the detached garage, passing an intricate area of garden in front of the home.
Originally it was two smaller cottages, as shown by the two covered porches each with their own 'front' door, and its still got its two staircases.
Entering through the larger of these porches, we pass into a square dining room, from where the thickness of the stone walls becomes evident. The room is made to feel cosy by the extensive use of wood trimming, exposed beams and tongue and groove lined walls.
Now, this last feature gives a decidedly 70s feel, redolent of flared trousers and unfeasibly wide ties or alternatively, being aboard a wooden sailing ship, so all Pirates welcome. Now, if none of this appeals to you, any modernisation would probably result in its removal, so it is scarcely an issue.
In the way of long houses, a door at one end leads us into the main lounge where deep bay windows overlook the magic of the gardens. This home is very versatile, this could in fact become bedroom five, a study, an office, a playroom, or whatever you feel this home may be missing?
The gardens are very large and a real delight, containing a myriad of different areas which allow for a variety of usages, from relaxing in shady bowers to flexing your horticultural muscles in a choice of greenhouses. There are currently a series of at least nine outhouses, but if it were me, I'd take the whole lot down and have a lush, huge garden. We have a photo showing what the gardens could look like if you did this, thanks to AI technology**
** We will point out, AI is not 100% accurate and some buildings have been removed in the process.
Passing back through the dining room and then along an inner hall, brings us into the kitchen.
Here, there is an 'U' shaped layout of fitted units with accompanying high level cupboards that adorn two of the walls, the longest of which also houses the electric cooker. The room is, in all honesty tired and still perfectly functionable, but as has already been said, the program of modernisation required by this home would be expected to include a refurbished kitchen anyway.
There is a second staircase** in the kitchen which could very easily be removed, unless you are thinking of turning this back into two separate dwellings.
** More AI suggestions for the kitchen have been added, one with the removal of the staircase, just for ideas.
Beyond the kitchen lies another sitting room, or bedroom four, if you really need one. As mentioned before, this is a very versatile home, which once you've refurbished, will become a dream home. There is a second 'front' door that is protected by another semi glazed porch. This room, like the central dining room, relies heavily on tongue and groove planking lining the walls, giving what to me seemed almost a nautical air. Easy to remove if this is not your bag, as anything can be achieved today.
Returning to the kitchen and to the wooden open tread second staircase that's in there, this leads up to a small square landing.
On one side of this is the first bedroom, which is a well proportioned space mirroring the size of the sitting room beneath and containing a large airing cupboard adjacent to the large immersion heater. Opposite here, two fitted units fill the spaces either side of the chimney breast, offering useful storage.
The home's 'cottage' credentials are firmly underlined by the hobbit sized doorways and the way the ceiling follows the roof line but happily, this in no way encroaches on the useable headroom.
On the other side of the landing, a door opens into a real time-warp of a bathroom. Epitomised by the unashamedly pink suite of bath, hand basin and lavatory, this is like stepping into a world of drain pipe trousers, beehive hairdos and Buddy Holly.
On the plus side it is roomy, although roomy because of the openness. You literally walk along the hallway where there is a door, you simply walk past the bathroom to get to the next room....but as this was a home for a couple, they didn't need to lock the doors, let alone put a wall up. Confused, well come and see it. Now, if you do create a passageway past the bathroom, you'd still have a very generously sized room, and with some modern planning, could be stunning.
Beyond here, we pass the first staircase which would return us to the dining room. The door to the stairs is located beside the main front door, with a small corridor which leads us to the landing, and now the second bedroom.
This is another good sized double bedroom featuring the by now inevitable tongue and groove wood wall lining. Is this nautical or becoming rather Scandinavian? Hard to say but by now, I admit it is beginning to grow on me....
Finally, we come to what I take to be the principal bedroom. This has identical dimensions to the main lounge beneath it, making it a luxuriously proportioned double room. Remember, it does have the added attraction of the deep bay window with its views over the gardens and, taking advantage of Bwlchgwyn's elevated position, there are far reaching views to enjoy.
This is not a project for most people, but if you can see beyond a few months of either living in a caravan on the land while the work is done, or staying in a hotel, then you will have not only a forever home, but a part of history that can fit into the modern 21st Century World that we live in.
Yes it could do with the wood stripping off the walls, a new kitchen and bathroom, a good plaster and coat of paint and the garden and its many sheds could do with being removed and replaced by a fresh new lawn.....and once you've done that, you'll be able to live in peace for the next numerous years, just as the previous owners did.
Useful information:
COUNCIL TAX BAND: F (Wrexham)
ELECTRIC & GAS BILLS: TBC
WATER BILL: TBC
Photos are taken with a WIDE ANGLE CAMERA so PLEASE LOOK at the 2D floor plans for approximate room sizes as we don't want you turning up at the home and being disappointed. Also, take note that the photos have been enhanced thanks to AI technology and so the AI generated photos are not an accurate portrayal of the cottag.
All in all this is a home seeking an imaginative owner, for the possibilities are endless. As I mentioned, it began life as two separate dwellings and the current layout lends itself to a re-establishment of that arrangement with minimal alteration. Alternatively, a simple refurbishment would result in a spacious and characterful home of real charm. The gardens may initially appear a little chaotic but there is space aplenty to live out your fantasies, however bizarre they may be and all in your own little corner of heaven. Yes, it would take a good deal of work and time, not to mention money but the end result could be nothing short of spectacular. Spectacular, and unique. So, if you live in dread of waking up in a mass produced box identical to that of your neighbour, this could very well be the one for you.
If you need help with a mortgage, speak to Beth at Love Mortgages, she's Award Winning and voted Mortgage Broker of the Year three years running - and yes, the advice is free. Just Google 'LoveMortgages Mold' and check out the reviews for yourself..
Berry and George are here to help you throughout the buying and selling process, nothing is too small for us to help you with - please feel free to call us to discuss anything with regards to buying or selling.
This write-up is for light hearted reading and should be used for descriptive purposes only, as some of the items mentioned in it may not be included in the final guide price and may not be completely accurate - so please check with the owners before making an offer.
1. MONEY LAUNDERING REGULATIONS: Intending purchasers will be asked to produce identification documentation at a later stage and we would ask for your co-operation in order that there will be no delay in agreeing the sale.
2. General: While Berry and George endeavour to make our sales particulars fair, accurate and reliable, they are only a general guide to the property and, accordingly, if there is any point which is of particular importance to you, please contact Berry & George Ltd and we will be pleased to check the position for you, especially if you are contemplating travelling some distance to view the property.
3. Measurements: These approximate room sizes are only intended as general guidance. You must verify the dimensions carefully before ordering carpets or any built-in furniture.
4. Services: Please note we have not tested the services or any of the equipment or appliances in this property, accordingly we strongly advise prospective buyers to commission their own survey or service reports before finalising their offer to purchase.
5. MISREPRESENTATION ACT 1967: THESE PARTICULARS ARE ISSUED IN GOOD FAITH BUT DO NOT CONSTITUTE REPRESENTATIONS OF FACT OR FORM PART OF ANY OFFER OR CONTRACT. THE MATTERS REFERRED TO IN THESE PARTICULARS SHOULD BE INDEPENDENTLY VERIFIED BY PROSPECTIVE BUYERS. NEITHER BERRY & GEORGE Ltd NOR ANY OF ITS EMPLOYEES OR AGENTS HAS ANY AUTHORITY TO MAKE OR GIVE ANY REPRESENTATION OR WARRANTY WHATEVER IN RELATION TO THIS PROPERTY!
UNAUTHORISED COPY OF THESE SALES PARTICULARS OR PHOTOGRAPHS WILL RESULT IN PROSECUTION - PLEASE ASK BERRY & GEORGE LTD FOR PERMISSION AS WE OWN THE RIGHTS!
- COUNCIL TAXA payment made to your local authority in order to pay for local services like schools, libraries, and refuse collection. The amount you pay depends on the value of the property.Read more about council Tax in our glossary page.
- Ask agent
- PARKINGDetails of how and where vehicles can be parked, and any associated costs.Read more about parking in our glossary page.
- Garage,Driveway
- GARDENA property has access to an outdoor space, which could be private or shared.
- Private garden,Enclosed garden,Rear garden
- ACCESSIBILITYHow a property has been adapted to meet the needs of vulnerable or disabled individuals.Read more about accessibility in our glossary page.
- Ask agent
Energy performance certificate - ask agent
18 Wesley Road, LL11 5UY
Add an important place to see how long it'd take to get there from our property listings.
__mins driving to your place
Get an instant, personalised result:
- Show sellers you’re serious
- Secure viewings faster with agents
- No impact on your credit score
Your mortgage
Notes
Staying secure when looking for property
Ensure you're up to date with our latest advice on how to avoid fraud or scams when looking for property online.
Visit our security centre to find out moreDisclaimer - Property reference PX31177697. The information displayed about this property comprises a property advertisement. Rightmove.co.uk makes no warranty as to the accuracy or completeness of the advertisement or any linked or associated information, and Rightmove has no control over the content. This property advertisement does not constitute property particulars. The information is provided and maintained by Berry and George, Mold. Please contact the selling agent or developer directly to obtain any information which may be available under the terms of The Energy Performance of Buildings (Certificates and Inspections) (England and Wales) Regulations 2007 or the Home Report if in relation to a residential property in Scotland.
*This is the average speed from the provider with the fastest broadband package available at this postcode. The average speed displayed is based on the download speeds of at least 50% of customers at peak time (8pm to 10pm). Fibre/cable services at the postcode are subject to availability and may differ between properties within a postcode. Speeds can be affected by a range of technical and environmental factors. The speed at the property may be lower than that listed above. You can check the estimated speed and confirm availability to a property prior to purchasing on the broadband provider's website. Providers may increase charges. The information is provided and maintained by Decision Technologies Limited. **This is indicative only and based on a 2-person household with multiple devices and simultaneous usage. Broadband performance is affected by multiple factors including number of occupants and devices, simultaneous usage, router range etc. For more information speak to your broadband provider.
Map data ©OpenStreetMap contributors.
