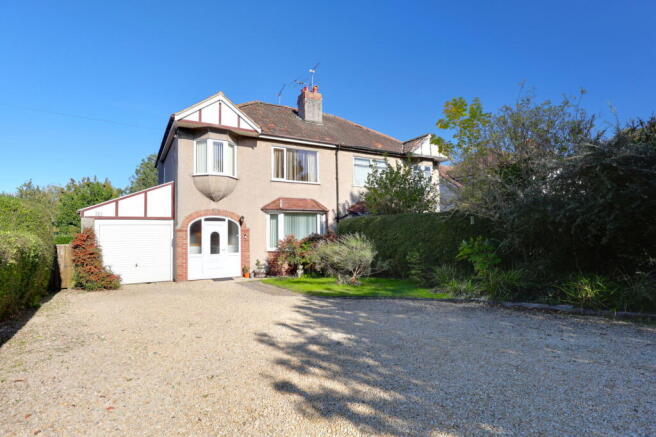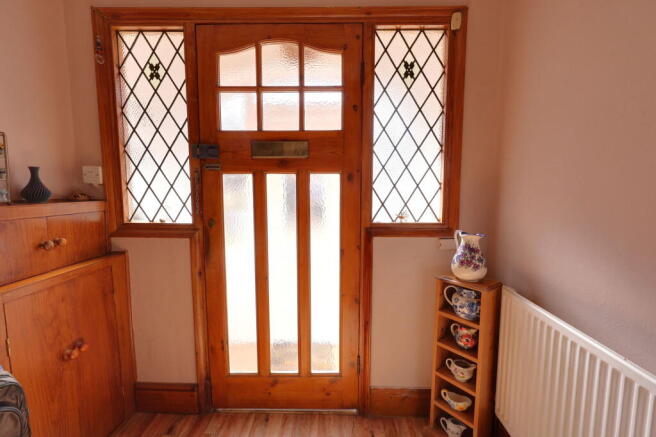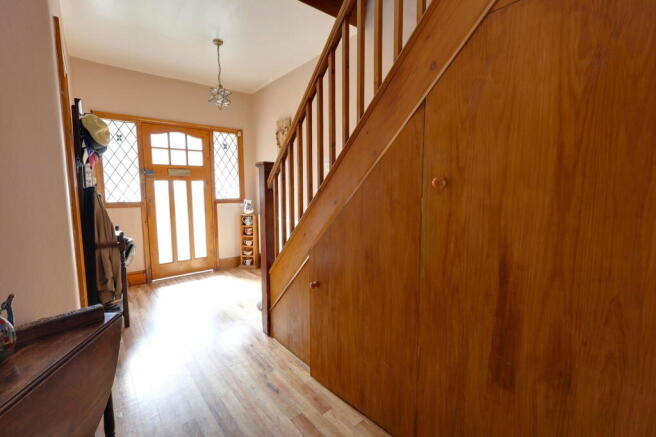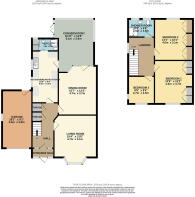Bath Road, Saltford, Bristol, BS31 3HQ

- PROPERTY TYPE
Semi-Detached
- BEDROOMS
3
- BATHROOMS
2
- SIZE
1,570 sq ft
146 sq m
- TENUREDescribes how you own a property. There are different types of tenure - freehold, leasehold, and commonhold.Read more about tenure in our glossary page.
Freehold
Key features
- Characterful 1930's Semi-detached house in a central village location
- Extended already with scope to extend to the side and in the loft subject to any necessary consents
- Retaining many 1930's features
- Two generous reception rooms
- Conservatory of 5.5 metres overlooking the rear gardens
- Three excellent sized Bedrooms
- Two Shower Rooms, one on each floor
- Mature and private rear gardens of over 35 metres long
- Deep set front gardens allowing parking for six cars plus a garage
- Quote Reference NF0664 To Arrange Your Viewing
Description
Quote Reference NF0664 To Arrange Your Viewing
A spacious and charming Semi-detached house, dating back to 1939. The property is a wonderful example of a traditional build home of this era, retaining many character features, such as the wooden doors, stained glass windows, picture rails, oriel and oculus windows to discover when you view this home.
The house has been extended and sits within a wonderful sized plot, deep set back from the road with an abundance of parking and making this home feel private, the rear gardens stretch out some 35 metres again offering privacy by the way of mature trees. This house has already been extended creating generous accommodation as it is, plus there is huge potential here i feel subject to gaining the necessary consents to extend out to the side and into the loft void, those views would be something overlooking Round hill.
You enter the property via an entrance porch which originally would of been open with its arched entrance, now glazed and gives respite from inclement weather, onwards into the hallway where you will find what is likely the original wooden doors and windows surrounding, space is apparent, a wide hallway and solid 1930's stair case and banister. To the side is a bay fronted Living room, full of light and roomy enough for two sofas and furniture, a marble fireplace centrally placed. Beyond is a gorgeous Dining room, lots of wood on display from picture rails, doors and window frames, a blue tiled fire place in the centre, my favourite room. This links into the Conservatory which is over 5 metres long and allows you to enjoy the rear gardens all year around.
Linking up the the Hallway and Conservatory is the Kitchen/Breakfast room, plenty of space here and some may consider knocking through into the Dining room for that large open space. To the rear is the clever addition of shower room, perfect for busy family living.
Climbing upstairs there is a large landing area and a loft hatch with a pull down ladder. Again scope here to add another stairs and create another floor in the loft. You will find three generous bedrooms on this floor, all with fitted wardrobes. The third bedroom has two wonderful window styles to enjoy, one gives a great view up the road too! Lastly there is a modern shower room converted from a Bathroom. There is a large walk-in shower and good white matching suite.
Heading outside the rear gardens measure around 35 metres long, are fully enclosed and full of life, flowers, shrubs and mature trees make it a wonderful natural garden to be in, so easy to relax and potter around. I fancy a hammock between the trees! At the end a beautiful stone wall, planting beds and a wooden framed shed on a block built base. There is a garage to the side of the house, a bonus to have and can be utilised as a store, office, utility room or even go all the way and add a two storey extension.
The front garden again established and mature, full of plants, shrubs and some trees, I love how deep set it is, you feel so far away from the road. The Driveway takes up most of it with a Cerny stone parking area which must be able to accommodate six or mare cars. There is room to turn too.
Overall this home has a great balance of space and land, the fact it has many of its original features is such a bonus and there is scope to add much more space if required, This will suit growing families in that respect and those looking for a charming home and love gardening located in this popular village, close to the centre amenities.
Location
Saltford is a popular village with its close proximity to both Cities of Bath and Bristol. Surrounded by rolling green fields and wonderful views. Residents of all ages enjoy residing here due to the outstanding Primary School for young families and the choice of excellent Secondary Schools nearby, to the abundance of amenities including Doctors Surgery, chemist and shops, cafes, restaurants and bus routes for all residents to utilise. Its a very friendly village where its common for people to have enjoyed living here for decades. Like most places it has evolved over the years so you will find historic buildings, period cottages and modern individual builds all all other architectural styles in between. Outdoor enthusiast will enjoy the abundance of walks, the river, cycle path and a local Golf club to name a few.
Entrance Porch - 2.12m x 0.64m (6'11" x 2'1")
Hallway
Living Room - 4.68m into bay x 4.12m (15'4" x 13'6")
Dining Room - 4.74m x 3.7m (15'6" x 12'1")
Kitchen/Breakfast Room - 4.99m x 2.53m (16'4" x 8'3")
Shower Room - 1.88m x 1.2m (6'2" x 3'11")
Conservatory - 5.15m x 3.85m max (16'10" x 12'7")
Landing
Bedroom One - 4.18m x 3.7m (13'8" x 12'1")
Bedroom Two - 4m x 3.08m (13'1" x 10'1")
Bedroom Three - 2.66m x 2.53m (8'8" x 8'3")
Shower Room - 2.53m x 1.75m (8'3" x 5'8")
Rear Garden - 35m x 10m (114'9" x 32'9")
Front Garden
Garage - 5.51m x 2.76m (18'0" x 9'0")
Driveway
Agents Notes
Kindly note some items mentioned or seen in the photographs may not be included in the property, please check with the Property Agent. For further information or details about this property please visit. nigelfudge.exp.uk.com
EPC = D , Council Tax Band =D(£2,239.13 PA estimate) – Bath & Northeast Somerset.
Services - Mains electricity, Mains gas, Mains water, Mains drainage. Freehold property. Built 1939
Quote Ref NF0664
- COUNCIL TAXA payment made to your local authority in order to pay for local services like schools, libraries, and refuse collection. The amount you pay depends on the value of the property.Read more about council Tax in our glossary page.
- Band: D
- PARKINGDetails of how and where vehicles can be parked, and any associated costs.Read more about parking in our glossary page.
- Garage,Driveway
- GARDENA property has access to an outdoor space, which could be private or shared.
- Private garden
- ACCESSIBILITYHow a property has been adapted to meet the needs of vulnerable or disabled individuals.Read more about accessibility in our glossary page.
- Ask agent
Bath Road, Saltford, Bristol, BS31 3HQ
Add an important place to see how long it'd take to get there from our property listings.
__mins driving to your place
Get an instant, personalised result:
- Show sellers you’re serious
- Secure viewings faster with agents
- No impact on your credit score
Your mortgage
Notes
Staying secure when looking for property
Ensure you're up to date with our latest advice on how to avoid fraud or scams when looking for property online.
Visit our security centre to find out moreDisclaimer - Property reference S1462790. The information displayed about this property comprises a property advertisement. Rightmove.co.uk makes no warranty as to the accuracy or completeness of the advertisement or any linked or associated information, and Rightmove has no control over the content. This property advertisement does not constitute property particulars. The information is provided and maintained by eXp UK, South West. Please contact the selling agent or developer directly to obtain any information which may be available under the terms of The Energy Performance of Buildings (Certificates and Inspections) (England and Wales) Regulations 2007 or the Home Report if in relation to a residential property in Scotland.
*This is the average speed from the provider with the fastest broadband package available at this postcode. The average speed displayed is based on the download speeds of at least 50% of customers at peak time (8pm to 10pm). Fibre/cable services at the postcode are subject to availability and may differ between properties within a postcode. Speeds can be affected by a range of technical and environmental factors. The speed at the property may be lower than that listed above. You can check the estimated speed and confirm availability to a property prior to purchasing on the broadband provider's website. Providers may increase charges. The information is provided and maintained by Decision Technologies Limited. **This is indicative only and based on a 2-person household with multiple devices and simultaneous usage. Broadband performance is affected by multiple factors including number of occupants and devices, simultaneous usage, router range etc. For more information speak to your broadband provider.
Map data ©OpenStreetMap contributors.




