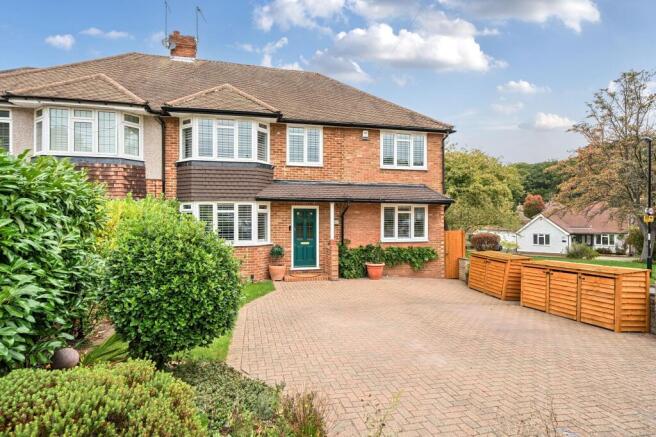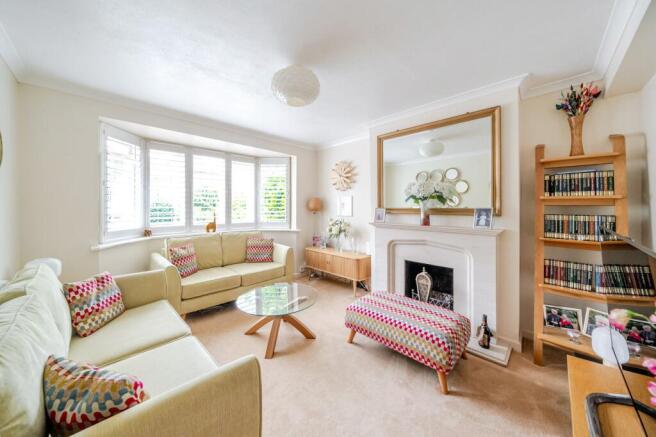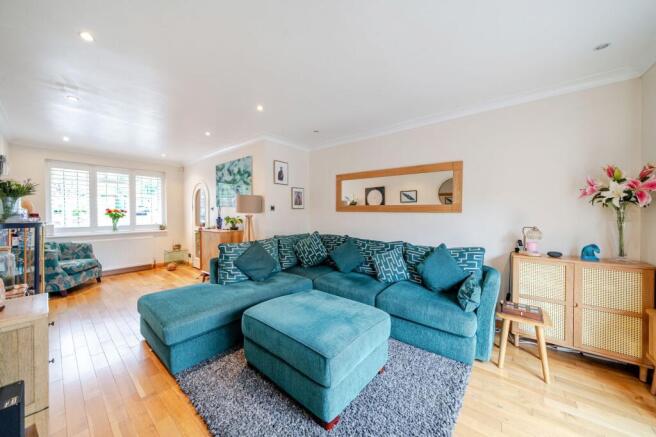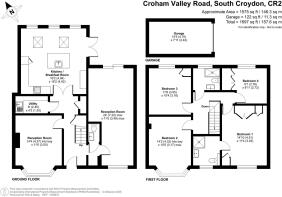
Croham Valley Road, South Croydon, CR2

- PROPERTY TYPE
Semi-Detached
- BEDROOMS
4
- BATHROOMS
2
- SIZE
1,575 sq ft
146 sq m
- TENUREDescribes how you own a property. There are different types of tenure - freehold, leasehold, and commonhold.Read more about tenure in our glossary page.
Freehold
Key features
- Extremely well presented extended four-bedroom semi-detached family home
- Large double-aspect lounge with doors to the garden
- Additional reception/dining room with bay window to the front
- Stunning extended kitchen/breakfast room with central island, skylights and views over garden
- Separate utility room and cloakroom
- Master bedroom with fitted wardrobes and en-suite shower room
- Three further double bedrooms
- Modern family shower room
- Off street parking and garage
Description
Extremely Well Presented Four-Bedroom Semi-Detached Family Home
This extremely well presented extended four-bedroom semi-detached family home, offering versatile and well proportioned living space throughout. Situated on the highly sought-after Ballards Farm Estate occupying a corner plot offering extensive views of surrounding woodland.
Ground floor – solid oak flooring and plantation shutters throughout.
Upon entering, you are welcomed by a spacious entrance hall complete with built-in storage. Arched doorway leads to a large impressive 24 foot double-aspect lounge which runs the length of the property and has doors opening directly to the rear garden decking area creating an ideal layout for both everyday living and entertaining. To the front of the property is a welcoming reception/dining room with a bay window and working fireplace, providing a bright and comfortable space.
Double doors lead from the hallway into the impressive extended kitchen/dining room, which has been beautifully fitted with an extensive range of units (including American fridge surround larder unit), with granite work surfaces and a matching central island, integrated induction hob, oven and quantum microwave/oven, statement extractor hood, and is enhanced by two skylights, rear aspect windows overlooking the garden and double doors opening directly onto rear garden decking area. A separate utility room completes the ground floor accommodation.
A recently installed practical utility room offers ample fitted storage and space for both a washing machine and dryer, while a modern downstairs cloakroom features a low-level wc and wash basin.
First Floor – solid oak flooring and plantation shutters throughout.
The first floor hosts an impressive master bedroom which benefits from fitted wardrobes, woodland views and a modern en suite shower room. There are three further generous double bedrooms (one with fitted wardrobes) and a well-appointed modern family bathroom, ensuring ample space for a growing family.
Floor – solid oak flooring and plantation shutters throughout.
Externally - The property's frontage offers a block-paved driveway providing ample off-street parking. The remainder of the front garden consists of a mature flower garden and grass lawn, creating an attractive approach. To the rear, the garden is a particular feature of the property, comprising a decked area adjoining the kitchen/diner as well as the large through lounge-perfect for al fresco dining-leading to a lawn with mature flower and shrub borders. External power socket and water tap present. Towards the end of the garden is a further elevated patio seating area surrounded by raised flower beds and mature shrubs creating an attractive entertaining area with extensive woodland views. A detached garage with single gate road access and providing generous storage capacity completes the rear garden. Double gate access could be reinstated if required.
As part of our provision, we may offer ancillary services to assist with your transaction. With your consent we will refer your details to a select group of providers. There is no obligation to provide your consent, or to uptake any of these services, but where you do, you should be aware of the following referral fee information:
Cook Taylor Woodhouse Solicitors – £250 + VAT per referral
Taylor Rose Solicitors – £175 + VAT per referral
Hawke Financial Services – 30% of fee
Arnold & Baldwin Surveyors – 10% of fee
Huxley Surveyors – £25/£50 voucher per referral
Atrium Surveyors - £20 - £50 per referral
Xander Surveying - £50 - £70 per referral
EPC Rating: C
Garden
Beautifully landscaped rear garden with: Decked entertaining area ideal for al fresco dining. Lawn with flower and shrub beds and a paved area with raised flower beds.
Disclaimer
For more information on our referral fees, please visit our Referral Fee Disclaimer
Brochures
Property Brochure- COUNCIL TAXA payment made to your local authority in order to pay for local services like schools, libraries, and refuse collection. The amount you pay depends on the value of the property.Read more about council Tax in our glossary page.
- Band: F
- PARKINGDetails of how and where vehicles can be parked, and any associated costs.Read more about parking in our glossary page.
- Yes
- GARDENA property has access to an outdoor space, which could be private or shared.
- Private garden
- ACCESSIBILITYHow a property has been adapted to meet the needs of vulnerable or disabled individuals.Read more about accessibility in our glossary page.
- Ask agent
Croham Valley Road, South Croydon, CR2
Add an important place to see how long it'd take to get there from our property listings.
__mins driving to your place
Get an instant, personalised result:
- Show sellers you’re serious
- Secure viewings faster with agents
- No impact on your credit score
Your mortgage
Notes
Staying secure when looking for property
Ensure you're up to date with our latest advice on how to avoid fraud or scams when looking for property online.
Visit our security centre to find out moreDisclaimer - Property reference b0fd196f-1c75-4c39-ba09-fa78481be1e8. The information displayed about this property comprises a property advertisement. Rightmove.co.uk makes no warranty as to the accuracy or completeness of the advertisement or any linked or associated information, and Rightmove has no control over the content. This property advertisement does not constitute property particulars. The information is provided and maintained by Park & Bailey, Warlingham. Please contact the selling agent or developer directly to obtain any information which may be available under the terms of The Energy Performance of Buildings (Certificates and Inspections) (England and Wales) Regulations 2007 or the Home Report if in relation to a residential property in Scotland.
*This is the average speed from the provider with the fastest broadband package available at this postcode. The average speed displayed is based on the download speeds of at least 50% of customers at peak time (8pm to 10pm). Fibre/cable services at the postcode are subject to availability and may differ between properties within a postcode. Speeds can be affected by a range of technical and environmental factors. The speed at the property may be lower than that listed above. You can check the estimated speed and confirm availability to a property prior to purchasing on the broadband provider's website. Providers may increase charges. The information is provided and maintained by Decision Technologies Limited. **This is indicative only and based on a 2-person household with multiple devices and simultaneous usage. Broadband performance is affected by multiple factors including number of occupants and devices, simultaneous usage, router range etc. For more information speak to your broadband provider.
Map data ©OpenStreetMap contributors.







