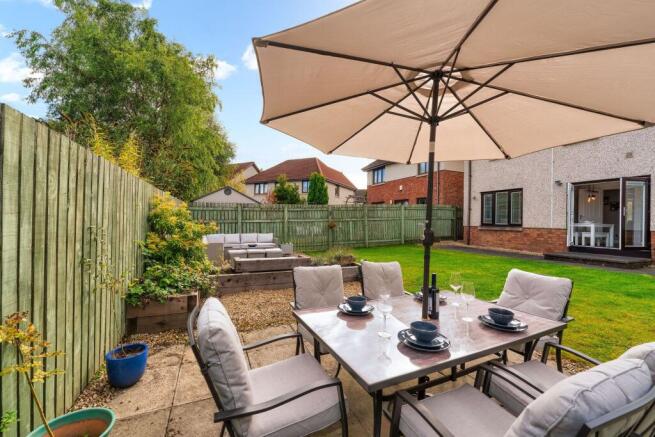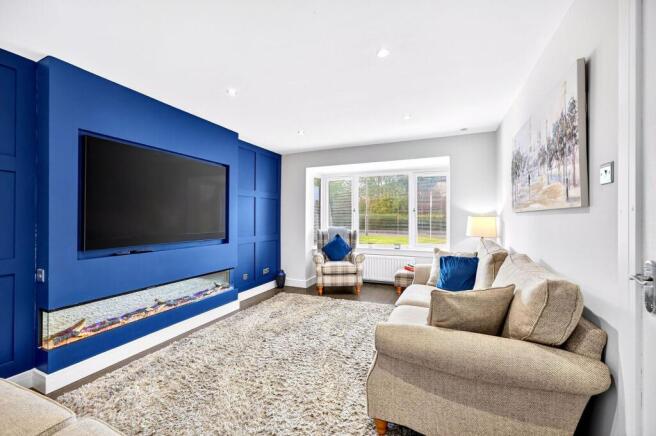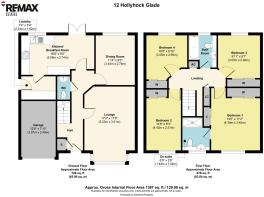
4 bedroom detached house for sale
Hollyhock Glade, Livingston, EH54

- PROPERTY TYPE
Detached
- BEDROOMS
4
- BATHROOMS
2
- SIZE
Ask agent
- TENUREDescribes how you own a property. There are different types of tenure - freehold, leasehold, and commonhold.Read more about tenure in our glossary page.
Freehold
Key features
- Detached Property
- Four Double Bedrooms
- Open/Plan Kitchen Diner
- Spacious Lounge/Feature Fire
- Front & Rear Gardens
- Garage /Drive
Description
**Beautiful Detached 4 Bed 2 Reception Property**
Carol Lawton and RE/MAX Estates Linlithgow are thrilled to present this immaculate, walk-in condition detached family home in the ever-popular town of Livingston. Beautifully maintained and upgraded by the current owners, this modern property offers both style and versatility across its spacious layout.
With four generous double bedrooms, the home provides exceptional comfort for family living. Standout features include a high-specification kitchen/diner with premium integrated appliances, a welcoming lounge filled with natural light, and a separate dining room—perfect for entertaining or flexible use. Ample storage solutions throughout further enhance the home’s practicality.
Outside, the landscaped rear garden offers a private haven for relaxation and outdoor activities, while the large monoblock driveway easily accommodates several vehicles. Ideally located close to Livingston’s town centre, residents benefit from excellent shops, schools, and transport links right on the doorstep.
Modern, stylish, and truly move-in ready, this outstanding property represents the perfect family home.
Tenure: Freehold
Council Tax Band: F
Factor Fee: None
These particulars are prepared on the basis of information provided by our clients. Every effort has been made to ensure that the information contained within the Schedule of Particulars is accurate. Nevertheless, the internal photographs contained within this Schedule/ Website may have been taken using a wide-angle lens. All sizes are recorded by electronic tape measurement to give an indicative, approximate size only. Floor plans are demonstrative only and not scale accurate. Moveable items or electric goods illustrated are not included within the sale unless specifically mentioned in writing. The photographs are not intended to accurately depict the extent of the property. We have not tested any service or appliance. This schedule is not intended to and does not form any contract. It is imperative that, where not already fitted, suitable smoke alarms are installed for the safety for the occupants of the property. These must be regularly tested and checked. Please note all the surveyors are independent of RE/MAX Property. If you have any doubt or concerns regarding any aspect of the condition of the property you are buying, please instruct your own independent specialist or surveyor to confirm the condition of the property - no warranty is given or implied.
EPC Rating: C
Entrance Hall
A modern composite door opens into a bright hallway with fresh décor and laminate flooring, complemented by carpeted stairs. The hallway includes a generous storage cupboard, perfect for coats, shoes, and everyday essentials. From here, there is access to the lounge, dining room, kitchen, and convenient W/C. The laminate flooring continues seamlessly into each room on the lower level.
Cloakroom WC
1.62m x 1.04m
The WC is finished to a high standard, featuring mirrored walls that enhance light and space, sleek laminate flooring, and modern spotlights. A vanity sink with mixer tap and useful under-sink storage adds both style and practicality. The room is completed with elegant marble London tiles and a contemporary chrome towel radiator.
Lounge
5.36m x 3.34m
The lounge is a beautifully bright and generously proportioned space, its large bay window framing views of the picturesque front garden and flooding the room with natural light. Finished with sleek laminate flooring, modern spotlights, and a radiator, it perfectly balances comfort and contemporary style. A striking media wall with an electric fire provides a dramatic focal point, enhanced by a chic panel feature wall and fresh, elegant décor, creating a truly inviting setting to relax or entertain.
Kitchen/Diner
5.06m x 2.37m
This exceptional kitchen is filled with natural light from rear patio doors and a garden-facing window. Finished with sleek laminate flooring, spotlights, and a statement feature light, it combines style with practicality. A five-burner gas hob, high-spec integrated appliances, full-length fridge and freezer, and a chic ceramic sink with mixer tap make it perfect for both everyday living and entertaining, with the added bonus of direct access to the laundry room.
Laundry Room
2.33m x 1.62m
Handy laundry room with a composite side door, laminate flooring, spotlights, and a radiator. The room offers ample storage, worktop space, and room for a washing machine and tumble dryer.
Dining Room
3.46m x 2.74m
The dining room enjoys a rear-facing window that fills the space with natural light. Finished with laminate flooring and a radiator, this room offers plenty of space for a dining table, chairs, and additional free-standing furniture. A striking feature hanging light adds character, while the fresh décor enhances the bright and welcoming atmosphere.
Stairs & Landing
The landing features soft carpeted flooring and provides access to all four bedrooms, the family bathroom, and the attic space. It also benefits from a large linen cupboard and recessed spotlights, combining practicality with a clean, modern finish.
Bedroom One
4.4m x 3.41m
The primary bedroom is a spacious, front-facing retreat, enhanced by a large window that fills the room with natural light. Finished with soft carpeted flooring, a central feature light, and a radiator, it offers both comfort and style. Excellent storage is provided by two double fitted wardrobes and a generous storage cupboard, while the fresh décor and private ensuite add a touch of luxury. With ample space for additional free-standing furniture, this is a truly impressive room.
En-Suite
2.24m x 1.78m
The en suite enjoys natural light from an opaque front-facing window and is finished to a high standard with tiled flooring, spotlights, and modern wet wall panels. A double walk-in shower with a sleek glass sliding door, rainfall shower head, and secondary hand-held shower creates a luxurious feel, while a large chrome towel radiator adds comfort and style. The contemporary vanity unit with floating sink and mixer tap completes this elegant private space.
Bedroom Two
4.4m x 2.52m
A bright double bedroom with fresh décor, a front-facing window, central ceiling light, laminate flooring, and a radiator. The room includes a built-in double wardrobe and offers ample space for additional free-standing furniture.
Bedroom Three
3.01m x 2.95m
A spacious double bedroom with fresh décor and plenty of natural light from a rear-facing window. The room features a triple fitted wardrobe, central ceiling light, and radiator, with ample space for additional free-standing furniture.
Bedroom Four
2.72m x 2.96m
A bright double bedroom with fresh décor and a rear-facing window, laminate flooring, central ceiling light, and radiator. The room features double fitted wardrobes and ample space for free-standing furniture, and could easily be adapted as a home office.
Bathroom
2.26m x 1.97m
A bathroom with a rear-facing opaque window, Karndean vinyl flooring, and a central ceiling light with additional spotlights integrated into the large vanity unit. The vanity includes a sink with mixer tap, WC, shelves, and under-sink storage. The room also features splashback tiling and a bath with a mixer tap.
Front Garden
A double monoblock driveway with an adjoining lawn area, providing convenient access to the garage and a side gate leading to the rear garden. The garage features an up-and-over door and is fitted with electrical power, offering practical space for parking, storage, or a workshop.
Rear Garden
A fully enclosed back garden featuring a side gate for convenient access. The garden boasts a large lawn area, perfect for outdoor activities or relaxing, complemented by two paved patio areas ideal for dining or entertaining. Additional features include an outside water tap and exterior lighting, making the space practical for gardening, evening gatherings, or everyday use.
Brochures
Home ReportProperty Brochure- COUNCIL TAXA payment made to your local authority in order to pay for local services like schools, libraries, and refuse collection. The amount you pay depends on the value of the property.Read more about council Tax in our glossary page.
- Band: F
- PARKINGDetails of how and where vehicles can be parked, and any associated costs.Read more about parking in our glossary page.
- Yes
- GARDENA property has access to an outdoor space, which could be private or shared.
- Front garden,Rear garden
- ACCESSIBILITYHow a property has been adapted to meet the needs of vulnerable or disabled individuals.Read more about accessibility in our glossary page.
- Ask agent
Hollyhock Glade, Livingston, EH54
Add an important place to see how long it'd take to get there from our property listings.
__mins driving to your place
Get an instant, personalised result:
- Show sellers you’re serious
- Secure viewings faster with agents
- No impact on your credit score
Your mortgage
Notes
Staying secure when looking for property
Ensure you're up to date with our latest advice on how to avoid fraud or scams when looking for property online.
Visit our security centre to find out moreDisclaimer - Property reference ae2f7548-3277-4aac-b175-518e2a7cfcb6. The information displayed about this property comprises a property advertisement. Rightmove.co.uk makes no warranty as to the accuracy or completeness of the advertisement or any linked or associated information, and Rightmove has no control over the content. This property advertisement does not constitute property particulars. The information is provided and maintained by Re/max Estates, Linlithgow. Please contact the selling agent or developer directly to obtain any information which may be available under the terms of The Energy Performance of Buildings (Certificates and Inspections) (England and Wales) Regulations 2007 or the Home Report if in relation to a residential property in Scotland.
*This is the average speed from the provider with the fastest broadband package available at this postcode. The average speed displayed is based on the download speeds of at least 50% of customers at peak time (8pm to 10pm). Fibre/cable services at the postcode are subject to availability and may differ between properties within a postcode. Speeds can be affected by a range of technical and environmental factors. The speed at the property may be lower than that listed above. You can check the estimated speed and confirm availability to a property prior to purchasing on the broadband provider's website. Providers may increase charges. The information is provided and maintained by Decision Technologies Limited. **This is indicative only and based on a 2-person household with multiple devices and simultaneous usage. Broadband performance is affected by multiple factors including number of occupants and devices, simultaneous usage, router range etc. For more information speak to your broadband provider.
Map data ©OpenStreetMap contributors.





