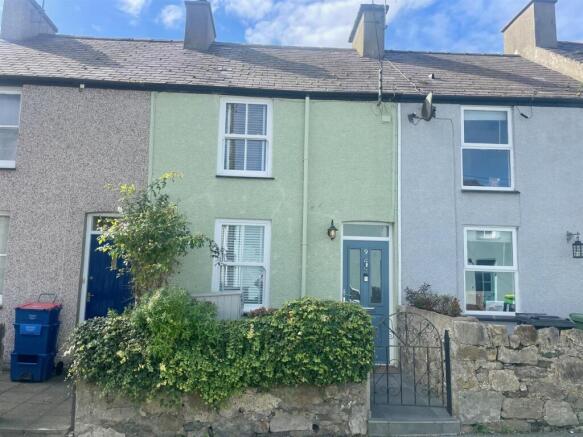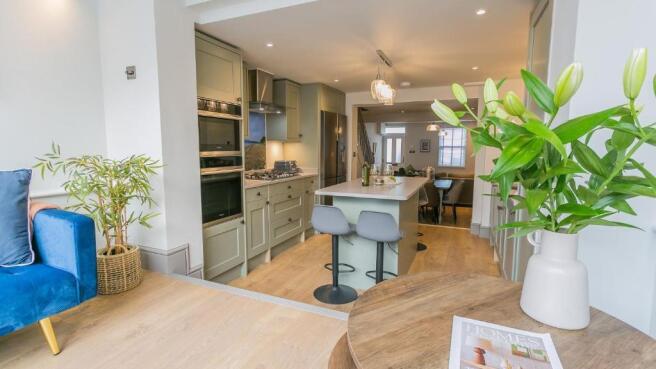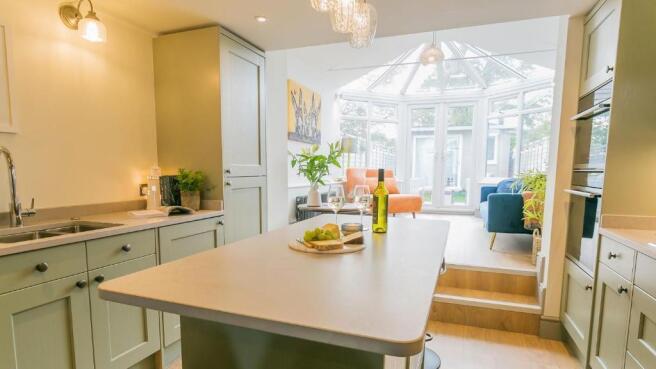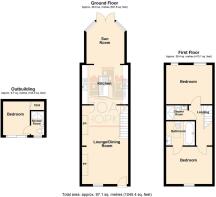Rose Hill, Beaumaris

- PROPERTY TYPE
Terraced
- BEDROOMS
3
- BATHROOMS
3
- SIZE
904 sq ft
84 sq m
- TENUREDescribes how you own a property. There are different types of tenure - freehold, leasehold, and commonhold.Read more about tenure in our glossary page.
Freehold
Description
The cottage is presently used as a successful holiday let and can be available fully equipped should a buyer wish to continue the business.
Internal inspection is essential to appreciate the quality and extent of works recently undertaken
Open Plan Living/Dining/Kitchen/Sun Room - Extending the length of the ground floor from front to rear, extending to over 14 meters (46 feet) on varying levels and having good natural daylight from both the front and especially the rear which has a fully glazed south facing elevation
Living/Dining Area - 6.57 x 3.86 (21'6" x 12'7") - Situated to the front of the house, giving spacious seating area as well as room for a 6 seater dining table. There is an open fireplace with composite slate effect surround and hearth with timber mantle over and above this is a large recess with fixings for a large screen TV, and shelving either side. Two Victorian style radiators, timber flooring (which extends through the whole of the ground floor). Staircase to the first floor with storage cupboard and shelving under.
Kitchen - 3.46 x 3.03 (11'4" x 9'11") - Centrally positioned between the front living area and Sun room to the rear, and with recently fitted units in a pale green finish with contrasting worktop surfaces and a matching central Island which also serves as a breakfast bar. Integrated appliances include a 5 ring AEG stainless steel with "Menai Strait" backsplash and extractor over. Eye level oven and microwave and dishwasher. Stainless steel twin bowl sink unit with monobloc tap, down lights and hanging lights over the Island. Recess for an American style fridge/freezer. Cupboard housing an Ideal gas central heating combination boiler, timber flooring. Two steps up to:-
Sun Room - 3.72 x 3.17 (12'2" x 10'4") - In a conservatory style but with the majority of roof and walls clad so as not to become too hot, but fully glazed to the rear to allow excellent sunshine from it's southerly aspect. This room provides an excellent living space with double opening doors onto the rear garden and Victorian style radiator.
First Floor Landing - With hatch to the attic space.
Bedroom 1 - 3.62 x 3.13 (11'10" x 10'3") - Having attractive panelling to one wall and contemporary built in timber wardrobe, drawers and shelving to the other side. Wall mounted TV connection, Victorian style radiator, front aspect window.
En Suite - 2.12 x 1.91 (6'11" x 6'3") - Having a modern suite in white comprising of a panelled bath with twin head thermostatic shower over and glazed shower screen. Wide was hand basin in a painted timber vanity unit with large mirror and light over. WC. timber effect floor covering, underfloor heating and towel radiator.
Bedroom 2 - 3.41 x 3.25 (11'2" x 10'7") - A naturally light room having two rear aspect windows with southerly aspect and some distant mountain views. Headboard wall panelling, wall mounted TV connection, Victorian style radiator.
Shower Room - 1.26 x 1.80 (4'1" x 5'10") - Having a built in full width shower enclosure with glazed door and twin head thermostatic shower. Wash basin in a painted timber vanity cupboard and large mirror over, WC. Underfloor heating and towel radiator.
Studio Room - Situated in the rear garden this Studio Room is recently built and especially designed to give a third en-suite bedroom
Bedroom - 2.82 x 2.26 (9'3" x 7'4") - Currently having a double bed, with fitted wardrobe and shelving, light timber flooring, wall mounted room heater and wall mounted TV connection.
En Suite - 2.09 x 1.12 (6'10" x 3'8" ) - Having a full width shower with glazed doors. Wash basin in a vanity cupboard with shaver point over, WC. Underfloor heating and towel radiator.
Outside - Front fore garden with slate effect paving, raised flower bed, and purpose built timber bin store.
To the rear is a spacious south facing re designed garden, to include a large paved patio with timber effect tiling, leading to a low maintenance Astroturf lawn, which in turn leads to the detached Studio Bedroom.
Services - Mains water, drainage, electricity and gas.
Gas central heating with Victorian style radiators and part underfloor heating.
Tenure - The property is understood to be Freehold and this will be confirmed by the Vendors' conveyancer.
Energy Efficiency - Band C
Council Tax - Band D
Brochures
Rose Hill, BeaumarisBrochure- COUNCIL TAXA payment made to your local authority in order to pay for local services like schools, libraries, and refuse collection. The amount you pay depends on the value of the property.Read more about council Tax in our glossary page.
- Ask agent
- PARKINGDetails of how and where vehicles can be parked, and any associated costs.Read more about parking in our glossary page.
- Ask agent
- GARDENA property has access to an outdoor space, which could be private or shared.
- Yes
- ACCESSIBILITYHow a property has been adapted to meet the needs of vulnerable or disabled individuals.Read more about accessibility in our glossary page.
- Ask agent
Energy performance certificate - ask agent
Rose Hill, Beaumaris
Add an important place to see how long it'd take to get there from our property listings.
__mins driving to your place
Get an instant, personalised result:
- Show sellers you’re serious
- Secure viewings faster with agents
- No impact on your credit score
Your mortgage
Notes
Staying secure when looking for property
Ensure you're up to date with our latest advice on how to avoid fraud or scams when looking for property online.
Visit our security centre to find out moreDisclaimer - Property reference 34211553. The information displayed about this property comprises a property advertisement. Rightmove.co.uk makes no warranty as to the accuracy or completeness of the advertisement or any linked or associated information, and Rightmove has no control over the content. This property advertisement does not constitute property particulars. The information is provided and maintained by Joan Hopkin, Beaumaris. Please contact the selling agent or developer directly to obtain any information which may be available under the terms of The Energy Performance of Buildings (Certificates and Inspections) (England and Wales) Regulations 2007 or the Home Report if in relation to a residential property in Scotland.
*This is the average speed from the provider with the fastest broadband package available at this postcode. The average speed displayed is based on the download speeds of at least 50% of customers at peak time (8pm to 10pm). Fibre/cable services at the postcode are subject to availability and may differ between properties within a postcode. Speeds can be affected by a range of technical and environmental factors. The speed at the property may be lower than that listed above. You can check the estimated speed and confirm availability to a property prior to purchasing on the broadband provider's website. Providers may increase charges. The information is provided and maintained by Decision Technologies Limited. **This is indicative only and based on a 2-person household with multiple devices and simultaneous usage. Broadband performance is affected by multiple factors including number of occupants and devices, simultaneous usage, router range etc. For more information speak to your broadband provider.
Map data ©OpenStreetMap contributors.




