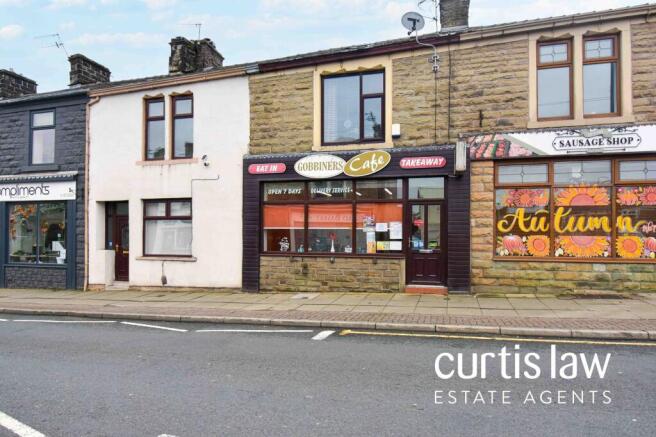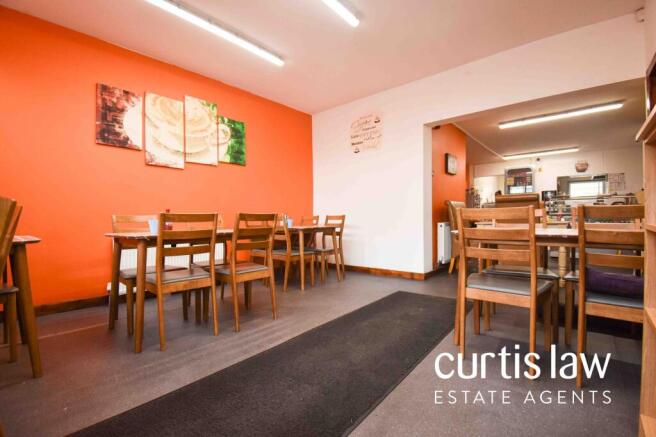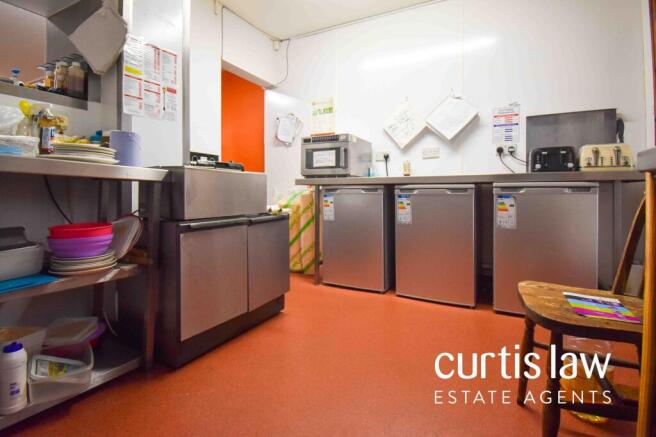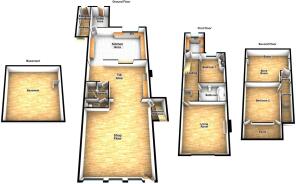Cafe for sale
Union Road, Oswaldtwistle, BB5
- PROPERTY TYPE
Cafe
- BEDROOMS
2
- BATHROOMS
1
- SIZE
Ask agent
Key features
- Redevelopment Potential STP
- Excellent Main Road Position
- Commercial & Residential Use
- Terraced Set Over Four Floors
- Tenure: Freehold
- 24 Seating Available
- Licensed To Be Open 7.30am-5.30pm 7-Days
- Close To Rhyddings Park
- Ideal Business Investment
Description
***IDEAL INVESTMENT FOR RETAIL/CAFE/BAR, STP***
Situated in a highly sought-after location, this versatile property offers an exciting opportunity for buyers looking to invest in a commercial and residential property with significant redevelopment potential (subject to planning). Positioned prominently on a bustling main road, the property caters to both commercial and residential purposes, making it a desirable option for those seeking a flexible investment.
Spanning over four floors, this terraced property boasts a prime freehold tenure, providing future owners with full control and autonomy over the premises. The interior showcases a generous 24 seating capacity, perfect for ambitious entrepreneurs looking to establish a thriving business in a well-travelled area.
With a licence permitting operation from 7.30am to 5.30pm, seven days a week, the property offers ample opportunities for revenue generation throughout the week. Its strategic location near the tranquil surroundings of Rhyddings Park further enhances its appeal, attracting potential customers seeking a serene retreat after a busy day.
This property's adaptive layout and strategic positioning make it an ideal choice for individuals looking to make a sound business investment. Transforming this space into a successful enterprise alines seamlessly with the growing demand for versatile commercial spaces that offer a blend of convenience and comfort to patrons.
Whether you envision a trendy cafe, cosy bistro, or vibrant retail outlet, this property's commercial and residential dual-use feature offers endless possibilities for budding entrepreneurs or seasoned investors alike. With its prime location, redevelopment potential, and proximity to local amenities, this property provides a unique opportunity to capitalise on the burgeoning business landscape in the area.
Embrace the potential of this property and unlock a world of possibilities for business success in a vibrant and dynamic setting. Take the first step towards a lucrative investment by seizing the opportunity to make this adaptable property your own and create a profitable venture in a prime location close to popular park amenities.
Basement
5.15m x 3.58m
Ceiling light fitting, stairs to ground floor, concrete flooring.
Shop Floor
10.77m x 5.13m
UPVC double glazed windows, UPVC double glazed entrance door, ceiling light fittings, central heating radiator, open access to till area, vinyl flooring.
Kitchen Area
3.4m x 3.93m
UPVC double glazed window, open access to utility area, ceiling light fitting, fully functioning kitchen unit, inset stainless steel sink with drainer and mixer tap, vinyl flooring.
Utility Area
2.14m x 1.33m
UPVC double glazed exit door, ceiling light fitting, combi-boiler housing, vinyl flooring.
WC
0.79m x 1.88m
Ceiling light fitting, full tiled elevations, dual flush WC, vanity wash basin with mixer tap, electric hand dryer, vinyl flooring.
Storage Room
1.65m x 0.84m
Ceiling light fitting, space for storage, vinyl flooring.
Landing
5.56m x 1.73m
Ceiling light fitting, stairs to second floor, doors to living room, bathroom, kitchen and bedroom one, laminate flooring.
Living Room
4.79m x 4.92m
UPVC double glazed window, ceiling light fitting, two wall lights, central heating radiator, feature fireplace with surround and hearth, laminate flooring.
Bathroom
2.92m x 2.4m
Ceiling light fitting, panel bath with glass shower screen, a close coupled dual flush WC, vanity wash basin with mixer tap, full tiled elevations, towel rail heater, laminate flooring.
Bedroom One
3.66m x 2.85m
UPVC double glazed window, ceiling light fitting, built-in wardrobes, internet connection point, carpeted flooring.
Kitchen
3.26m x 2.71m
UPVC double glazed windows, ceiling light fitting, space for American fridge-freezer, free-standing oven with four ring hob and extractor hood, inset stainless steel with drainer and high spout mixer tap, laminate flooring.
Landing
1.84m x 0.9m
Ceiling light fitting, door to bedroom two and storage room, carpeted flooring.
Bedroom Two
3.67m x 3.63m
Hardwood Velux window, ceiling light fitting, central heating radiator, doors to eaves storage, carpeted flooring.
Store Room
5.06m x 1.71m
UPVC double glazed Velux window, ceiling light fitting, access to eaves storage, chip-board flooring.
Front
On-street parking opposite, access to shop floor.
Rear
Fully enclosed yard, access to utility area and entrance vestibule to first floor flat, gated access, low maintenance.
Union Road, Oswaldtwistle, BB5
NEAREST STATIONS
Distances are straight line measurements from the centre of the postcode- Church & Ostwaldwistle Station0.8 miles
- Accrington Station1.5 miles
- Rishton Station1.7 miles
Notes
Disclaimer - Property reference aef3da0f-bfcc-4065-9f91-6c1debf32154. The information displayed about this property comprises a property advertisement. Rightmove.co.uk makes no warranty as to the accuracy or completeness of the advertisement or any linked or associated information, and Rightmove has no control over the content. This property advertisement does not constitute property particulars. The information is provided and maintained by Curtis Law Estate Agents Limited, Blackburn. Please contact the selling agent or developer directly to obtain any information which may be available under the terms of The Energy Performance of Buildings (Certificates and Inspections) (England and Wales) Regulations 2007 or the Home Report if in relation to a residential property in Scotland.
Map data ©OpenStreetMap contributors.





