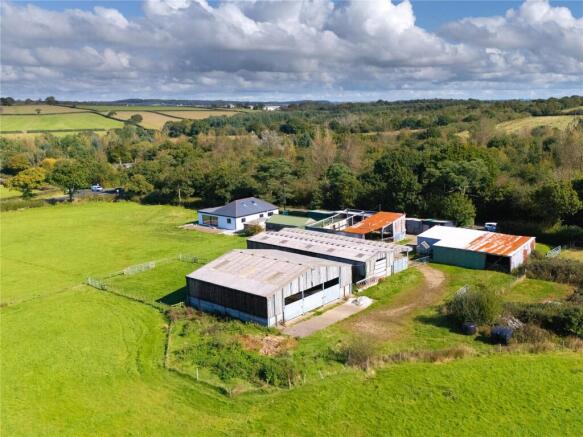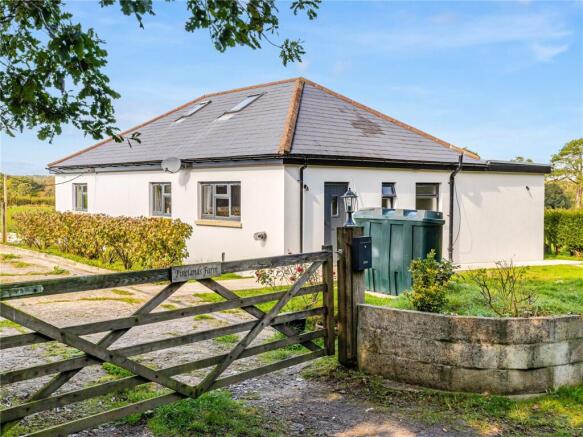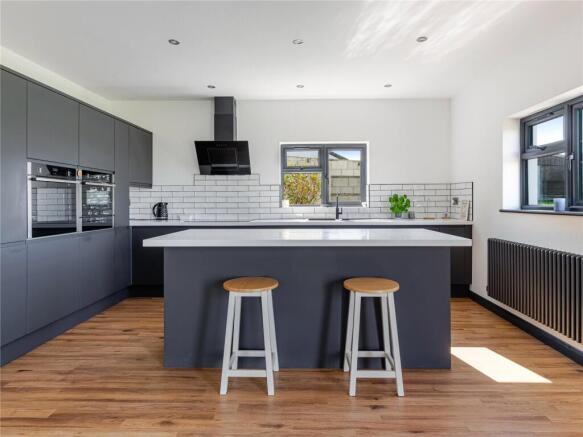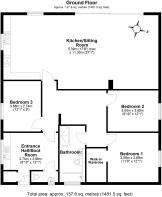
Highampton, Beaworthy, Devon, EX21
- PROPERTY TYPE
Farm
- BEDROOMS
3
- BATHROOMS
1
- SIZE
Ask agent
Key features
- 56.09 Acre farm
Description
extending to just over 56 acres. Secluded yet convenient location.
Description
Pinelands Farms offers a rare opportunity to acquire a compact and highly accessible grassland farm, centered around a detached, newly renovated and extended bungalow an extensive range of versatile farm buildings and land extending to just over 56 acres in all. The combination of assets creates a property that could be well suited to a variety of buyer types.
Accessed from a minor council road, the bungalow sits on the eastern side of the farm. The present owners have recently completed an extensive renovation, including a single-storey extension that has completely reconfigured the layout. The accommodation now features an impressive open-plan kitchen and living area, giving the property a fresh, modern feel and a total transformation with super views across the pasture land and rolling countryside beyond.
Pinelands Bungalow
The accommodation comprises, side entrance door to UTILITY with range of fitted units, worksurfaces, sink and drainer. Space for dishwasher and washing machine, built in cupboard with oil fired boiler. From here is a spacious HALLWAY designed to accommodate a staircase should the loft be converted. Note, the current owner did obtain planning permission for a single storey extension and loft conversion (which was not built).
A fantastic open plan KITCHEN/DINING ROOM/SITTING ROOM has large patio doors overlooking the patio and surrounding farmland. The kitchen area is fitted with a range of modern graphite grey units with an integral hob with extractor over, eye level oven, sink and drainer. A matching island unit/breakfast bar ‘divides’ the room.
From the hall, there is access to THREE BEDROOMS, the master with a walk in dressing room. The fully tiled FAMILY BATHROOM comprises a bath, separate walk in shower and WC.
Garden & Grounds
Outside, the property is complete with lawned gardens that surround the bungalow together with a variety of mature shrubs and flower borders. A path leads around the property giving access to the entrance doors and leading to the parking area as well as the parish road.
Farm Buildings
The buildings are conveniently located a short distance from the property and comprise a useful and adaptable range of buildings suitable for livestock rearing or for an equestrian venture. They comprise;
STORAGE BUILDING - 17' 3'' x 15' 6'' (5.25m x 4.72m).
Open fronted and clad with profile sheet.
GARAGE - 16' 0'' x 14' 0'' (4.87m x 4.26m).
Concrete block.
Former SHIPPON - 30' 0'' x 21' 3'' (9.14m x 6.47m).
Concrete block.
Former SHIPPON - 43' 0'' x 19' 6'' (13.10m x 5.94m). Concrete block.
POLE BARN - 43' 0'' x 42' 0'' (13.10m x 12.79m) Clad with CGI. Note: Part of the roof is missing due to storm damage.
On the opposite side:
STORAGE BUILDING - 36' 0'' x 13' 6'' (10.96m x 4.11m).
Open fronted concrete block.
LOOSE BOXES/WORKSHOP
Concrete block. Electricity connected.
STORE SHED - 15' 0'' x 15' 0'' (4.57m x 4.57m)
Timber frame clad with profile sheet.
HAY BARN - 30' 0'' x 29' 6'' (9.14m x 8.98m)
Timber pole with CGI and profile sheet roof cladding.
HAY BARN - 30' 0'' x 23' 6'' (9.14m x 7.16m)
LOOSE HOUSE - 75' 0'' x 35' 0'' (22.84m x 10.66m)
Concrete portal frame.
LOOSE HOUSE - 50' 0'' x 45' 0'' (15.23m x 13.71m)
Land
Extending in all to 56.09 acres (22.70 ha) the land at Pinelands Farm is made up of predominantly good quality pasture land divided into five main enclosures, all of which good size and easily workable. The land has excellent access and the majority is complete with good quality, stock proof fencing. There is a natural water course running through the western most fields and wooded copses high in amenity value. The land is well suited and has recently been used for grazing and mowing purposes.
Other Information
Tenure | The farm is freehold with vacant possession upon completion.
Services | Mains water and electricity, private drainage.
Planning Permissions | Permission granted on 11.06.54 (NL.258) for a dwelling to be used only in conjunction with the land, which is to be used for agricultural purposes.
Local Authority | Torridge District Council, Bideford.
Council Tax | Band D
Energy Performance Certificates | Rating D (57).
Easements, Wayleaves, Rights of Way: The property is offered for sale, subject to and with the benefit of all matters contained in or referred to in the Property and Charges Register of the registered title together with all public or private rights of way, wayleaves, easements and other rights of way, which cross the property.
Sporting Rights | The sporting rights are included in the sale as far as they are owned.
Farm Plan | The farm plan is based on ordnance survey extracts, and the areas are not guaranteed and purchasers must satisfy themselves as to their accuracy.
Location, Land & Floor Plans | Not to scale and for identification purposes only.
Photographs | Taken September 2025.
Directions
Postcode - EX21 5JU
What3Words - ///pacemaker.embedded.lectures
Viewings
Strictly by appointment only.
Highampton, Beaworthy, Devon, EX21
NEAREST STATIONS
Distances are straight line measurements from the centre of the postcode- Okehampton Station10.9 miles
Notes
Disclaimer - Property reference BUD250510. The information displayed about this property comprises a property advertisement. Rightmove.co.uk makes no warranty as to the accuracy or completeness of the advertisement or any linked or associated information, and Rightmove has no control over the content. This property advertisement does not constitute property particulars. The information is provided and maintained by Kivells, Land & Farm Sales. Please contact the selling agent or developer directly to obtain any information which may be available under the terms of The Energy Performance of Buildings (Certificates and Inspections) (England and Wales) Regulations 2007 or the Home Report if in relation to a residential property in Scotland.
Map data ©OpenStreetMap contributors.






