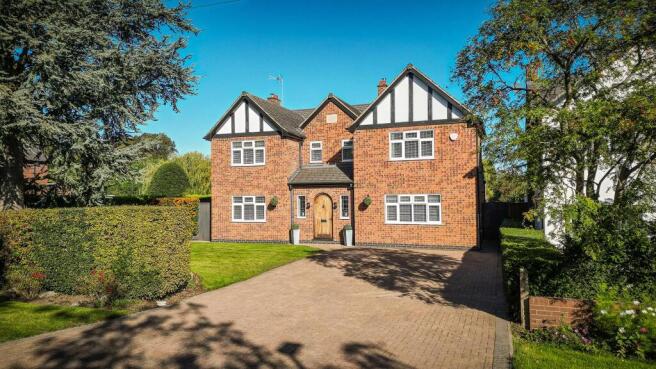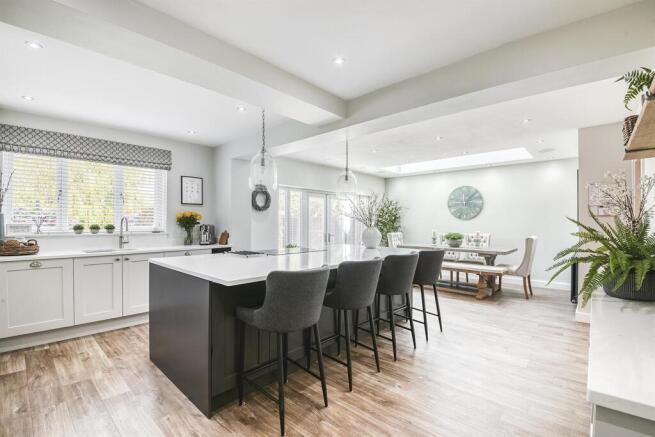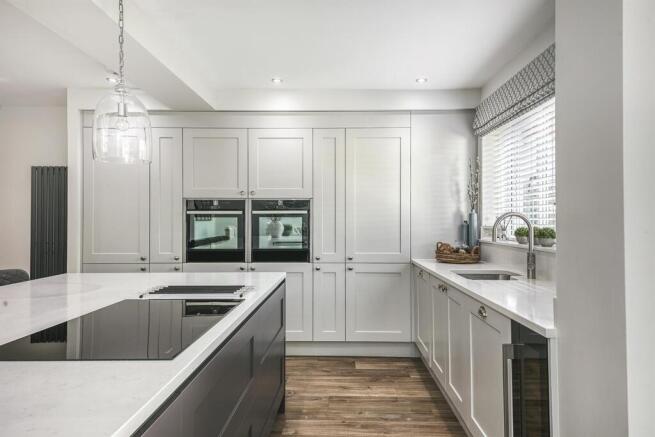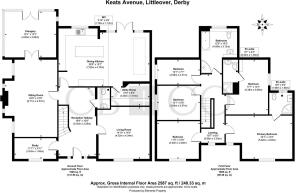Keats Avenue, Littleover, Derby

- PROPERTY TYPE
Detached
- BEDROOMS
5
- BATHROOMS
3
- SIZE
2,587 sq ft
240 sq m
- TENUREDescribes how you own a property. There are different types of tenure - freehold, leasehold, and commonhold.Read more about tenure in our glossary page.
Freehold
Key features
- Stunning High Specification Detached Residence
- Premier Location - Beautiful Tree-Lined Avenue
- Over 2500 Square Feet of Living Accommodation
- Reception Hallway, Study, Living Room, Sitting Room & Orangery
- Stunning Open Plan Living Dining Kitchen, Utility Room & WC
- Five Double Bedrooms, Two En-Suites & Four Piece Bathroom Suite
- Set Back from Avenue, Generous Driveway & Tandem Garage/Store
- Generous Plot - Beautiful Landscaped Gardens of around 1/3 of an Acre
- Littleover School & Wren Park Primary School Catchment
- Close to Royal Derby Hospital & Excellent Local Amenities
Description
The property features: spacious reception hallway, contemporary wc, study, living with feature LED lighting, sitting room with inglenook fireplace, beautiful orangery, stunning high specification dining kitchen with dining island and a separate utility room. Upstairs the first floor landing leads to five double bedrooms and four piece family bathroom. The spacious primary bedroom and bedroom two also benefit en-suite facilities.
Outside, to the front the property offers a generous block paved driveway and front garden. The generous private enclosed landscaped rear garden is a real highlight features an extensive lawn and raised level paved patio.
The Detail - Entered through a traditional arched doorway, the entrance hall sets the tone with its wood grain effect flooring and stylish engineered oak doors and feature log burner. The ground floor offers a wealth of flexible living space, including a front-facing living room with LED lighting and a dedicated study fitted with bespoke cabinetry. A characterful sitting room features an inglenook fireplace with oak beam and leads directly into a light-filled orangery with underfloor heating, framed by leaded windows and a glass lantern roof.
The property features a superb high-specification open plan dining kitchen. Fitted with two tone units comprising soft grey panelled units, quartz work surfaces and a dining island with dark grey panel drawer units and quartz top. The kitchen comes fitted with a range of quality Neff integrated appliances including double ovens, induction hob, dishwasher, tall integrated fridge freezer and a wine cooler. The dining area offers a beautiful glass lantern and French doors open to the rear garden connecting to the rear patio. A separate utility room provides additional storage and appliance space.
Upstairs, the first floor landing leads to five well-proportioned bedrooms and a superb family bathroom with vaulted ceiling, four piece suite and underfloor heating. The stylish primary bedroom suite has built-in wardrobes and a contemporary en-suite shower room. Bedroom two also has the benefit of a contemporary en-suite shower room.
Externally, the property occupies a particularly generous and beautifully landscaped plot of approximately one-third of an acre. To the front, it offers a spacious block-paved driveway and a well-maintained front garden. A true highlight is the exceptionally generous, private, and enclosed rear garden, which has been thoughtfully landscaped and features an extensive, neatly maintained lawn, a raised Indian sandstone patio, mature hedgerow boundaries, and dedicated vegetable beds.
A tandem double garage/store is accessed via the paved patio area, and the property also benefits from a timber-framed shed and an impressive Breeze House garden room, available by separate negotiation.
The Location - Keats Avenue is Littleover’s premier residential address, set in a highly attractive location with a leafy, tree-lined approach. It is a private, non-through road, offering a peaceful cul-de-sac setting.
The property benefits from a convenient position just a short stroll from the Royal Derby Hospital and a wide range of amenities in Littleover Village Centre, including a supermarket, post office, petrol station and various retail outlets. Mickleover Village Centre, offering a first class range of local amenities, is also only a short drive away.
Nearby education options include the well-regarded Littleover Community School and Wren Park Primary School, both within this property’s catchment area. Private schooling is also available nearby at Derby High School and Derby Grammar School for boys.
Littleover is ideally positioned for employment at major employers such as Rolls-Royce, Toyota, Derby University and the Royal Derby Hospital.
Aml Verification: - In accordance with UK Anti-Money Laundering Regulations, all buyers will be required to complete an identity verification check when an offer is accepted. A fee of £25 + VAT per purchaser is payable.
Brochures
Keats Avenue, Littleover, Derby- COUNCIL TAXA payment made to your local authority in order to pay for local services like schools, libraries, and refuse collection. The amount you pay depends on the value of the property.Read more about council Tax in our glossary page.
- Band: D
- PARKINGDetails of how and where vehicles can be parked, and any associated costs.Read more about parking in our glossary page.
- Yes
- GARDENA property has access to an outdoor space, which could be private or shared.
- Yes
- ACCESSIBILITYHow a property has been adapted to meet the needs of vulnerable or disabled individuals.Read more about accessibility in our glossary page.
- Ask agent
Energy performance certificate - ask agent
Keats Avenue, Littleover, Derby
Add an important place to see how long it'd take to get there from our property listings.
__mins driving to your place
Get an instant, personalised result:
- Show sellers you’re serious
- Secure viewings faster with agents
- No impact on your credit score
Your mortgage
Notes
Staying secure when looking for property
Ensure you're up to date with our latest advice on how to avoid fraud or scams when looking for property online.
Visit our security centre to find out moreDisclaimer - Property reference 34211652. The information displayed about this property comprises a property advertisement. Rightmove.co.uk makes no warranty as to the accuracy or completeness of the advertisement or any linked or associated information, and Rightmove has no control over the content. This property advertisement does not constitute property particulars. The information is provided and maintained by Curran Birds + Co, Mickleover. Please contact the selling agent or developer directly to obtain any information which may be available under the terms of The Energy Performance of Buildings (Certificates and Inspections) (England and Wales) Regulations 2007 or the Home Report if in relation to a residential property in Scotland.
*This is the average speed from the provider with the fastest broadband package available at this postcode. The average speed displayed is based on the download speeds of at least 50% of customers at peak time (8pm to 10pm). Fibre/cable services at the postcode are subject to availability and may differ between properties within a postcode. Speeds can be affected by a range of technical and environmental factors. The speed at the property may be lower than that listed above. You can check the estimated speed and confirm availability to a property prior to purchasing on the broadband provider's website. Providers may increase charges. The information is provided and maintained by Decision Technologies Limited. **This is indicative only and based on a 2-person household with multiple devices and simultaneous usage. Broadband performance is affected by multiple factors including number of occupants and devices, simultaneous usage, router range etc. For more information speak to your broadband provider.
Map data ©OpenStreetMap contributors.




