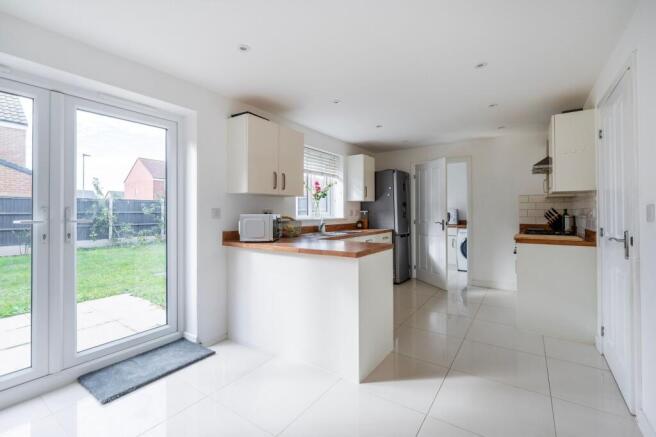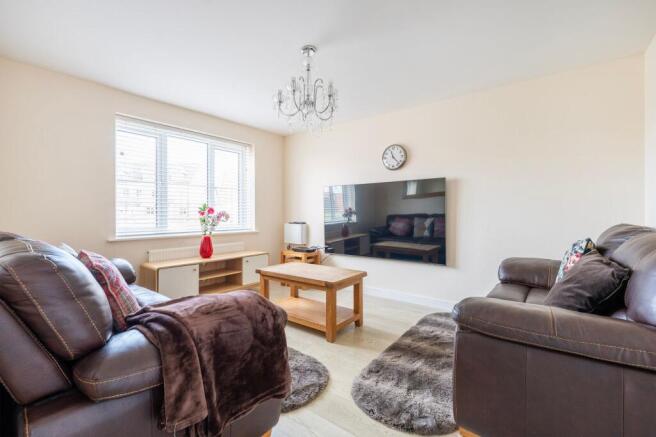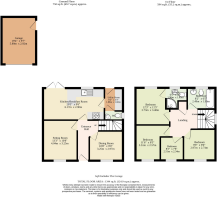
4 bedroom detached house for sale
Colby Drive, Bradwell

- PROPERTY TYPE
Detached
- BEDROOMS
4
- BATHROOMS
2
- SIZE
1,344 sq ft
125 sq m
- TENUREDescribes how you own a property. There are different types of tenure - freehold, leasehold, and commonhold.Read more about tenure in our glossary page.
Freehold
Key features
- Detached residence proudly positioned on a generous size plot within the village of Bradwell, overlooking an open green
- Beautiful family home showcasing spacious and flexible accommodation that can adapt to your own preferences and style
- Turn-key condition!
- Sitting room inviting relaxation and entertaining, alongside a formal dining room, with the versatility to be a home office, a snug or an additional bedroom
- Kitchen/dining room equipped with quality cabinetry, an integrated oven, a dishwasher, space for your own appliances and French doors out to the garden
- Functional utility room and a convenient WC
- Four bedrooms, a private en-suite and a modern family bathroom
- A private, south-facing garden that is well-maintained featuring a patio for seating arrangements and a laid to lawn
- A brick-weave driveway providing off-road parking and a detached garage for storage options
- Close to local shops, schools, healthcare facilities and transport links
Description
Set on a generous plot, the home is presented in turn-key condition, with bright and welcoming interiors that flow effortlessly from room to room. A spacious sitting room invites relaxation, while a flexible dining room adapts to your lifestyle, whether that’s formal entertaining, a home office, or a snug. The heart of the home lies in the kitchen/dining area, complete with quality finishes and French doors that open onto a private, south-facing garden, ideal for alfresco living. With four well-proportioned bedrooms, including a principal suite with en-suite, plus a detached garage and ample parking, this is a home that combines everyday practicality with refined family living, encouraging you to explore more.
Location
Colby Drive is a peaceful residential street in the heart of the village of Bradwell, offering a quiet, family-friendly environment with excellent access to local amenities. Within the village, residents can find convenience stores, cafés, and small independent shops, while larger retail and leisure options are a short drive away in Great Yarmouth. Families benefit from nearby schools, including Hillside Primary School, Homefield Church of England Primary School, and Woodlands Primary and Nursery School for younger children, with Ormiston Venture Academy and East Norfolk Sixth Form College serving older students.
Healthcare facilities are conveniently accessible, with local GP surgeries and dental practices nearby, and larger hospitals within easy reach. Transport links are strong: regular bus services connect Bradwell with surrounding towns, and key roads provide straightforward access to Great Yarmouth and beyond.
Colby Drive
This beautifully presented detached residence stands proudly on a generous plot, offering the perfect balance of elegance, comfort, and practicality. Designed to adapt effortlessly to modern family life, the property is finished to a turn-key standard, allowing you to settle straight in and start enjoying the lifestyle it promises.
The welcoming entrance hall sets a refined tone with its bright and airy ambiance, drawing you into the home’s flowing layout. The sitting room exudes warmth and comfort, the perfect setting for relaxed evenings with loved ones or hosting guests in style. A separate formal dining room enhances the home’s flexibility, equally suited for elegant dinner parties, a productive home office, a cosy snug, or even a fifth bedroom if desired.
At the heart of the property lies the impressive kitchen/dining room, where sleek cabinetry, an integrated oven, a dishwasher and ample space for appliances combine practicality with timeless design. Flooded with natural light and featuring French doors that open directly to the rear garden, this space encourages a seamless indoor-outdoor lifestyle, perfect for summer gatherings or leisurely weekend breakfasts. A dedicated utility room ensures household essentials are neatly tucked away, while a convenient ground-floor WC adds to the thoughtful design.
The first floor is home to four generously proportioned bedrooms, each offering versatility and comfort. The principal suite provides a private space with its own en-suite shower room, while the remaining bedrooms are served by a stylish, modern family bathroom, ideal for growing families or visiting guests.
Step outside and you’ll find a private, south-facing garden, beautifully maintained and designed with both relaxation and entertainment in mind. A well-kept lawn offers space for children to play, while a patio area invites al fresco dining or evening drinks as the sun sets. To the front, a brick-weave driveway provides ample off-road parking, complemented by a detached garage that offers excellent storage or workshop potential.
This is more than just a house, it is a home crafted for modern living, where generous proportions, adaptable spaces, and high-quality finishes combine to create a residence of lasting appeal. Perfectly placed within Bradwell, with its welcoming community and excellent amenities close at hand, it offers an enviable lifestyle for families and professionals alike.
Agents note
Freehold
Service charge: Approx. £180 p/a
EPC Rating: B
Disclaimer
Minors and Brady (M&B), along with their representatives, aren’t authorised to provide assurances about the property, whether on their own behalf or on behalf of their client. We don’t take responsibility for any statements made in these particulars, which don’t constitute part of any offer or contract. To comply with AML regulations, £52 is charged to each buyer which covers the cost of the digital ID check. It’s recommended to verify leasehold charges provided by the seller through legal representation. All mentioned areas, measurements, and distances are approximate, and the information, including text, photographs, and plans, serves as guidance and may not cover all aspects comprehensively. It shouldn’t be assumed that the property has all necessary planning, building regulations, or other consents. Services, equipment, and facilities haven’t been tested by M&B, and prospective purchasers are advised to verify the information to their satisfaction through inspection or other means.
- COUNCIL TAXA payment made to your local authority in order to pay for local services like schools, libraries, and refuse collection. The amount you pay depends on the value of the property.Read more about council Tax in our glossary page.
- Band: D
- PARKINGDetails of how and where vehicles can be parked, and any associated costs.Read more about parking in our glossary page.
- Yes
- GARDENA property has access to an outdoor space, which could be private or shared.
- Yes
- ACCESSIBILITYHow a property has been adapted to meet the needs of vulnerable or disabled individuals.Read more about accessibility in our glossary page.
- Ask agent
Colby Drive, Bradwell
Add an important place to see how long it'd take to get there from our property listings.
__mins driving to your place
Get an instant, personalised result:
- Show sellers you’re serious
- Secure viewings faster with agents
- No impact on your credit score
Your mortgage
Notes
Staying secure when looking for property
Ensure you're up to date with our latest advice on how to avoid fraud or scams when looking for property online.
Visit our security centre to find out moreDisclaimer - Property reference 0a324bf1-2ca0-4ed7-91f4-34da1111e06a. The information displayed about this property comprises a property advertisement. Rightmove.co.uk makes no warranty as to the accuracy or completeness of the advertisement or any linked or associated information, and Rightmove has no control over the content. This property advertisement does not constitute property particulars. The information is provided and maintained by Minors & Brady, Caister-On-Sea. Please contact the selling agent or developer directly to obtain any information which may be available under the terms of The Energy Performance of Buildings (Certificates and Inspections) (England and Wales) Regulations 2007 or the Home Report if in relation to a residential property in Scotland.
*This is the average speed from the provider with the fastest broadband package available at this postcode. The average speed displayed is based on the download speeds of at least 50% of customers at peak time (8pm to 10pm). Fibre/cable services at the postcode are subject to availability and may differ between properties within a postcode. Speeds can be affected by a range of technical and environmental factors. The speed at the property may be lower than that listed above. You can check the estimated speed and confirm availability to a property prior to purchasing on the broadband provider's website. Providers may increase charges. The information is provided and maintained by Decision Technologies Limited. **This is indicative only and based on a 2-person household with multiple devices and simultaneous usage. Broadband performance is affected by multiple factors including number of occupants and devices, simultaneous usage, router range etc. For more information speak to your broadband provider.
Map data ©OpenStreetMap contributors.





