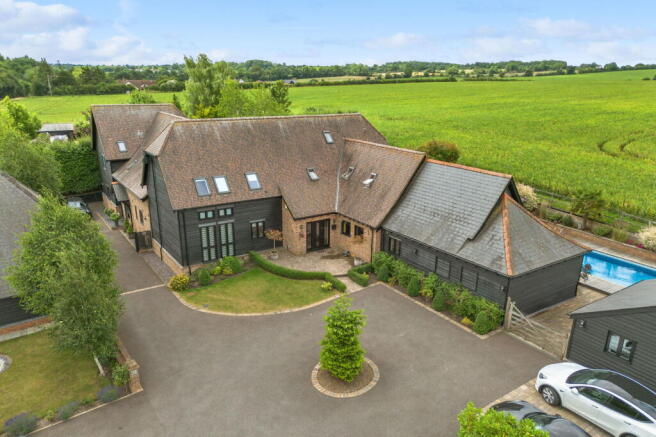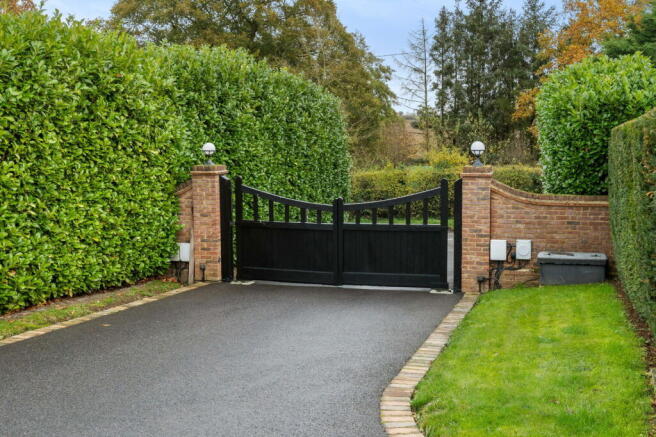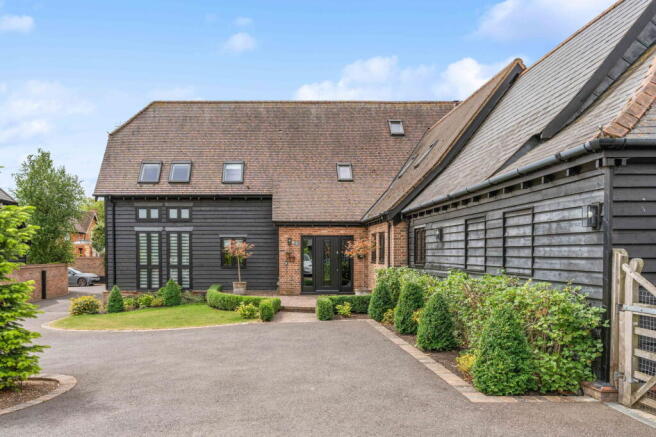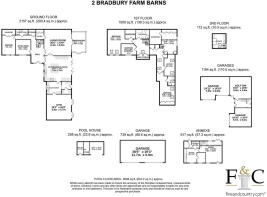Bradbury Farm Barns, Hare Street, Buntingford, SG9

- PROPERTY TYPE
Barn Conversion
- BEDROOMS
6
- BATHROOMS
3
- SIZE
4,387 sq ft
408 sq m
- TENUREDescribes how you own a property. There are different types of tenure - freehold, leasehold, and commonhold.Read more about tenure in our glossary page.
Freehold
Key features
- Approximately 3770 sq. ft of floor accommodation with potential to purchase more
- Five bedroom barn style family home, options for multi generational living
- Gym and out door heated swimming pool
- Modern annexavailable to purchase as an extra with open planned kitchen/ dining/ living
- Chain free
- No onward chain and backing on to farmland
- Set within a gated development of three barn style homes built in 2009
- Approximately 0.4 acres of land with option to buy up to 1.4 acres in total
- Decorated to a high standard
- EPC band D, Council tax band H
Description
A stunning Five bedroom barn style property built in 2009 and set within a gated development of three properties. Situated in Hare Street, Buntingford and backing onto farmland. There is plenty of parking for a large family, a gym and swimming pool. There is approximately 3770sq. Ft of accommodation in the main house, an annex which is 617sq.ft. plus two garages. There is potential to purchase more land, stables and more garages. There is oil heating, a shared sewerage plant system, EPC band D, council tax band G and no onward chain.
Step Inside
Entering the property into a light and spacious hallway with a cosy sitting room to the left, ideal for a quiet space to relax, watch the television or even use as a playroom for the children. To the right there are double doors leading you into the main family living room, a spacious room with wood burning stove and exposed beams, a study just off the living room and double doors leading you in a conservatory which is a light and great space for entertaining. This could be a relaxing room to sit and overlook the children playing in the pool or use as a formal dining area for when guests visit.
The kitchen dining room is the heart of the home, spacious and recently redecorated with a feature island and plenty of space to sit as a family at the breakfast bar or formal dining with bi folding doors leading out to the patio area, pool and BBQ area. The kitchen flows nicely to the utility room, cloakroom and lobby where the oil boiler is housed with door leading to the garden. Leading on from the utility room is a gym, you do not even need to leave the house in the morning and can open the double French doors and enjoy the views of the countryside to the rear.
On the ground floor is a beautiful guest room with full length windows and built in wardrobes and shower room.
On the first floor a delightful master bedroom with vaulted ceiling, plenty of built in storage and a walk-in wardrobe. There is a feature apex window with amazing views to wake up to every morning. A creative staircase leads you up to the ensuite shower room.
The second largest bedroom has a large walking wardrobe, there is a family bathroom and shower room and three further bedrooms plus plenty of storage in the eaves.
The annex is approximately 617sq.ft, and finished to a modern, high standard.
Step Outside
The gardens are well maintained in the communal area and the private rear garden offers a large patio area with BBQ kitchen area, heated pool and a pool house and pump room with storage area and under cover seating area.
There are two garages also included within the sale and more to be purchased if needed.
Location
This wonderful home is situated in Hare Street on the outskirts of Buntingford, Hertfordshire, surrounded by many country walks and pubs.
This fabulous home is just 1.1 miles to Buntingford High Street, 8.8 miles to Royston, 9.8 miles to Baldock and 9.7 miles to Bishops Stortford.
The nearby train stations of Royston, Stevenage, Ware, Bishops Stortford and Hertford allow so much choice when commuting into London when needed.
For the frequent flyer it is 25.7 miles to Luton Airport, 15.7 to Stansted Airport and 59 miles to Heathrow Airport.
Please note
The property has oil fired heating, a sewerage treatment plant which is shared with the three neighbours which all contribute 1/3 to the costs which currently is approximately £800 per year.
Council tax band G and EPC rating D.
There are options to purchase more land, an annex, stable block and garages in excess of £1,400,000, happy to add individual elements, the total plot with everything included will be £1,800,000.
- COUNCIL TAXA payment made to your local authority in order to pay for local services like schools, libraries, and refuse collection. The amount you pay depends on the value of the property.Read more about council Tax in our glossary page.
- Band: G
- PARKINGDetails of how and where vehicles can be parked, and any associated costs.Read more about parking in our glossary page.
- Garage,Driveway,Gated
- GARDENA property has access to an outdoor space, which could be private or shared.
- Private garden
- ACCESSIBILITYHow a property has been adapted to meet the needs of vulnerable or disabled individuals.Read more about accessibility in our glossary page.
- Ask agent
Bradbury Farm Barns, Hare Street, Buntingford, SG9
Add an important place to see how long it'd take to get there from our property listings.
__mins driving to your place
Get an instant, personalised result:
- Show sellers you’re serious
- Secure viewings faster with agents
- No impact on your credit score
Your mortgage
Notes
Staying secure when looking for property
Ensure you're up to date with our latest advice on how to avoid fraud or scams when looking for property online.
Visit our security centre to find out moreDisclaimer - Property reference S1452074. The information displayed about this property comprises a property advertisement. Rightmove.co.uk makes no warranty as to the accuracy or completeness of the advertisement or any linked or associated information, and Rightmove has no control over the content. This property advertisement does not constitute property particulars. The information is provided and maintained by Fine & Country, Ware. Please contact the selling agent or developer directly to obtain any information which may be available under the terms of The Energy Performance of Buildings (Certificates and Inspections) (England and Wales) Regulations 2007 or the Home Report if in relation to a residential property in Scotland.
*This is the average speed from the provider with the fastest broadband package available at this postcode. The average speed displayed is based on the download speeds of at least 50% of customers at peak time (8pm to 10pm). Fibre/cable services at the postcode are subject to availability and may differ between properties within a postcode. Speeds can be affected by a range of technical and environmental factors. The speed at the property may be lower than that listed above. You can check the estimated speed and confirm availability to a property prior to purchasing on the broadband provider's website. Providers may increase charges. The information is provided and maintained by Decision Technologies Limited. **This is indicative only and based on a 2-person household with multiple devices and simultaneous usage. Broadband performance is affected by multiple factors including number of occupants and devices, simultaneous usage, router range etc. For more information speak to your broadband provider.
Map data ©OpenStreetMap contributors.




