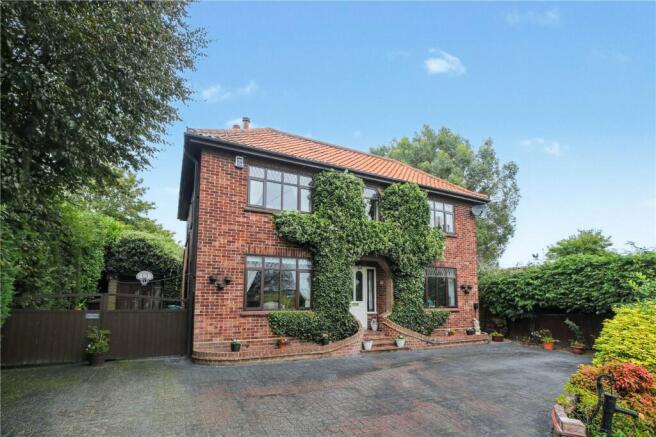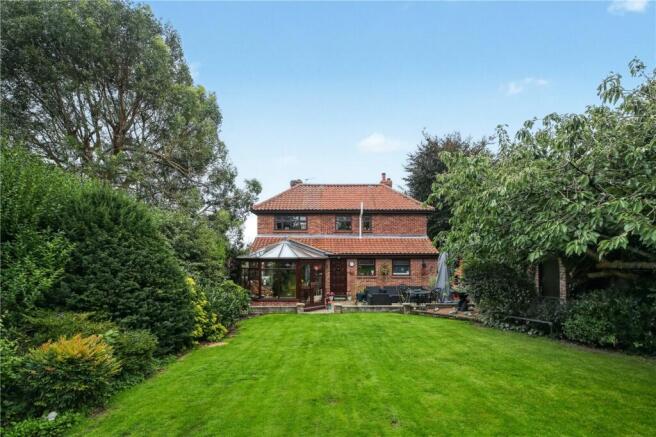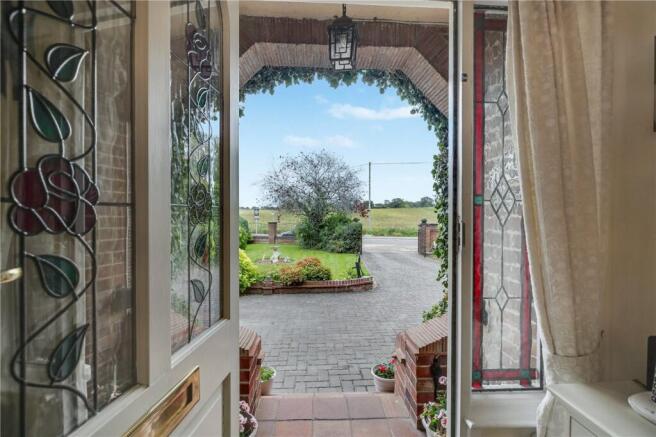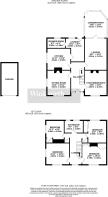
4 bedroom detached house for sale
Main Road, Swardeston, Norwich, Norfolk, NR14

- PROPERTY TYPE
Detached
- BEDROOMS
4
- BATHROOMS
2
- SIZE
Ask agent
- TENUREDescribes how you own a property. There are different types of tenure - freehold, leasehold, and commonhold.Read more about tenure in our glossary page.
Freehold
Key features
- Handsome Substantial 1950s-Built Detached Home
- Stunning Non-Estate Location With Field Views
- Gated Double Pillared Brick Entrance Driveway
- Five Bedrooms Including Ground Floor Suite Option
- Three Reception Rooms Plus Conservatory Extension
- Beautiful Kitchen With Granite Tops And Butler Sink
- Large Private Garden With Raised Entertaining Deck
- Bespoke Heated Swimming Pool With Secluded Setting
- Ample Parking Garage And Side Caravan Drive
- Sought-After Village Just 10 Minutes From Norwich
Description
Set back from the road behind an impressive double-pillared brick entrance with elegant wrought iron gates, the house sits proudly within a generous quarter-acre plot, subject to survey. The long private driveway sweeps up to the house, providing ample off-road parking and leading to a detached garage to the side. There is also a discreet side drive, ideal for storing a caravan or RV, adding further practical appeal to this already exceptional home.
The approach to the property is elevated, with steps leading up to a beautifully detailed front door complete with stained glass, opening into a wide and welcoming entrance hall. Inside, the accommodation is light-filled and generously proportioned throughout. To either side of the hall are two traditional reception rooms, ideal as a study, snug or even a fifth bedroom, allowing flexibility for growing families, those working from home, or guests. Further into the house is a larger main sitting room, a wonderfully bright space that leads directly into a conservatory, creating a seamless link between indoors and out and offering delightful views over the garden.
The kitchen is very much the heart of the home and has been beautifully finished with solid granite worktops, a deep Butler sink and a wealth of integrated appliances. It's a well-planned and sociable space, perfect for both everyday living and entertaining. Adjoining the kitchen is a spacious utility room with access to the garden, and on the ground floor you'll also find a practical wet room-style shower room, serving the downstairs bedroom. This layout makes the house particularly well suited to multigenerational living or visiting guests.
Upstairs, the accommodation continues to impress. A large galleried landing provides access to four excellent bedrooms, all well-proportioned and enjoying views across either the gardens or surrounding countryside. The family bathroom is stylishly appointed and serves the upper floor comfortably.
Outside, Ashley continues to deliver on every level. The rear garden is a haven of peace and privacy, with a wide striped lawn bordered by mature hedging and high trees, ensuring complete seclusion. At the rear of the house is an immaculate raised deck, ideally placed for outdoor dining and entertaining, with a wonderful view back towards the house. Beyond the deck, the garden extends to a bespoke heated swimming pool – a fantastic feature that makes the most of the property’s generous plot and promises years of summer enjoyment. Every season brings something special here – summer days by the pool, the vibrant colours of autumn, and the fresh joys of spring.
Ashley represents a rare opportunity to acquire a substantial, character-filled village home in an outstanding position. Swardeston is a highly desirable village, well-regarded for its community spirit and local amenities including a charming bakery, cricket club and nearby Tesco, all just a short distance away. With its exceptional setting, expansive living space, and idyllic gardens, this is a home that offers the best of both worlds – rural tranquillity and city convenience, beautifully combined.
For further information or to arrange a private viewing, please contact Winkworth.
Additional Information:
Council Tax Band - E
Local Authority - South Norfolk Council
We have been advised that the property is connected to mains water, electricity, gas and drainage.
Winkworth wishes to inform prospective buyers and tenants that these particulars are a guide and act as information only. All our details are given in good faith and believed to be correct at the time of printing but they don’t form part of an offer or contract. No Winkworth employee has authority to make or give any representation or warranty in relation to this property. All fixtures and fittings, whether fitted or not are deemed removable by the vendor unless stated otherwise and room sizes are measured between internal wall surfaces, including furnishings. The services, systems and appliances have not been tested, and no guarantee as to their operability or efficiency can be given.
Brochures
Web Details- COUNCIL TAXA payment made to your local authority in order to pay for local services like schools, libraries, and refuse collection. The amount you pay depends on the value of the property.Read more about council Tax in our glossary page.
- Band: E
- PARKINGDetails of how and where vehicles can be parked, and any associated costs.Read more about parking in our glossary page.
- Garage,Driveway
- GARDENA property has access to an outdoor space, which could be private or shared.
- Yes
- ACCESSIBILITYHow a property has been adapted to meet the needs of vulnerable or disabled individuals.Read more about accessibility in our glossary page.
- Ask agent
Energy performance certificate - ask agent
Main Road, Swardeston, Norwich, Norfolk, NR14
Add an important place to see how long it'd take to get there from our property listings.
__mins driving to your place
Get an instant, personalised result:
- Show sellers you’re serious
- Secure viewings faster with agents
- No impact on your credit score
Your mortgage
Notes
Staying secure when looking for property
Ensure you're up to date with our latest advice on how to avoid fraud or scams when looking for property online.
Visit our security centre to find out moreDisclaimer - Property reference POR250416. The information displayed about this property comprises a property advertisement. Rightmove.co.uk makes no warranty as to the accuracy or completeness of the advertisement or any linked or associated information, and Rightmove has no control over the content. This property advertisement does not constitute property particulars. The information is provided and maintained by Winkworth, Poringland. Please contact the selling agent or developer directly to obtain any information which may be available under the terms of The Energy Performance of Buildings (Certificates and Inspections) (England and Wales) Regulations 2007 or the Home Report if in relation to a residential property in Scotland.
*This is the average speed from the provider with the fastest broadband package available at this postcode. The average speed displayed is based on the download speeds of at least 50% of customers at peak time (8pm to 10pm). Fibre/cable services at the postcode are subject to availability and may differ between properties within a postcode. Speeds can be affected by a range of technical and environmental factors. The speed at the property may be lower than that listed above. You can check the estimated speed and confirm availability to a property prior to purchasing on the broadband provider's website. Providers may increase charges. The information is provided and maintained by Decision Technologies Limited. **This is indicative only and based on a 2-person household with multiple devices and simultaneous usage. Broadband performance is affected by multiple factors including number of occupants and devices, simultaneous usage, router range etc. For more information speak to your broadband provider.
Map data ©OpenStreetMap contributors.





