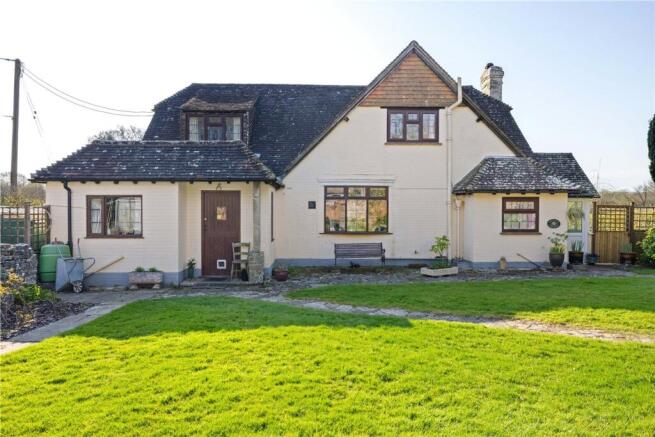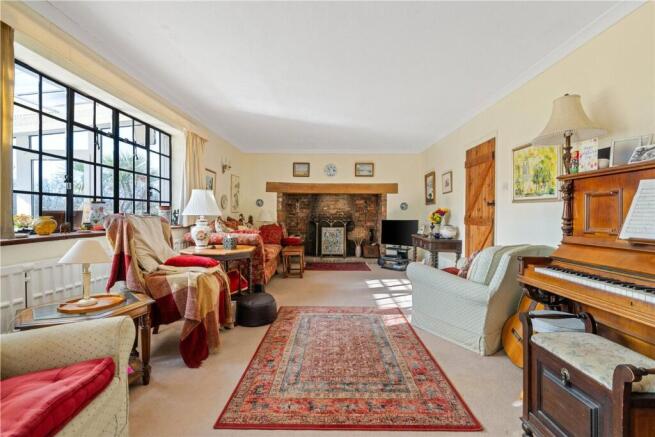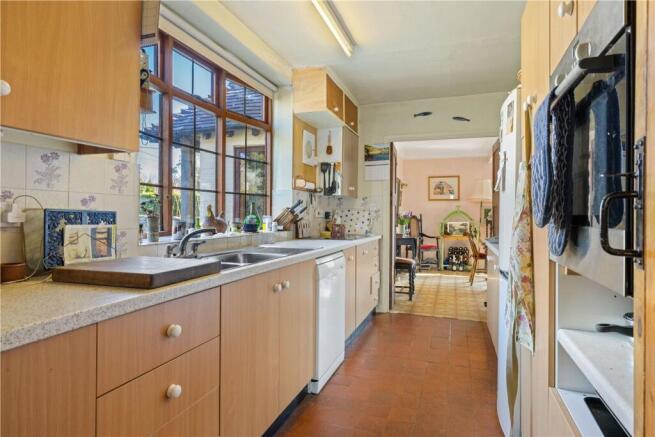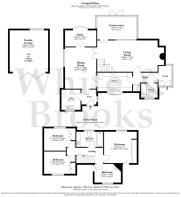Hawksfold Lane East, Fernhurst, GU27

- BEDROOMS
4
- BATHROOMS
2
- SIZE
Ask agent
- TENUREDescribes how you own a property. There are different types of tenure - freehold, leasehold, and commonhold.Read more about tenure in our glossary page.
Ask agent
Key features
- 24ft Living Room With Inglenook Fireplace
- Fabulous Detached House
- Parking for 4 Cars
- 2/3 Acre Garden
- Separate Dining Room
- Double Garage
- Study
- Four Bedrooms
- Stunning Views
- Fernhurst
Description
The property is located in a quiet lane with a pretty front garden, mainly laid to lawn, leading up to the front door and a large porch area. The heart of this light and airy home is a 24ft living room, complete with cosy inglenook fireplace, making it the perfect place to relax with family and friends.
A fully-fitted kitchen with ample storage units and integrated appliances leads into an impressive dining room for family meals and entertaining. Adjacent to this is a study, complete with attractive bay window, the ideal space for those wishing to work from home. A conservatory enables year long enjoyment of the secluded garden and leads out onto a sunny patio area. A utility room, family bathroom and second porch area complete the ground floor accommodation.
Four bedrooms can be found to the first floor with three of them being doubles and benefitting from fitted wardrobes. All of the bedrooms enjoy views of the beautiful surrounding countryside and a second family bathroom can be found on this floor.
Externally the rear garden has a large grass area, mature planting and hedging, a cottage garden with rockery, a kitchen garden and a small apple orchard. There is a shed/workshop, large greenhouse and store. To the front of the house there is parking for up to 4 cars and a double garage which is currently being used as an art studio.
The home is neutrally decorated throughout with electrical central heating, as well as mains water and drainage.
FERNHURST lies in the north-west corner of West Sussex within the South Downs National Park. It is just a few minutes’ drive from Haslemere (55 minutes by train to London Waterloo) and close to the border of Hampshire. The A286 runs through its centre dividing the village into west and east. The idyllic village green on the eastern side is surrounded by old and beautiful buildings, within walking distance is the Parish Church, pavilion, cricket green, primary school and two pubs. The village provides shops for most day-to-day needs including a general store with post office, a chemist and a greengrocer. More comprehensive shopping and leisure facilities are available in Haslemere. The surrounding countryside comprises a mixture of woodland and farmland ideal for sporting and country pursuits, whilst to the south is Chichester famous for its theatre, cathedral and sailing.
Agents Note: Upon acceptance of an offer, White & Brooks will complete an online identity check provided by Veriphy. The cost of this check to the successful purchaser is £69 including VAT per purchase which will be payable in advance to White & Brooks Ltd. This charge verifies your identity in line with our obligations as requested by HMRC and documents to prove your identity and address will be required."
EPC Rating: G
Living Room
Dimensions: 3.8m x 7.32m.
Kitchen
Dimensions: 2.26m x 4.24m.
Dining Room
Dimensions: 5m x 3.78m.
Conservatory
Dimensions: 2.74m x 4.75m.
Study
Dimensions: 1.96m x 3.78m.
Bedroom 1
Dimensions: 3.84m x 4.01m.
Disclaimer
Agent’s Note:
We have not tested any equipment, fittings, or services and cannot confirm their working order. Buyers should seek verification from their solicitor or surveyor. Items shown in photos may not be included in the sale. Room measurements are approximate and should not be relied upon for ordering furniture, appliances, or flooring. These particulars are intended as a general guide only. Please contact us to verify any important details, especially if travelling a long distance to view. Any references to parking have not been checked and should be confirmed by the buyer’s legal representative.
- COUNCIL TAXA payment made to your local authority in order to pay for local services like schools, libraries, and refuse collection. The amount you pay depends on the value of the property.Read more about council Tax in our glossary page.
- Ask agent
- PARKINGDetails of how and where vehicles can be parked, and any associated costs.Read more about parking in our glossary page.
- Yes
- GARDENA property has access to an outdoor space, which could be private or shared.
- Yes
- ACCESSIBILITYHow a property has been adapted to meet the needs of vulnerable or disabled individuals.Read more about accessibility in our glossary page.
- Ask agent
Energy performance certificate - ask agent
Hawksfold Lane East, Fernhurst, GU27
Add an important place to see how long it'd take to get there from our property listings.
__mins driving to your place
Get an instant, personalised result:
- Show sellers you’re serious
- Secure viewings faster with agents
- No impact on your credit score
Your mortgage
Notes
Staying secure when looking for property
Ensure you're up to date with our latest advice on how to avoid fraud or scams when looking for property online.
Visit our security centre to find out moreDisclaimer - Property reference 9f73c8fc-2145-4eed-9e15-f47df38231d4. The information displayed about this property comprises a property advertisement. Rightmove.co.uk makes no warranty as to the accuracy or completeness of the advertisement or any linked or associated information, and Rightmove has no control over the content. This property advertisement does not constitute property particulars. The information is provided and maintained by White & Brooks, Haslemere. Please contact the selling agent or developer directly to obtain any information which may be available under the terms of The Energy Performance of Buildings (Certificates and Inspections) (England and Wales) Regulations 2007 or the Home Report if in relation to a residential property in Scotland.
*This is the average speed from the provider with the fastest broadband package available at this postcode. The average speed displayed is based on the download speeds of at least 50% of customers at peak time (8pm to 10pm). Fibre/cable services at the postcode are subject to availability and may differ between properties within a postcode. Speeds can be affected by a range of technical and environmental factors. The speed at the property may be lower than that listed above. You can check the estimated speed and confirm availability to a property prior to purchasing on the broadband provider's website. Providers may increase charges. The information is provided and maintained by Decision Technologies Limited. **This is indicative only and based on a 2-person household with multiple devices and simultaneous usage. Broadband performance is affected by multiple factors including number of occupants and devices, simultaneous usage, router range etc. For more information speak to your broadband provider.
Map data ©OpenStreetMap contributors.




