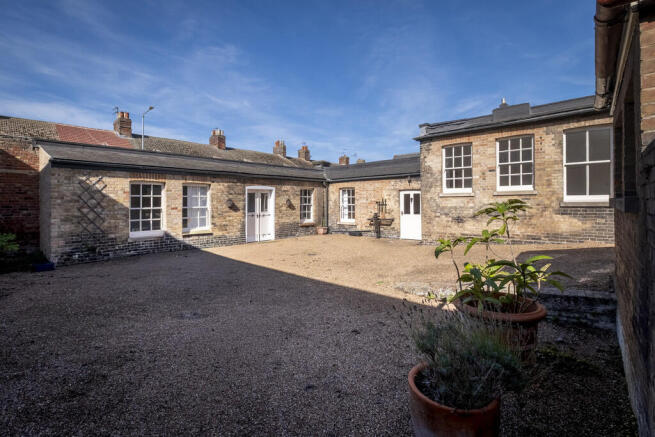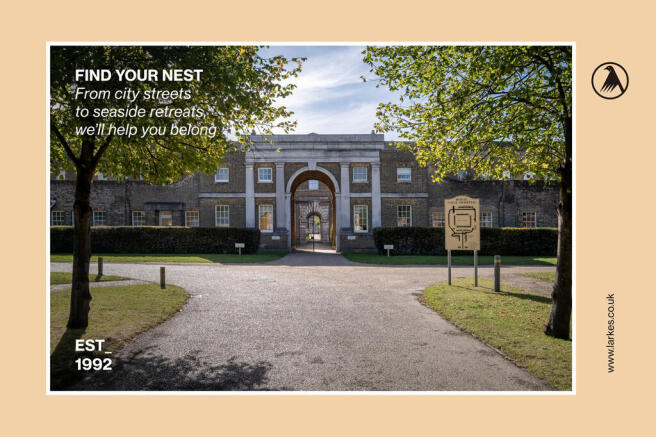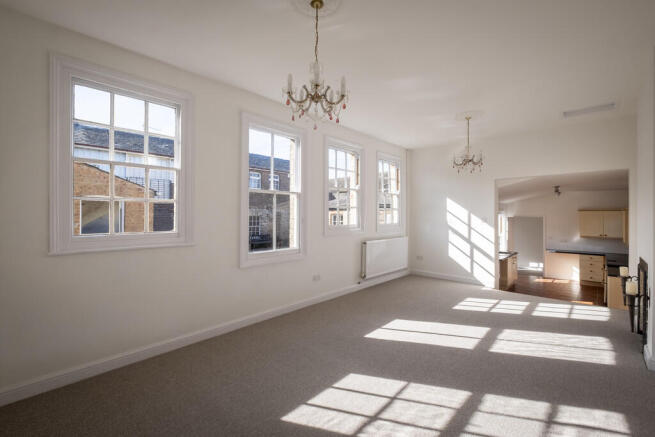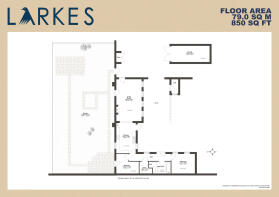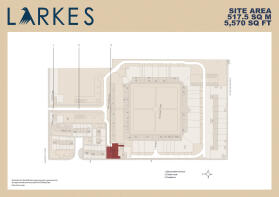The Mews, Royal Naval Hospital

- PROPERTY TYPE
Detached Bungalow
- BEDROOMS
2
- BATHROOMS
1
- SIZE
850 sq ft
79 sq m
- TENUREDescribes how you own a property. There are different types of tenure - freehold, leasehold, and commonhold.Read more about tenure in our glossary page.
Freehold
Key features
- Guide Price £250,000 - £275,000
- Freehold, award-winning 1997 conversion
- Two double bedrooms, one family bathroom
- Bright reception room with sash windows
- Private walled garden and single garage
- Access to landscaped communal grounds
- Recently redecorated with new carpets
- Gas central heating via combination boiler
- Set within the historic Royal Naval Hospital
- Chain free sale
Description
1 The Mews, Royal Naval Hospital, Great Yarmouth, Norfolk, NR30 3JU
Freehold | 850 sq ft / 79 sq m
The Tour:
There is a rare quality to life within the Royal Naval Hospital - a sense of stepping through time. Designed by William Pilkington and completed in 1811, the Grade II* listed complex once served as a place of convalescence for sailors of the Napoleonic wars. Its grand quadrangle, lime-lined avenues and arcaded walkways today provide a setting of quiet dignity, its historic buildings reimagined in the 1997 award-winning conversion that brought new life to this architectural treasure.
Number 1 The Mews once formed part of the blacksmiths' cottages, where the forge supplied the daily needs of the hospital. Now a private two-bedroom home, it retains the sturdy character of its brickwork and hardwood sash windows, balanced with modern comforts. Freshly redecorated and newly carpeted, it is ready for its next chapter.
The living room is a wonderfully bright space, where tall windows cast light across the floor and frame views of the inner courtyard. Chandeliers lend a graceful touch to the otherwise simple architecture, echoing the building's Georgian restraint. A kitchen adjoins, arranged for practical use yet warm enough to gather in.
The two double bedrooms lie quietly to the rear, overlooking the private walled garden - a sheltered plot with ample room for planting, sitting out, or tending pots. A family bathroom, separate utility, and built-in storage complete the interior. The house is heated by a modern gas-fired combination boiler, discreetly serving the home without intruding on its period character. A garage is included, set within a block close by.
The Area:
The Royal Naval Hospital is a place apart - a community within walls, steeped in maritime history yet just moments from the bustle of Great Yarmouth. Residents enjoy shared access to sweeping lawns, tree-lined walks, and sheltered courtyards, creating a rare blend of heritage and neighbourly seclusion.
Beyond the gates, Great Yarmouth offers sandy beaches, historic quaysides, and a growing cultural life alongside everyday amenities. The town has long drawn those seeking sea air and a slower rhythm, with Norwich - just over 20 miles inland - providing theatres, cathedrals, and fast rail links to London.
Local education options include Great Yarmouth Primary Academy and St. George's Primary & Nursery School, with Great Yarmouth Charter Academy serving secondary pupils. For those downsizing or retiring to the coast, the Royal Naval Hospital offers something altogether more rare: a chance to live within the fabric of history, in a setting of peace and permanence.
Points to Consider:
- Tenure: Freehold
- Service Charge: Approximately £700 per annum
- Construction: Former blacksmiths' cottages, part of 1997 award-winning conversion of the Royal Naval Hospital
- Fenestration: Hardwood sash windows
- Heating: Gas central heating via combination boiler
- Energy Performance Rating: D 63
- Average Heating & Lighting Costs: £1,240 *
- Council Tax: Band C (£2,024.86)
- Broadband: Superfast, up to 39 Mbps downloads / 8 Mbps uploads†
- School Catchment: Great Yarmouth Primary Academy, St. George's Primary & Nursery School, Great Yarmouth Charter Academy
The Legal Bit:
At Larkes, we strive to provide accurate and true-to-life photographs, floor plans, and descriptions. However, our marketing materials are intended as a general guide only. We strongly recommend that prospective buyers visit the property in person, ask relevant questions, and verify all details independently.
We take our duty of care seriously and make every reasonable effort to ensure the information we present is correct. However, some details are based on information provided by the seller or third parties. Additionally, please note that floor plan measurements may be rounded, and distances are approximate.
* Figures taken from EPC estimate and may vary depending on usage and supplier rates
† Source: Ofcom broadband availability checker - subject to provider and package
Brochures
Property Brochure- COUNCIL TAXA payment made to your local authority in order to pay for local services like schools, libraries, and refuse collection. The amount you pay depends on the value of the property.Read more about council Tax in our glossary page.
- Band: C
- PARKINGDetails of how and where vehicles can be parked, and any associated costs.Read more about parking in our glossary page.
- Garage,Off street
- GARDENA property has access to an outdoor space, which could be private or shared.
- Yes
- ACCESSIBILITYHow a property has been adapted to meet the needs of vulnerable or disabled individuals.Read more about accessibility in our glossary page.
- Lateral living
The Mews, Royal Naval Hospital
Add an important place to see how long it'd take to get there from our property listings.
__mins driving to your place
Get an instant, personalised result:
- Show sellers you’re serious
- Secure viewings faster with agents
- No impact on your credit score


Your mortgage
Notes
Staying secure when looking for property
Ensure you're up to date with our latest advice on how to avoid fraud or scams when looking for property online.
Visit our security centre to find out moreDisclaimer - Property reference 100992002990. The information displayed about this property comprises a property advertisement. Rightmove.co.uk makes no warranty as to the accuracy or completeness of the advertisement or any linked or associated information, and Rightmove has no control over the content. This property advertisement does not constitute property particulars. The information is provided and maintained by Larkes Estate Agents, Great Yarmouth. Please contact the selling agent or developer directly to obtain any information which may be available under the terms of The Energy Performance of Buildings (Certificates and Inspections) (England and Wales) Regulations 2007 or the Home Report if in relation to a residential property in Scotland.
*This is the average speed from the provider with the fastest broadband package available at this postcode. The average speed displayed is based on the download speeds of at least 50% of customers at peak time (8pm to 10pm). Fibre/cable services at the postcode are subject to availability and may differ between properties within a postcode. Speeds can be affected by a range of technical and environmental factors. The speed at the property may be lower than that listed above. You can check the estimated speed and confirm availability to a property prior to purchasing on the broadband provider's website. Providers may increase charges. The information is provided and maintained by Decision Technologies Limited. **This is indicative only and based on a 2-person household with multiple devices and simultaneous usage. Broadband performance is affected by multiple factors including number of occupants and devices, simultaneous usage, router range etc. For more information speak to your broadband provider.
Map data ©OpenStreetMap contributors.
