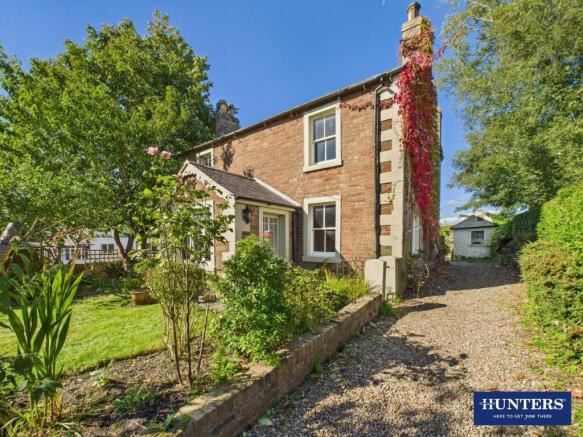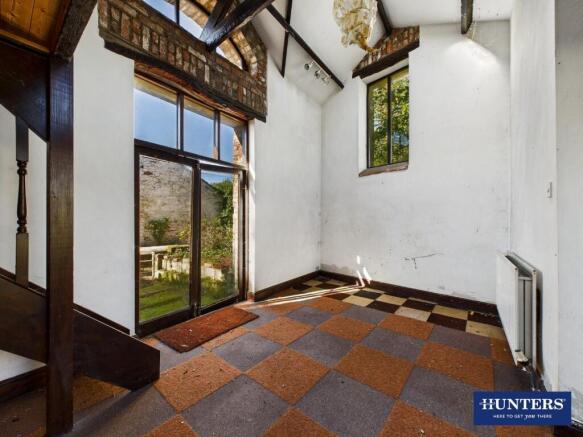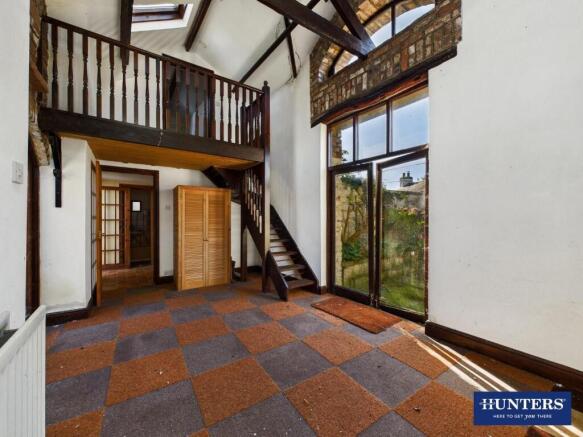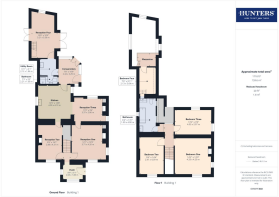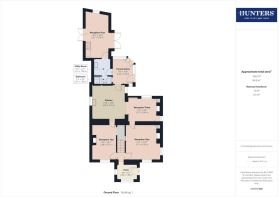Damerosehay, Birch Hill Lane, Kirkbride, CA7

- PROPERTY TYPE
Detached
- BEDROOMS
4
- BATHROOMS
2
- SIZE
Ask agent
- TENUREDescribes how you own a property. There are different types of tenure - freehold, leasehold, and commonhold.Read more about tenure in our glossary page.
Freehold
Key features
- Characterful Chocolate-Box Cottage in a Sought-After Village Location
- Tremendous Potential to Modernise and Transform into a Spectacular Home
- Four Generous Reception Rooms, including a Striking Double-Height Room
- Dining Kitchen with Adjoining Conservatory
- Four Bedrooms, Family Bathroom, and a Ground Floor Shower Room
- Generous Rear Garden with a Private Side Garden Area
- Scope to Extend or Develop Further (subject to planning)
- Detached Outbuilding Providing Two Storage Areas
- Excellent Potential to create Off-Street Parking
- EPC - F
Description
Inside, the accommodation includes four reception rooms, among them a striking double-height room at the rear which, once reconfigured, could become the true heart of the home, together with a large dining kitchen and adjoining conservatory. Four bedrooms, a family bathroom and ground floor shower room complete the versatile internal layout. Outside, the grounds are equally impressive, with a generous rear garden and a charming side garden providing both privacy and wonderful outdoor space, as well as excellent potential to extend or develop further, subject to permission. A detached outbuilding with two storage rooms, along with a pretty gravel pathway and front garden, add to the appeal, with scope to create valuable off-street parking.
Opportunities of this calibre, brimming with character and potential, seldom come to the market. Contact Hunters today to arrange your personal viewing.
Nestled within the beautiful Solway Plain, the village of Kirkbride offers the perfect blend of rural charm and everyday convenience. The village itself benefits from a range of amenities, including a primary school, convenience store, post office, doctors’ surgery, pub and garage, ensuring daily needs are well catered for close to home. Just a short drive away, the bustling market town of Wigton provides supermarkets, healthcare services and a variety of independent shops, while the historic city of Carlisle is within easy reach for excellent shopping, leisure and cultural opportunities. Transport links are convenient, with a bus service through the village, rail connections available at nearby Wigton and Carlisle, and easy access to the A596 and A595, making travel across Cumbria and towards the Lake District, the Solway Coast and beyond both simple and convenient.
Ground Floor: -
Porch - Entrance door from the front, internal doors to reception one and two, stairs to the first floor landing, feature tiled flooring, window to the front aspect with some stained-glazing and an arched window to the front aspect.
Reception One - Window to the front aspect, window to the side aspect, fireplace and an internal door to reception three.
Reception Two - Window to the front aspect, fireplace and an internal door to the kitchen.
Reception Three - Window to the rear aspect, window to the side aspect, fireplace and an opening to the kitchen.
Kitchen - Window to the side aspect, window to the rear aspect and an internal door to the conservatory.
Conservatory - Windows to the rear aspect, external door to the rear garden, external double doors to the rear garden and an internal door to the utility room.
Utility Room - Internal doors to reception four and the shower room.
Shower Room - Internal window to the conservatory.
Reception Four - External double doors to the rear garden, external double doors to the side garden, three high-level windows to the rear aspect, two skylight windows and stairs up to the mezzanine level.
First Floor: -
Landing - Stairs up from the ground floor, internal doors to three bedrooms and bathroom, loft-access point and a window to the rear aspect.
Bedroom One - Window to the front aspect, window to the side aspect and a fireplace.
Bedroom Two - Window to the front aspect.
Bedroom Three - Window to the rear aspect and a window to the side aspect.
Bathroom - Stain-glazed window, skylight window and a small access hatch/door to bedroom four.
Mezannine - Galleried to reception four below, with an internal door to bedroom four.
Bedroom Four - Skylight window.
External: - Front Garden & Pathway:
To the front of the property lies a lawned garden enhanced by flowerbeds and mature borders with a variety of trees and shrubs. Entry to the plot is via double metal gates, where a charming gravelled pathway leads up to the house. Subject to the necessary permissions and widening of the gates, this area could be adapted to provide off-road parking.
Rear Garden:
To the rear of the property lies a generously proportioned garden, featuring a gravelled courtyard immediately behind the house, with a gate and steps leading up to a mature garden with lawn, shrubs, fruit trees, and a pond. The outbuilding is accessible from both the gravelled courtyard area, and the upper garden level. To the side, there is an additional private garden area, accessible from the fourth reception room.
Outbuilding - Detached outbuilding offering two storage spaces, one including a WC internally.
What3words: - For the location of this property, please visit the What3Words App and enter - flipper.portable.harmlessly
Aml Disclosure: - Agents are required by law to conduct Anti-Money Laundering checks on all those buying a property. Hunters charge £30 (including VAT) for an AML check per buyer. This is a non-refundable fee. The charges cover the cost of obtaining relevant data, any manual checks that are required, and ongoing monitoring. This fee is payable in advance prior to the issuing of a memorandum of sale on the property you are seeking to buy.
Brochures
Damerosehay, Birch Hill Lane, Kirkbride, CA7- COUNCIL TAXA payment made to your local authority in order to pay for local services like schools, libraries, and refuse collection. The amount you pay depends on the value of the property.Read more about council Tax in our glossary page.
- Band: E
- PARKINGDetails of how and where vehicles can be parked, and any associated costs.Read more about parking in our glossary page.
- On street
- GARDENA property has access to an outdoor space, which could be private or shared.
- Yes
- ACCESSIBILITYHow a property has been adapted to meet the needs of vulnerable or disabled individuals.Read more about accessibility in our glossary page.
- Ask agent
Damerosehay, Birch Hill Lane, Kirkbride, CA7
Add an important place to see how long it'd take to get there from our property listings.
__mins driving to your place
Get an instant, personalised result:
- Show sellers you’re serious
- Secure viewings faster with agents
- No impact on your credit score
Your mortgage
Notes
Staying secure when looking for property
Ensure you're up to date with our latest advice on how to avoid fraud or scams when looking for property online.
Visit our security centre to find out moreDisclaimer - Property reference 34211845. The information displayed about this property comprises a property advertisement. Rightmove.co.uk makes no warranty as to the accuracy or completeness of the advertisement or any linked or associated information, and Rightmove has no control over the content. This property advertisement does not constitute property particulars. The information is provided and maintained by Hunters, Carlisle. Please contact the selling agent or developer directly to obtain any information which may be available under the terms of The Energy Performance of Buildings (Certificates and Inspections) (England and Wales) Regulations 2007 or the Home Report if in relation to a residential property in Scotland.
*This is the average speed from the provider with the fastest broadband package available at this postcode. The average speed displayed is based on the download speeds of at least 50% of customers at peak time (8pm to 10pm). Fibre/cable services at the postcode are subject to availability and may differ between properties within a postcode. Speeds can be affected by a range of technical and environmental factors. The speed at the property may be lower than that listed above. You can check the estimated speed and confirm availability to a property prior to purchasing on the broadband provider's website. Providers may increase charges. The information is provided and maintained by Decision Technologies Limited. **This is indicative only and based on a 2-person household with multiple devices and simultaneous usage. Broadband performance is affected by multiple factors including number of occupants and devices, simultaneous usage, router range etc. For more information speak to your broadband provider.
Map data ©OpenStreetMap contributors.
