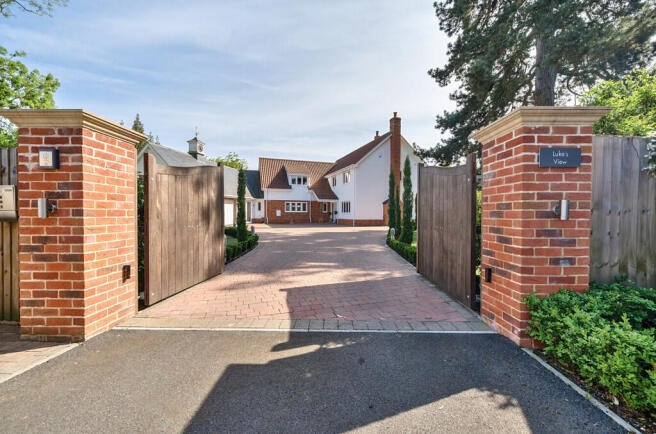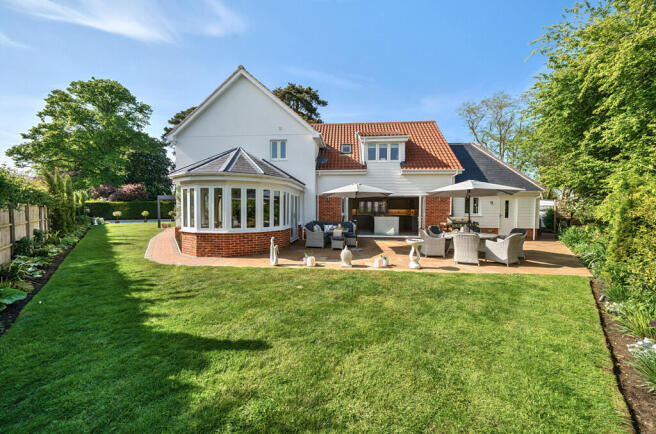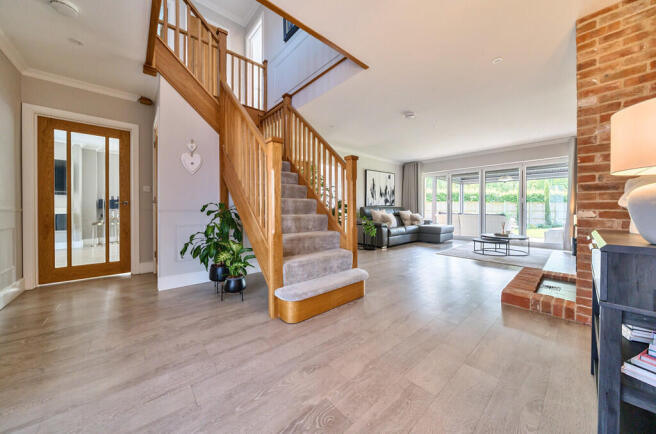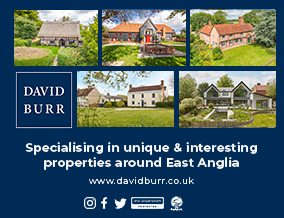
St. Johns Close, Elmswell, Bury St. Edmunds

- PROPERTY TYPE
Detached
- BEDROOMS
4
- BATHROOMS
4
- SIZE
3,994 sq ft
371 sq m
- TENUREDescribes how you own a property. There are different types of tenure - freehold, leasehold, and commonhold.Read more about tenure in our glossary page.
Freehold
Key features
- Substantial Detached House
- Village location
- Landscaped gardens
- Swimming Pool
- Versatile accommodation
- Grounds approaching 0.5 acres
Description
Internally, the layout has been designed with modern living in mind, with light-filled rooms, elegant proportions and quality materials throughout. A wide reception hall with fine oak staircase sets the tone, leading through to three generous reception rooms: a drawing room with French doors to the garden, a cosy sitting room with fireplace and stove, and a study with pleasant side aspect. A stylish cloakroom completes the hall space.
The kitchen/family/dining room is the hub of the house - over 35ft in length and flooded with natural light via French doors and bi-fold doors opening onto the terrace. The kitchen itself is beautifully appointed, with high-quality cabinetry, quartz worktops and a large island, while the adjoining utility room and shower room provide useful ancillary space.
Upstairs, a galleried landing leads to four double bedrooms. The principal suite is particularly impressive, with French doors to a large private balcony overlooking the gardens and woodland, a dressing area and an en suite
bathroom. Two further bedrooms enjoy en suites of their own, and a well-appointed family bathroom serves the fourth.
Further potential Planning permission has been granted to convert the existing integral garage into additional living accommodation, further increasing the flexibility of the layout. Consent has also been granted to construct a new triple-bay garage, to be positioned within the grounds in a location that preserves the sense of space and privacy.
Outside The grounds are a key feature of the property. Accessed via electric gates, the driveway provides extensive parking and turning space in addition to the existing garage and store. The south-facing gardens wrap around the house, with large level lawns, mature borders and a beautiful Cedar tree providing focal interest and summer shade.
A wide Indian sandstone terrace runs along the rear elevation, creating a natural entertaining space beside the pool complex. Beyond the formal garden, a gated access leads through to Lukes Wood - a delightful pocket of private woodland, perfect for peaceful walks or adventurous play.
- COUNCIL TAXA payment made to your local authority in order to pay for local services like schools, libraries, and refuse collection. The amount you pay depends on the value of the property.Read more about council Tax in our glossary page.
- Ask agent
- PARKINGDetails of how and where vehicles can be parked, and any associated costs.Read more about parking in our glossary page.
- Garage,Off street
- GARDENA property has access to an outdoor space, which could be private or shared.
- Yes
- ACCESSIBILITYHow a property has been adapted to meet the needs of vulnerable or disabled individuals.Read more about accessibility in our glossary page.
- Ask agent
St. Johns Close, Elmswell, Bury St. Edmunds
Add an important place to see how long it'd take to get there from our property listings.
__mins driving to your place
Get an instant, personalised result:
- Show sellers you’re serious
- Secure viewings faster with agents
- No impact on your credit score



Your mortgage
Notes
Staying secure when looking for property
Ensure you're up to date with our latest advice on how to avoid fraud or scams when looking for property online.
Visit our security centre to find out moreDisclaimer - Property reference 100424026626. The information displayed about this property comprises a property advertisement. Rightmove.co.uk makes no warranty as to the accuracy or completeness of the advertisement or any linked or associated information, and Rightmove has no control over the content. This property advertisement does not constitute property particulars. The information is provided and maintained by David Burr Estate Agents, Woolpit. Please contact the selling agent or developer directly to obtain any information which may be available under the terms of The Energy Performance of Buildings (Certificates and Inspections) (England and Wales) Regulations 2007 or the Home Report if in relation to a residential property in Scotland.
*This is the average speed from the provider with the fastest broadband package available at this postcode. The average speed displayed is based on the download speeds of at least 50% of customers at peak time (8pm to 10pm). Fibre/cable services at the postcode are subject to availability and may differ between properties within a postcode. Speeds can be affected by a range of technical and environmental factors. The speed at the property may be lower than that listed above. You can check the estimated speed and confirm availability to a property prior to purchasing on the broadband provider's website. Providers may increase charges. The information is provided and maintained by Decision Technologies Limited. **This is indicative only and based on a 2-person household with multiple devices and simultaneous usage. Broadband performance is affected by multiple factors including number of occupants and devices, simultaneous usage, router range etc. For more information speak to your broadband provider.
Map data ©OpenStreetMap contributors.





