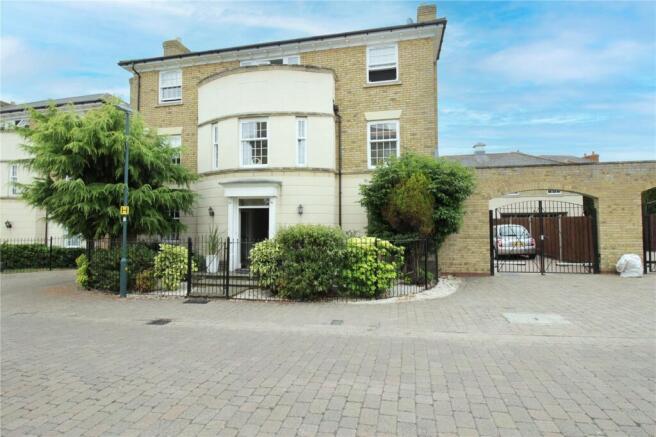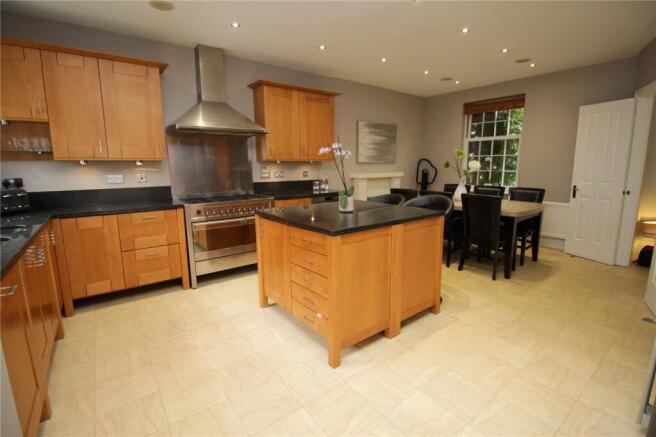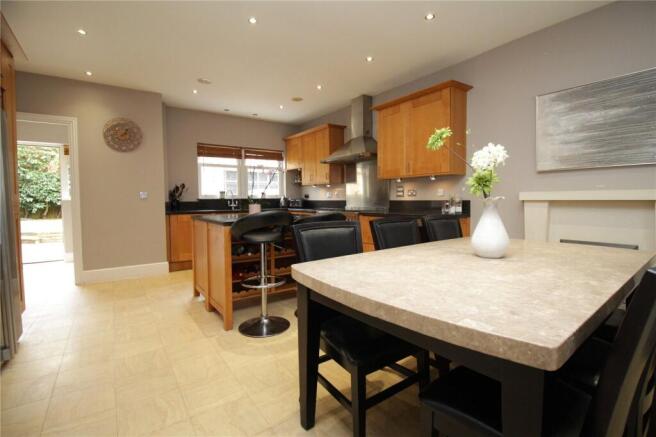
Billers Chase, Chelmsford Garden, Chelmsford, CM1

Letting details
- Let available date:
- 01/11/2025
- Deposit:
- £4,615A deposit provides security for a landlord against damage, or unpaid rent by a tenant.Read more about deposit in our glossary page.
- Min. Tenancy:
- Ask agent How long the landlord offers to let the property for.Read more about tenancy length in our glossary page.
- Let type:
- Long term
- Furnish type:
- Ask agent
- Council Tax:
- Ask agent
- PROPERTY TYPE
Detached
- BEDROOMS
5
- BATHROOMS
3
- SIZE
Ask agent
Key features
- OUTSTANDING 5 BEDROOM FAMILY HOME
- 21FT HIGH SPEC KITCHEN
- 2 RECEPTION ROOMS
- 38FT PRIVATE REAR GARDEN
- ELECTRIC GATES TO LARGE MULTI SPACE DRIVEWAY
- 3 STORIES
- 3 BATHROOMS
- OPTIONAL DOUBLE GARAGE AND SELF CONTAINED STUDIO FLAT
Description
This impressive property comprises of a beautiful 21ft kitchen with room to dine, separate breakfast island, with granite worktops surrounding the kitchen with built in appliances and a 6-ring hob range cooker, American fridge freezer and double sink unit. To the rear of the kitchen a utility room with appliances and back door leading to a 40ft garden with Astro turf lawn, patio and decking seating area. To the right-hand side of the garden a 46ft driveway with space for 4 cars and a double garage heading the driveway with addition studio accommodation above the garage.
The ground floor also comprises of living room with double UPVC doors leading to the garden to the rear and the front of the room double doors leading to a dining room and to the left of the living room door leading to the hallway and a cloakroom.
The first floor you will find large 21ft dual aspect living room, with Juliette balcony overlooking the garden, the master bedroom with separate dressing area, a range of fitted wardrobes & a 4 piece en suite, with corner jacuzzi shower, tub, and his and hers sinks, a second double bedroom with en-suite and separate cloakroom.
The second floor comprises of four-piece suite family bathroom, four double bedrooms, one with fitted wardrobe storage, second double bedroom with built in wardrobe, the third with currently being used as a study and the fourth with double bedroom with en-suite shower room. All of which with laminate wooden style flooring.
Additional features include gas central heating, double glazed sash windows, enclosed private rear garden large multi-parking driveway with electric driveway gates.
Additional accommodation above the garage to be included for additional price please speak to a Balgores consultant for more information.
**This property features the optional use of a detached double garage and a self-contained studio flat comprising of a kitchenette and en-suite for an additional cost of £750pm (£4000 in total)**
Kitchen
21' 5" x 16' 5"
Tiled flooring, L shaped unit and worksapce area, Granite worktop, central island with storage and wine rack, American style fridge freezer,, double unit sink, double glazing
Utility Room
6' 2" x 7' 2"
smoothly painted walls and ceinging, appliances to remain, sink unit
Living Room
12' 5" x 13' 9"
Oak wooden flooring, smoothly painted walls and ceiling, UPVC double doors leading to garden
Dining Room
12' 8" x 12' 5"
Oak wooden flooring, smoothly painted walls and ceiling, double doors leading to entrance hallway, double glazing window
Ground floor cloakroom
WC
Family Sitting Room
21' 0" x 15' 1"
Carpet flooring, smoothly painted walls and ceiling, double glazing, juliette balcony
Main Bedroom
21' 0" x 12' 4"
Carpet flooring, smoothly painted walls and ceiling, double glazing sash windows
Dressing Room
7' 8" x 4' 0"
carpet flooring, wardrobe storage, double glazing
En Suite
9' 8" x 7' 7"
Tiled flooring, 4 peice suite, jacuzzi step in shower unit, bath, his and hers basin units, toilet
Landing
14' 1" x 7' 8"
soft under foot carpet, double glazing, spotlights
Bathroom
9' 2" x 6' 2"
4 peice suite family bathroom, tiled flooring, spot lights, double glazing,
Bedroom 2
12' 5" x 9' 4"
laminate flooring, smoothly painted walls and ceiling, spot lights, built in wardrobe storage, double glazing
Bedroom 3
12' 6" x 8' 7"
laminate flooring, smoothly painted walls and ceiling, spot lights, double glazing
Bedroom 4
14' 1" x 12' 0"
laminate flooring, smoothly painted walls and ceiling, spot lights, built in wardrobe, double glazing
Bedroom 5
10' 9" x 11' 3"
laminate flooring, smoothly painted walls and ceiling, spot lights, double glazing
Ensuite Bathroom
6' 2" x 5' 7"
dark grey tiled flooring, 3 peice en suite, step in corner shower cubicle, basin, toilet, double glazing
Roof Terrace
3' 3" x 14' 0"
double doors to roof terrace overlooking front of the house and development
- COUNCIL TAXA payment made to your local authority in order to pay for local services like schools, libraries, and refuse collection. The amount you pay depends on the value of the property.Read more about council Tax in our glossary page.
- Band: TBC
- PARKINGDetails of how and where vehicles can be parked, and any associated costs.Read more about parking in our glossary page.
- Yes
- GARDENA property has access to an outdoor space, which could be private or shared.
- Yes
- ACCESSIBILITYHow a property has been adapted to meet the needs of vulnerable or disabled individuals.Read more about accessibility in our glossary page.
- Ask agent
Billers Chase, Chelmsford Garden, Chelmsford, CM1
Add an important place to see how long it'd take to get there from our property listings.
__mins driving to your place
Notes
Staying secure when looking for property
Ensure you're up to date with our latest advice on how to avoid fraud or scams when looking for property online.
Visit our security centre to find out moreDisclaimer - Property reference CHL220048_L. The information displayed about this property comprises a property advertisement. Rightmove.co.uk makes no warranty as to the accuracy or completeness of the advertisement or any linked or associated information, and Rightmove has no control over the content. This property advertisement does not constitute property particulars. The information is provided and maintained by Balgores, Chelmsford. Please contact the selling agent or developer directly to obtain any information which may be available under the terms of The Energy Performance of Buildings (Certificates and Inspections) (England and Wales) Regulations 2007 or the Home Report if in relation to a residential property in Scotland.
*This is the average speed from the provider with the fastest broadband package available at this postcode. The average speed displayed is based on the download speeds of at least 50% of customers at peak time (8pm to 10pm). Fibre/cable services at the postcode are subject to availability and may differ between properties within a postcode. Speeds can be affected by a range of technical and environmental factors. The speed at the property may be lower than that listed above. You can check the estimated speed and confirm availability to a property prior to purchasing on the broadband provider's website. Providers may increase charges. The information is provided and maintained by Decision Technologies Limited. **This is indicative only and based on a 2-person household with multiple devices and simultaneous usage. Broadband performance is affected by multiple factors including number of occupants and devices, simultaneous usage, router range etc. For more information speak to your broadband provider.
Map data ©OpenStreetMap contributors.






