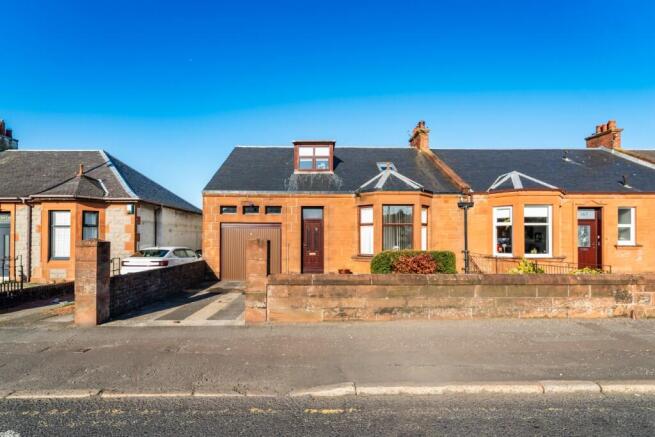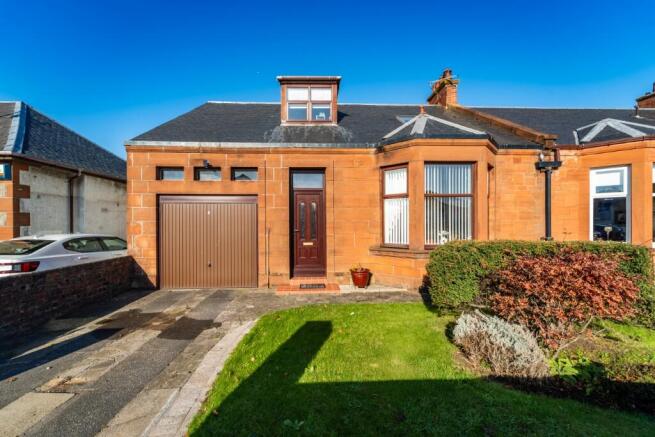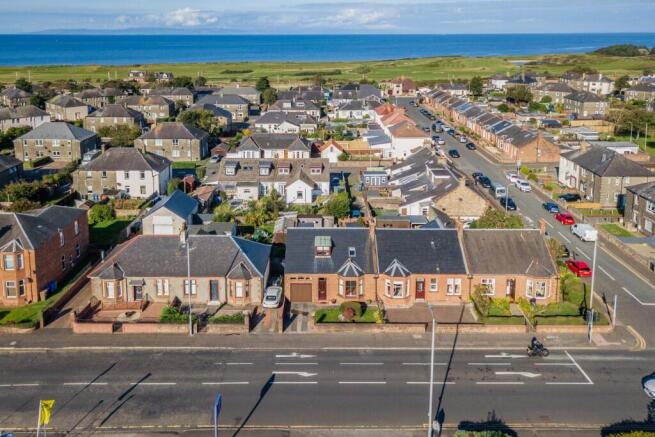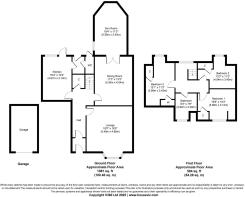Prestwick Road, Ayr, Ayrshire, KA8

- PROPERTY TYPE
End of Terrace
- BEDROOMS
3
- BATHROOMS
2
- SIZE
1,528 sq ft
142 sq m
- TENUREDescribes how you own a property. There are different types of tenure - freehold, leasehold, and commonhold.Read more about tenure in our glossary page.
Freehold
Key features
- WELL- PROPORTIONED ACCOMMODATION
- DESIRABLE RESIDENTIAL LOCATION
- CLOSE PROXIMITY TO LOCAL SCHOOLS
- CLOSE DISTANCE TO AMENITIES
- IDEAL FAMILY LIVING
- MODERN FINISHES
- SECLUDED GARDEN GROUNDS
- DRIVEWAY AND PRIVATE PARKING
Description
Nestled in a highly desirable neighbourhood between Ayr and Prestwick, this generously proportioned home offers the perfect sanctuary for both families and professionals.
Upon entering, you are welcomed by a warm and inviting reception hall that immediately creates a friendly atmosphere throughout the home. The hallway, decorated with tasteful ornaments and gentle lighting, leads you into a spacious lounge filled with natural light, creating a bright and airy space. The lounge acts as the centre of the home, featuring a charming bay window that extends generously across one wall and serves as a stunning focal point, letting sunlight stream in throughout the day. Plush seating arrangements and thoughtfully placed decorative accents enhance the space, making it ideal for relaxation.
At the rear of the property, you'll find an elegant dining room that boasts generous space, meticulously designed to host formal dining experiences. This room seamlessly transitions into a delightful sunroom, where expansive windows invite the beauty of the outdoors in, offering an unobstructed view of the easily maintained landscaped garden. The sunroom provides direct access to a meticulously maintained, south-facing garden, creating an idyllic setting for outdoor entertaining or moments of tranquil reflection.
The breathtaking kitchen serves as a vibrant focal point in the home, showcasing a harmonious blend of style and functionality with its carefully selected modern appliances that facilitate effortless meal preparation. The spacious layout allows for easy movement, making it an inviting space for both cooking and socialising.
Adjacent to the kitchen, a designated storage room enhances the practicality of the area, offering ample storage solutions for all your culinary essentials, as well as a convenient laundry nook that seamlessly integrates utility with daily life. Additionally, the ground floor features a separate water closet (WC), ensuring that essential amenities are readily accessible for both residents and guests alike, further enhancing the overall efficiency and comfort of the home.
Ascending to the upper level, you are greeted by a landing that boasts three distinctly designed bedrooms. Among them, you'll discover an impressively large principal bedroom, complete with a window that not only floods the space with light but also offers versatility for family use, guest accommodations, or a dedicated workspace. All three bedrooms offer ample storage space and bespoke storage solutions.
Sleek family bathroom is fitted with a white four-piece suite, comprising a bath, wash hand basin, WC, and a separate shower.
The exterior of the property features an inviting and secluded family garden, thoughtfully designed for al fresco dining and entertainment. At the heart of this outdoor space is a spacious, composite-decked area, perfect for hosting gatherings or simply enjoying the sunshine. Adjacent to the deck is a charming, fully functioning timber bar, providing an ideal spot for serving drinks and socialising with family and friends. Additionally, the garden features a separate storage shed, offering ample space for tools, gardening supplies, or outdoor equipment, ensuring everything is neatly organised and easily accessible.
This is an exceptional opportunity to acquire a generously sized family home that has been thoroughly modernised, including the newly installed roof, private parking and garage. Transport links in the area are excellent, with Ayr Train Station and Newton-on-Ayr providing regular services to Glasgow and surrounding towns. Additionally, schools, parks, and recreational facilities are conveniently situated nearby, further enriching the appeal of this superb location.
We highly recommend scheduling a viewing of this splendid property to fully appreciate its charm and potential.
HALLWAY
LOUNGE 18' x 16''
KITCHEN 15'4'' x 10'2''
DINING ROOM 17'3 x 13'3''
SUN ROOM 18'4'' x 11'3''
BEDROOM 1 19'8'' x 10'3''
BEDROOM 2 13'3'' x 11'26''
BEDROOM 3 13'1'' x 11'3''
BATHROOM 9'3'' x 7'6''
ENERGY EFFICIENCY RATING - D
These particulars are believed to be correct but cannot be guaranteed, and it is the responsibility of all intending purchasers to satisfy themselves regarding the same. This schedule of particulars and the details contained herein shall not form part of any contract to follow hereon in respect of the subjects of sale.
Brochures
HOME REPORT- COUNCIL TAXA payment made to your local authority in order to pay for local services like schools, libraries, and refuse collection. The amount you pay depends on the value of the property.Read more about council Tax in our glossary page.
- Ask agent
- PARKINGDetails of how and where vehicles can be parked, and any associated costs.Read more about parking in our glossary page.
- Secure,Garage,Driveway,Private
- GARDENA property has access to an outdoor space, which could be private or shared.
- Front garden,Patio,Private garden,Enclosed garden,Rear garden,Back garden
- ACCESSIBILITYHow a property has been adapted to meet the needs of vulnerable or disabled individuals.Read more about accessibility in our glossary page.
- No wheelchair access
Energy performance certificate - ask agent
Prestwick Road, Ayr, Ayrshire, KA8
Add an important place to see how long it'd take to get there from our property listings.
__mins driving to your place
Get an instant, personalised result:
- Show sellers you’re serious
- Secure viewings faster with agents
- No impact on your credit score
Your mortgage
Notes
Staying secure when looking for property
Ensure you're up to date with our latest advice on how to avoid fraud or scams when looking for property online.
Visit our security centre to find out moreDisclaimer - Property reference AWLIDS1. The information displayed about this property comprises a property advertisement. Rightmove.co.uk makes no warranty as to the accuracy or completeness of the advertisement or any linked or associated information, and Rightmove has no control over the content. This property advertisement does not constitute property particulars. The information is provided and maintained by Waddell & Mackintosh, Troon. Please contact the selling agent or developer directly to obtain any information which may be available under the terms of The Energy Performance of Buildings (Certificates and Inspections) (England and Wales) Regulations 2007 or the Home Report if in relation to a residential property in Scotland.
*This is the average speed from the provider with the fastest broadband package available at this postcode. The average speed displayed is based on the download speeds of at least 50% of customers at peak time (8pm to 10pm). Fibre/cable services at the postcode are subject to availability and may differ between properties within a postcode. Speeds can be affected by a range of technical and environmental factors. The speed at the property may be lower than that listed above. You can check the estimated speed and confirm availability to a property prior to purchasing on the broadband provider's website. Providers may increase charges. The information is provided and maintained by Decision Technologies Limited. **This is indicative only and based on a 2-person household with multiple devices and simultaneous usage. Broadband performance is affected by multiple factors including number of occupants and devices, simultaneous usage, router range etc. For more information speak to your broadband provider.
Map data ©OpenStreetMap contributors.







