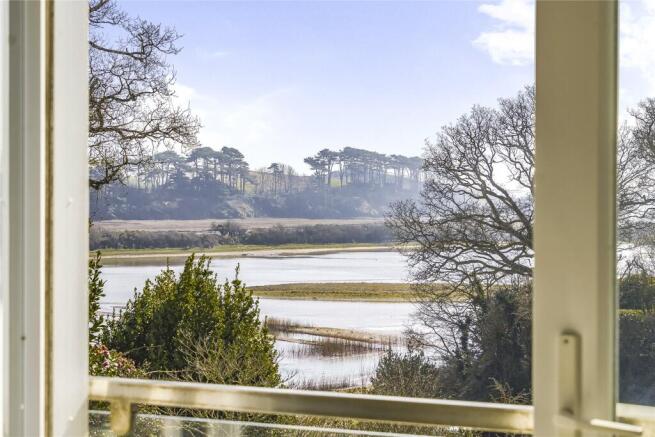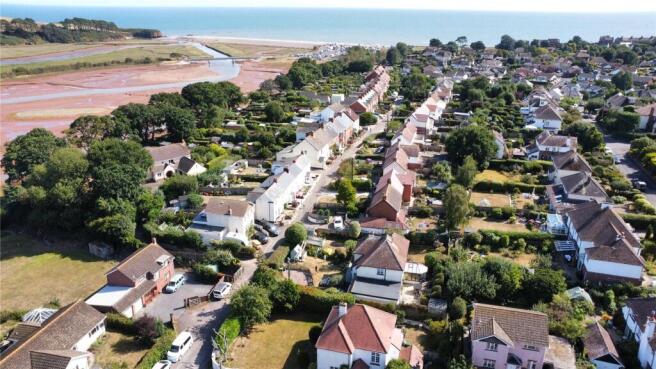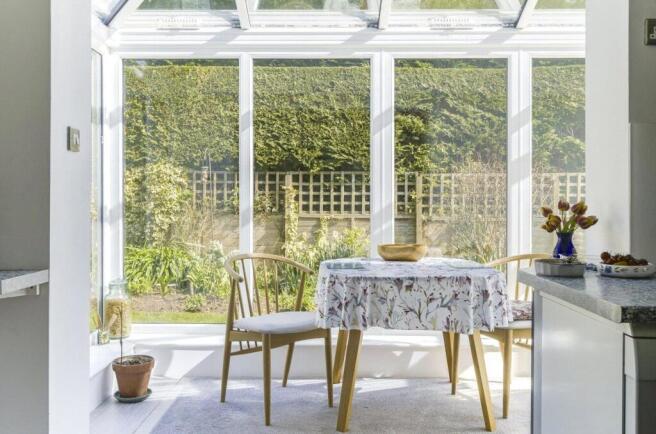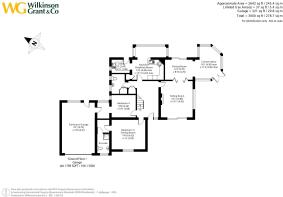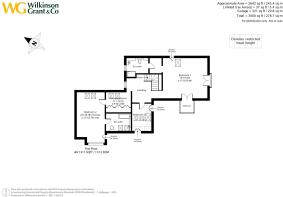
Budleigh Salterton, Devon

Letting details
- Let available date:
- 01/11/2025
- Deposit:
- £2,192A deposit provides security for a landlord against damage, or unpaid rent by a tenant.Read more about deposit in our glossary page.
- Min. Tenancy:
- Ask agent How long the landlord offers to let the property for.Read more about tenancy length in our glossary page.
- Let type:
- Long term
- Furnish type:
- Ask agent
- Council Tax:
- Ask agent
- PROPERTY TYPE
Detached
- BEDROOMS
4
- BATHROOMS
3
- SIZE
3,000 sq ft
279 sq m
Key features
- Available November
- Well Presented Detached House
- Attractive Views of the River Otter
- Four Bedrooms (Three Ensuite)
- South-Westerly Facing Gardens
- Double Garage plus Ample Parking
- Stunning wrap around garden.
- Council Tax- F
- EPC- D
Description
Superb Five-Bedroom, Three-Bathroom detached home just over 600 Metres from Budleigh Beach
Set in a peaceful location, this delightful detached property offers a generous garden, ample parking, and a large garage.
Ideally positioned just over 600 metres from the beautiful Budleigh Beach, it provides the perfect blend of seaside living and tranquillity. Available with no onward chain.
Approached via a pillared entrance leading to a generous driveway, the property enjoys a covered entrance into a welcoming entrance hall with impressive turning staircase.
The ground floor has an impressive 15ft, triple aspect sitting room with feature fireplace and gas fire plus patio doors to the front providing direct access to a large South-West facing patio area. To the rear is a well-equipped kitchen with a range of wall and base units and a range of appliances to include eye level Neff oven, 4 ring gas hob plus space for a dishwasher and fridge/freezer.
Adjoining this is a useful utility room with plenty of storage. The current owners have added a fully glazed breakfast nook, with space for a breakfast table to enjoy the morning sun.
A spacious garden room/conservatory provides additional entertaining space with delightful views of the garden.
In addition, there is a practical home/work office or hobbies room. Completing the ground floor is a double bedroom with ensuite shower room, currently used as a formal dining space, this room has a variety of uses.
On the first floor are 3 bedrooms, the dual aspect principal suite benefits from a Juliet balcony with glorious views of the River Otter plus French doors with balcony to the front, a walk-through dressing room and ensuite shower room. Bedroom two, also a generous double has a large dressing room with built in wardrobes plus an ensuite bathroom.
Outside, the grounds are level and largely laid to lawn and enjoy a South-Westerly aspect, surrounded by mature shrubs and trees. There is a large patio area with a greenhouse and vegetable plot. Also featuring a double garage with electric roller door and workshop space to the rear, plus ample driveway parking.
Situation
Budleigh Salterton is a particularly sought-after location on the East Devon, World Heritage site "the Jurassic coast". The town has an active fishing community regularly selling their catch on the seafront. There is a good selection of shops in the town which cater for everyday needs, including a butcher, chemist, bakeries, a Post Office and excellent pubs and restaurants. In addition, the town has a doctor’s surgery, dentists, accountants and solicitors, as well as several designer shops.
Recreational facilities include the East Devon Golf Club in Budleigh Salterton, together with Woodbury Park and Sidmouth Golf Clubs nearby. There are opportunities for sailing, windsurfing, water skiing, fishing and kite boarding along the coast and in the Exe Estuary. Budleigh Salterton also has a tennis club, croquet and bowls club and two art galleries. Budleigh Salterton Croquet Club is one of the premier croquet clubs in the country, hosting both National, European and International tournaments.
As well a local primary school, there are many excellent private and state schools in the area at Exeter, Exmouth, Ottery St Mary and Colyton. The nearby city of Exeter, famous for its cathedral, University, theatres and relaxed style, provides all major stores and a host of boutiques, restaurants and places of unique interest and culture.
Budleigh Salterton hosts an annual week long classical music festival in the summer. The festival offers something for everybody and features world-renowned artists, as well as unique opportunities to witness BBC Young Musician Finalists.
Budleigh Salterton. also hosts the most outstanding literary festival in the South West that is wholly supported by the local community.
Directions
From Topsham, proceed along Elm Grove Road, heading past Darts Farm on the left. At the roundabout, take the first exit, and at the next roundabout, take the second exit onto Woodbury Road, advancing to the B3179. Continue for 3.5 miles and at the junction, continue straight over (signposted to Yettington).
Proceed for another 2.6 miles until you reach Bicton Cross. Turn right onto the B3178 and continue for just over 1.5 miles. Turn left just past the Cricket Club and proceed for 250 meters. Continue along Granary Lane where the property can be found on the left hand side.
What3Words ///majors.hound.aquatics
ACCOMMODATION COMPRISES
Approached via a pillared entrance leading to a generous driveway, the property enjoys a covered entrance into;
ENTRANCE HALLWAY
A welcoming entrance hall with impressive turning staircase. Door leading into;
BEDROOM 3/DINING ROOM
4.52m x 3.95m
A double bedroom with double glazed window to the front. Currently used as a formal dining space, this room has a variety of uses. door leading into;
EN SUITE
Low level WC and wash hand basin with mirror over.. Shower cubicle with electric shower. Double glazed window to the front.
BEDROOM FOUR/ OFFICE
3.26m x 3.08m
A versatile area that could be used as a work office or hobbies room. Double glazed window to the rear and storage nook with door leading into;
GARAGE
6.73m x 4.41m
A large double garage with electric door, power and light.
CLOAK ROOM
A large cloakroom with low level WC and handbasin. Radiator and double glazed windows to the rear. Coat hooks for handy storage.
KITCHEN/BREAKFAST ROOM
4.4m x 4.24m
A well-equipped kitchen with a range of wall and base units. Eye level Neff oven with space for microwave above, Four ring gas hob with extractor over. Inset waste disposal sink with mixer tap. Dishwasher and fridge/freezer. Serving hatch into the dining room. To the side there is a fully glazed breakfast nook, with space for a breakfast table to enjoy the morning sun.
UTILITY ROOM
2.44m x 1.8m
With a range of wall and base units to match the kitchen. Stainless steel sink with mixer tap and drainer. Double lazed window and door to the rear garden. Boiler
DINING ROOM
3.7m x 2.7m
A great area off the side of the sitting room, serving hatch from the kitchen. Space for a large table and chairs.
CONSERVATORY
4.3m x 3.46m
A spacious garden room/conservatory provides additional entertaining space with delightful views of the garden.
SITTING ROOM
4.85m x 4.24m
An impressive 15ft, triple aspect sitting room with feature fireplace and gas fire plus patio doors to the front providing direct access to a large South-West facing patio area. Radiator. TV point.
UPSTAIRS
BEDROOM FIVE
3.72m x 2.59m
A single room with double glazed velux window. Eaves storage. Radiator and telephone points. could double as a handy office space.
DRESSING ROOM
3.37m x 2.69 - A great space with floor to ceiling cupboards with hanging and shelving spaces. door leading into
BEDROOM TWO
6.78m x 3.74m
A generous double room with velux windows radiator and door leading into
EN SUITE
With low level WC, wash hand basin, with cupboards underneath. Bath with shower over and a heated towel rail.
BEDROOM ONE
5.97m x 5.44m
Dual aspect principal suite benefits from a Juliet balcony with glorious views of the River Otter plus French doors with balcony to the front, a walk-through dressing leading into;
EN SUITE
Low level WC with wash basin and cupboards underneath. Mirror. Shaver socket. Two heated towel rails. Double step in shower. Double glazed window with Curtain rail.
OUTSIDE
The grounds are level and largely laid to lawn and enjoy a South-Westerly aspect, surrounded by mature shrubs and trees. There is a large patio area with a greenhouse and vegetable plot. Two ponds connected by a stream. a real haven for wildlife. Plus ample driveway parking.
SERVICES
Information provided by the landlord- BROADBAND-Potential to connect to BT and Sky in the area. PARKING- Driveway SERVICES- Gas mains, water mains and electric mains COUNCIL TAX- F
TENANCY INFORMATION
The property will be available for rent from November 2025, with an initial 12-month tenancy agreement at £1,900 per calendar month (excluding bills). To secure your application for this desirable property, a holding deposit of £438 is required. Once you pass the referencing process and sign the tenancy agreement, we shall apply the holding deposit toward your first month's rent. Prior to moving in, a deposit of £2,192 and the first month's rent must be paid. All tenants and guarantors are subject to satisfactory referencing and credit checks before the tenancy can commence. Please remember that descriptions and measurements are intended for guidance only they do not constitute part of any contract.
Brochures
Particulars- COUNCIL TAXA payment made to your local authority in order to pay for local services like schools, libraries, and refuse collection. The amount you pay depends on the value of the property.Read more about council Tax in our glossary page.
- Band: F
- PARKINGDetails of how and where vehicles can be parked, and any associated costs.Read more about parking in our glossary page.
- Yes
- GARDENA property has access to an outdoor space, which could be private or shared.
- Yes
- ACCESSIBILITYHow a property has been adapted to meet the needs of vulnerable or disabled individuals.Read more about accessibility in our glossary page.
- Ask agent
Budleigh Salterton, Devon
Add an important place to see how long it'd take to get there from our property listings.
__mins driving to your place


Notes
Staying secure when looking for property
Ensure you're up to date with our latest advice on how to avoid fraud or scams when looking for property online.
Visit our security centre to find out moreDisclaimer - Property reference OCL250113_L. The information displayed about this property comprises a property advertisement. Rightmove.co.uk makes no warranty as to the accuracy or completeness of the advertisement or any linked or associated information, and Rightmove has no control over the content. This property advertisement does not constitute property particulars. The information is provided and maintained by Wilkinson Grant & Co, Exeter. Please contact the selling agent or developer directly to obtain any information which may be available under the terms of The Energy Performance of Buildings (Certificates and Inspections) (England and Wales) Regulations 2007 or the Home Report if in relation to a residential property in Scotland.
*This is the average speed from the provider with the fastest broadband package available at this postcode. The average speed displayed is based on the download speeds of at least 50% of customers at peak time (8pm to 10pm). Fibre/cable services at the postcode are subject to availability and may differ between properties within a postcode. Speeds can be affected by a range of technical and environmental factors. The speed at the property may be lower than that listed above. You can check the estimated speed and confirm availability to a property prior to purchasing on the broadband provider's website. Providers may increase charges. The information is provided and maintained by Decision Technologies Limited. **This is indicative only and based on a 2-person household with multiple devices and simultaneous usage. Broadband performance is affected by multiple factors including number of occupants and devices, simultaneous usage, router range etc. For more information speak to your broadband provider.
Map data ©OpenStreetMap contributors.
