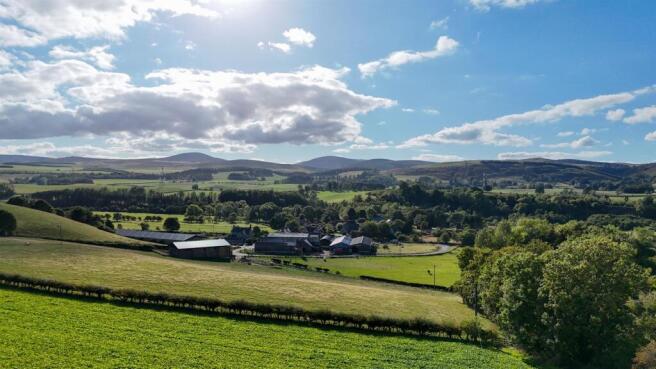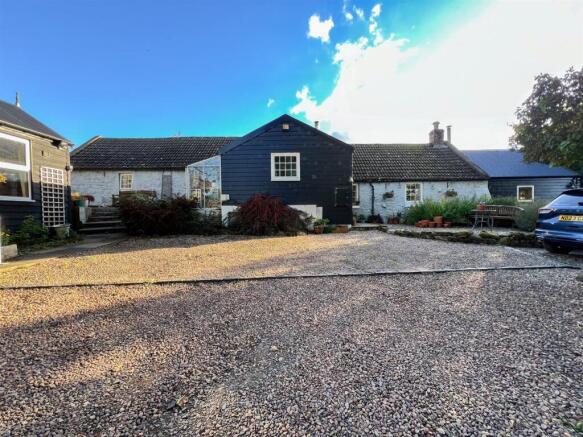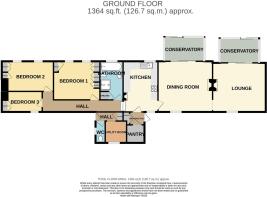Low Coldmartin, Haugh Head, Wooler

- PROPERTY TYPE
Detached
- BEDROOMS
4
- BATHROOMS
2
- SIZE
Ask agent
- TENUREDescribes how you own a property. There are different types of tenure - freehold, leasehold, and commonhold.Read more about tenure in our glossary page.
Freehold
Key features
- Kitchen
- Lounge & Dining Room
- 2 Conservatories
- 3 Bedrooms & Bathroom
- Utilty Room
- Annex:
- Bedroom/Living Room/Kitchen
- Shower Room
- Gardens & Parking
- Energy Rating - B
Description
The cottage has a detached annex which currently has a open plan living room/kitchen/bedroom and a separate shower room. The annex would make an ideal granny flat, a holiday let or as an office/studio.
Low Coldmartin cottage has spacious living accommodation with character and charm, which comprises of a lounge and a separate dining room, both with a log burning stoves and patio doors into a conservatory. Quality fitted grey shaker kitchen with appliances and a log burning stove. There is a modern bathroom with a four-piece suite, a separate toilet and a utility room. The cottage has three bedrooms, all with fitted wardrobes. The property benefits from full double glazing and solar panels.
Generous parking space for a number of vehicles and giving access to the garage. There is a range of garden sheds, fuel stores and a greenhouse.
Low Coldmartin is approximately two miles from Wooler where there is a variety of shops, sporting facilities, a doctors surgery and schooling. Berwick-upon-Tweed is 18 miles, Alnwick 15 miles and Newcastle-upon-Tyne is 46 miles.
In summary, this charming cottage presents an excellent opportunity for those seeking a secluded position within stunning open countryside views. The annex offers the potential to create a subsidiary income, or as a home office/studio. Do not miss the chance to make this delightful property your own, contact our Wooler office to arrange a viewing.
Entrance Hall - 1.12m x 1.30m (3'8 x 4'3) - Partially glazed entrance door giving access to the hall which has a built-in pantry cupboard and a shelved double storage cupboard. Door to the kitchen.
Kitchen - 4.45m x 3.05m (14'7 x 10') - Fitted with a superb range of light grey wall and floor shaker style units which includes a double glass display cabinet and solid wooden worktop surfaces with a tiled splashback. Built-in four ring gas hob with a cooker hood above. Built-in microwave, an oven and an integrated fridge and dish washing machine. White ceramic one and a half bowl sink and drainer below the window to the rear. Log burning stove containing an oven Door to the dining room and steps to the internal hall. Eight power points.
Dining Room - 4.50m x 4.78m (14'9 x 15'8) - A spacious dual aspect reception room with double patio doors to the conservatory and a window to the front. Attractive fireplace with a tiled hearth and a log burning stove. Double patio doors to the conservatory and six power points.
Conservatory - 2.13m 'x 3.48m (7 'x 11'5) - Glazed on three sides enjoying the views of the garden and the surrounding countryside. Patio door giving access to the rear garden.
Lounge - 4.29m x 4.67m (14'1 x 15'4) - A spacious reception room with a window at the front and double patio doors to the conservatory. Log burning stove sitting on a raised hearth. Three ceiling lights and a television point. Four power points.
Conservatory - 2.18m x 3.48m (7'2 x 11'5) - Glazed on three sides overlooking the garden to the rear and the views of the surrounding countryside. Patio door giving access to the rear garden, two wall lights and eight power points.
Bathroom - 3.38m x 2.03m (11'1 x 6'8) - Fitted with a quality white four-piece suite which includes a shower cubicle, a toilet, a bath with a shower attachment and a wash hand basin with a mirror and shaver socket above. Wall fan heater, a heated towel rail, access to the loft and a frosted window to the rear.
Bedroom 1 - 3.35m x 4.06m (11' x 13'4) - A double bedroom with built-in wardrobes on one wall offering excellent storage. Two windows at the rear, a built-in storage cupboard and six power points.
Bedroom 2 - 2.64m x 4.04m (8'8 x 13'3) - A double bedroom with a built-in double and single wardrobe with cupboard space above. Two windows at the rear, a night storage heater and four power points.
Bedroom 3 - 1.68m x 3.10m (5'6 x 10'2) - A single bedroom with a double wardrobe with extra cupboard space above. Electric panel heater, a window at the front and two power points.
Rear Hall - 0.79m x 2.44m (2'7 x 8') - Glazed entrance door to the side and a built-in shelved storage cupboard.
Toilet - 1.91m x 0.84m (6'3 x 2'9) - White toilet and a window to the side.
Utility Room - 1.85m x 2.49m (6'1 x 8'2) - Fitted with a range of wall and floor storage cupboards, plumbing for an automatic washing machine and space for a tumble dryer. Window at the front and five power points.
Annex -
Bedroom/Living Room/Kitchen - 3.10m x 6.93m (10'2 x 22'9) - A superb open plan room with pine panelled walls and two windows to the front and an entrance door and a window to the rear. The kitchen area has storage cupboards, a stainless steel sink and drainer, a built-in fridge, washing machine and oven. Access to the loft.
Shower Room - 1.75m x 1.57m (5'9 x 5'2) - Fitted with a white suite which includes a corner shower cubicle, a toilet and a wash hand basin with a mirror above. Heated towel rail.
Garage - A timber detached garage.
Gardens And Grounds - The cottage is set within approximately 1.75 acres of gardens and grounds. There is ample ample parking on a driveway for a number of vehicles and giving access to the garage. Stunning gardens surrounding the property with mature flowerbeds and shrubberies, lawns, a vegetable plot, fruit trees and a summerhouse enjoying the views over the garden and the open countryside. The cottage also has a woodland, a fuel store, a greenhouse and various garden sheds.
General Information - Full double glazing.
All fitted floor coverings are included in the sale.
Services - Mains electric. Drainage into a septic tank, private water supply.
Tenure - Freehold.
Council Tax Band-D.
Energy Rating B.
Agency Information - OFFICE OPENING HOURS
Monday - Friday 9.00 - 17.00
Saturday 9.00 - 12.00
FIXTURES & FITTINGS
Items described in these particulars are included in sale, all other items are specifically excluded. All heating systems and their appliances are untested.
VIEWING
Strictly by appointment with the selling agent.
Brochures
Low Coldmartin, Haugh Head, WoolerBrochure- COUNCIL TAXA payment made to your local authority in order to pay for local services like schools, libraries, and refuse collection. The amount you pay depends on the value of the property.Read more about council Tax in our glossary page.
- Band: D
- PARKINGDetails of how and where vehicles can be parked, and any associated costs.Read more about parking in our glossary page.
- Driveway,Off street
- GARDENA property has access to an outdoor space, which could be private or shared.
- Yes
- ACCESSIBILITYHow a property has been adapted to meet the needs of vulnerable or disabled individuals.Read more about accessibility in our glossary page.
- Ask agent
Low Coldmartin, Haugh Head, Wooler
Add an important place to see how long it'd take to get there from our property listings.
__mins driving to your place
Get an instant, personalised result:
- Show sellers you’re serious
- Secure viewings faster with agents
- No impact on your credit score
Your mortgage
Notes
Staying secure when looking for property
Ensure you're up to date with our latest advice on how to avoid fraud or scams when looking for property online.
Visit our security centre to find out moreDisclaimer - Property reference 34212149. The information displayed about this property comprises a property advertisement. Rightmove.co.uk makes no warranty as to the accuracy or completeness of the advertisement or any linked or associated information, and Rightmove has no control over the content. This property advertisement does not constitute property particulars. The information is provided and maintained by Aitchisons Property Centre, Wooler. Please contact the selling agent or developer directly to obtain any information which may be available under the terms of The Energy Performance of Buildings (Certificates and Inspections) (England and Wales) Regulations 2007 or the Home Report if in relation to a residential property in Scotland.
*This is the average speed from the provider with the fastest broadband package available at this postcode. The average speed displayed is based on the download speeds of at least 50% of customers at peak time (8pm to 10pm). Fibre/cable services at the postcode are subject to availability and may differ between properties within a postcode. Speeds can be affected by a range of technical and environmental factors. The speed at the property may be lower than that listed above. You can check the estimated speed and confirm availability to a property prior to purchasing on the broadband provider's website. Providers may increase charges. The information is provided and maintained by Decision Technologies Limited. **This is indicative only and based on a 2-person household with multiple devices and simultaneous usage. Broadband performance is affected by multiple factors including number of occupants and devices, simultaneous usage, router range etc. For more information speak to your broadband provider.
Map data ©OpenStreetMap contributors.




