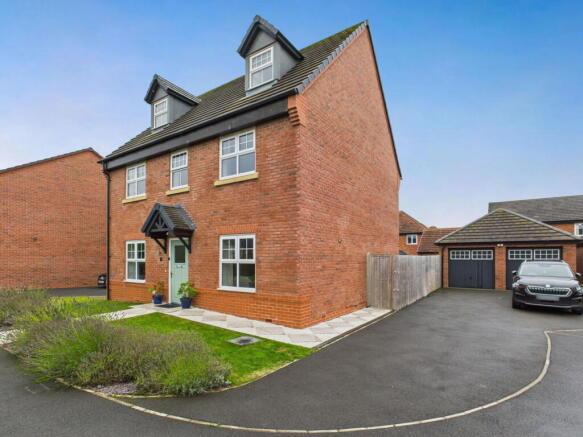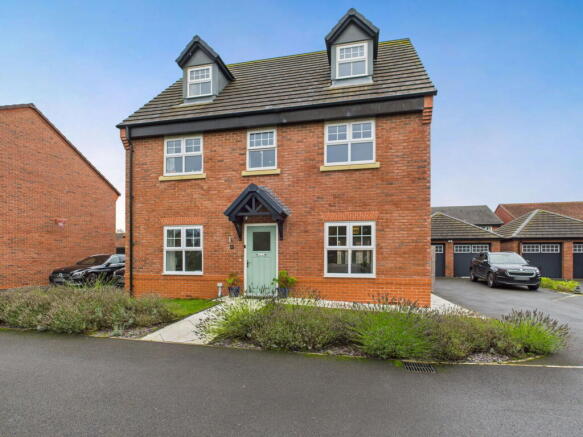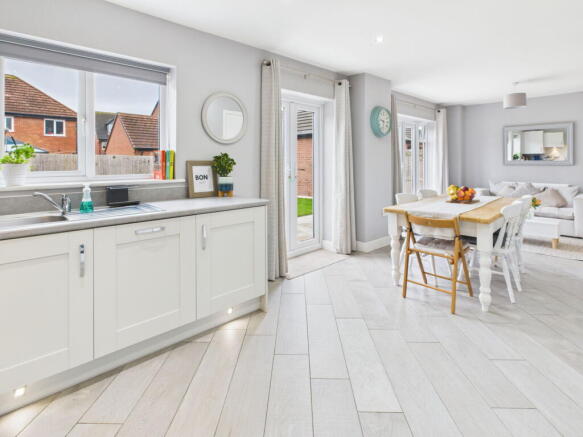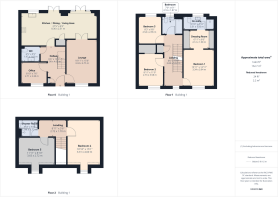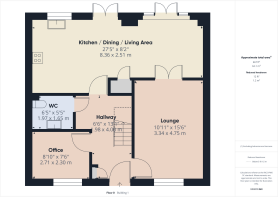5 bedroom detached house for sale
Reaseheath Way, Henhull, Nantwich, Cheshire, CW5 6XF

- PROPERTY TYPE
Detached
- BEDROOMS
5
- BATHROOMS
3
- SIZE
1,800 sq ft
167 sq m
- TENUREDescribes how you own a property. There are different types of tenure - freehold, leasehold, and commonhold.Read more about tenure in our glossary page.
Freehold
Key features
- Five double bedrooms across three floors
- Three stylish bathrooms
- Show-stopping open-plan kitchen/dining/family room
- Two additional reception rooms including study/home office
- Stunning master suite with bespoke dressing room
- Detached double garage with electric car charging point
- Driveway parking for 4–5 vehicles
- Beautifully landscaped south-facing rear garden
- Immaculate interiors with upgraded finishes
- Walking distance of Nantwich town centre
Description
TO ARRANGE A VIEWING PLEASE CALL AND QUOTE REF: SW1027
Welcome to Reaseheath Way, Kingsbourne, Nantwich
An immaculate five double bedroom, three bathroom, three-storey detached Garrton-style home, built by Taylor Wimpey in 2019.
Situated in a quiet cul-de-sac of just four homes on the highly sought-after Kingsbourne development, this spacious family property combines contemporary open-plan living with stylish design and thoughtful detail throughout.
With a generous south-facing garden, double detached garage, and no ongoing chain, this is the perfect forever family home.
Step Inside
Ground Floor
Hallway
Welcoming hallway with wide plank tiled flooring, utility cupboard, under-stairs storage, and spotlights.
Lounge
With bespoke media wall and double doors to the open-plan kitchen/dining/family area – perfect for cosy evenings or entertaining.
Study/Reception Room Two
An ideal work-from-home space, fitted with bench and cabinetry, or versatile as a playroom.
Kitchen/Dining/Family Room
The true heart of this home. Spanning the entire rear, this open-plan space has been designed for both family living and entertaining on a grand scale.
• Upgraded shaker-style kitchen with elegant cabinetry and generous counter space.
• Integrated fridge/freezer, five-ring gas hob, extractor fan, and double oven for effortless hosting.
• Large pantry cupboard providing extra storage.
• Room for a full-sized dining table plus a separate lounge-style seating area, creating three distinct zones.
• Dual sets of French doors opening directly onto the garden, blending indoor and outdoor living.
• Wide plank tiled flooring, spotlights, and a bright, airy finish.
• Perfect for everything from weekday family breakfasts to lively dinner parties.
WC/Utility Room
With integrated washer/dryer, stainless steel sink, chrome heated towel rail, spotlights, and tiled flooring.
First Floor
Master Suite
With a luxurious walk-through dressing area, full mirrored wardrobes, and a spa-style en-suite with double shower.
Bedroom Two
Large double with generous walk-in closet.
Bedroom Three
Spacious double.
Family Bathroom
Elegant with bath, overhead shower, chrome heated towel rail, spotlights, and half-tiled walls.
Second Floor
Landing
With skylight, creating a lovely reading nook or extra office space.
Bedroom Four
Dual-aspect large double with vaulted ceiling and skylight, ideal guest suite.
Bedroom Five
Double room with vaulted ceiling, currently used as a playroom.
Shower Room
With skylight, tiled flooring, chrome heated towel rail, and modern finish.
Externally
Detached Double Garage
With double doors, power, lighting, over-eaves storage, and EV charging point.
Driveway
For 4–5 vehicles.
Front Garden
Landscaped with lavender borders and porcelain pathways.
South-Facing Rear Garden
Beautifully landscaped with a porcelain-tiled entertaining terrace, lawn, outdoor lighting, water tap, and gated side access.
Location – Life in Nantwich
Reaseheath Way is tucked away in a small cul-de-sac, perfectly placed within the Kingsbourne development, just a short stroll into Nantwich town centre.
History & character
Nantwich is a charming market town with beautiful black-and-white timber-framed buildings, historic churches, and a rich salt-mining heritage.
Amenities
Packed with independent boutiques, artisan coffee shops, popular restaurants, and cosy pubs. For everyday needs, supermarkets, schools, and leisure facilities are all close by.
Community & events
Famous for its annual Food Festival, Jazz & Blues Festival, and Weaver Wander classic car rally, Nantwich has a lively community calendar.
Education
Well-regarded local schools plus access to Cheshire’s excellent secondary and grammar options.
Connectivity
Crewe station is less than 15 minutes away, offering fast direct trains to London, Manchester, Liverpool, and beyond. The M6 is within easy reach, making this an ideal base for commuters.
Countryside
Surrounded by beautiful Cheshire countryside, walks along the River Weaver, and easy access to canal paths for weekends outdoors.
Notes
• Freehold tenure
• 4 years remaining on NHBC Certificate
• Gas central heating
This is more than just a house – it’s a stylish, spacious, and versatile family home in a thriving Cheshire town. Early viewing is strongly advised.
TO ARRANGE A VIEWING PLEASE CALL AND QUOTE REF: SW1027
Brochures
Brochure 1- COUNCIL TAXA payment made to your local authority in order to pay for local services like schools, libraries, and refuse collection. The amount you pay depends on the value of the property.Read more about council Tax in our glossary page.
- Band: F
- PARKINGDetails of how and where vehicles can be parked, and any associated costs.Read more about parking in our glossary page.
- Garage
- GARDENA property has access to an outdoor space, which could be private or shared.
- Private garden
- ACCESSIBILITYHow a property has been adapted to meet the needs of vulnerable or disabled individuals.Read more about accessibility in our glossary page.
- Ask agent
Reaseheath Way, Henhull, Nantwich, Cheshire, CW5 6XF
Add an important place to see how long it'd take to get there from our property listings.
__mins driving to your place
Get an instant, personalised result:
- Show sellers you’re serious
- Secure viewings faster with agents
- No impact on your credit score
Your mortgage
Notes
Staying secure when looking for property
Ensure you're up to date with our latest advice on how to avoid fraud or scams when looking for property online.
Visit our security centre to find out moreDisclaimer - Property reference S1463075. The information displayed about this property comprises a property advertisement. Rightmove.co.uk makes no warranty as to the accuracy or completeness of the advertisement or any linked or associated information, and Rightmove has no control over the content. This property advertisement does not constitute property particulars. The information is provided and maintained by eXp UK, North West. Please contact the selling agent or developer directly to obtain any information which may be available under the terms of The Energy Performance of Buildings (Certificates and Inspections) (England and Wales) Regulations 2007 or the Home Report if in relation to a residential property in Scotland.
*This is the average speed from the provider with the fastest broadband package available at this postcode. The average speed displayed is based on the download speeds of at least 50% of customers at peak time (8pm to 10pm). Fibre/cable services at the postcode are subject to availability and may differ between properties within a postcode. Speeds can be affected by a range of technical and environmental factors. The speed at the property may be lower than that listed above. You can check the estimated speed and confirm availability to a property prior to purchasing on the broadband provider's website. Providers may increase charges. The information is provided and maintained by Decision Technologies Limited. **This is indicative only and based on a 2-person household with multiple devices and simultaneous usage. Broadband performance is affected by multiple factors including number of occupants and devices, simultaneous usage, router range etc. For more information speak to your broadband provider.
Map data ©OpenStreetMap contributors.
