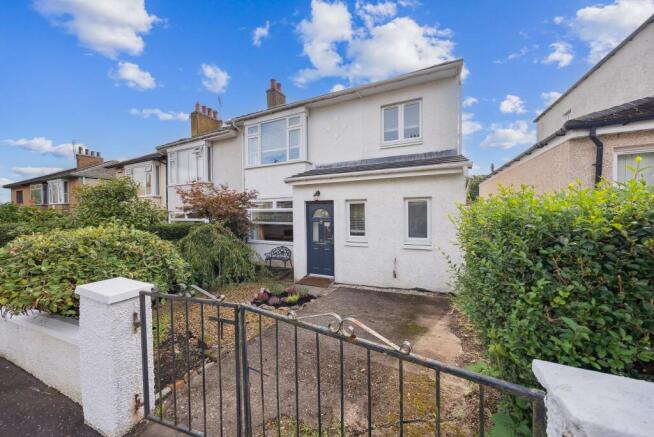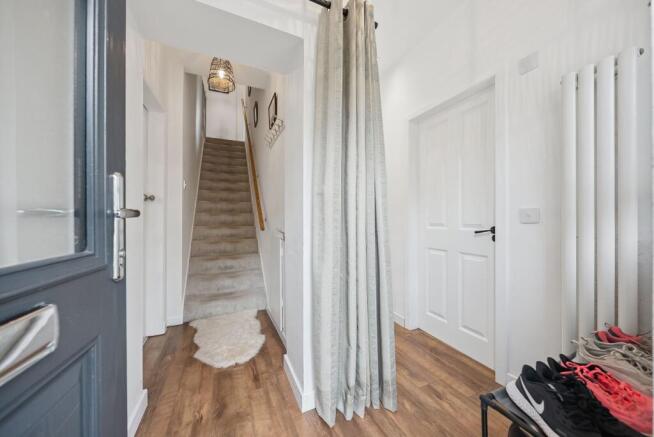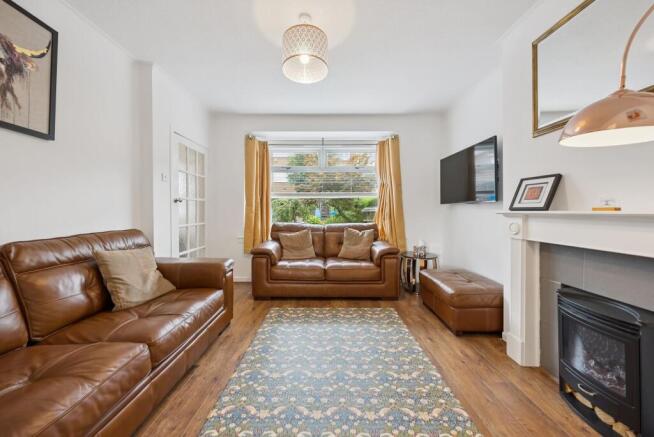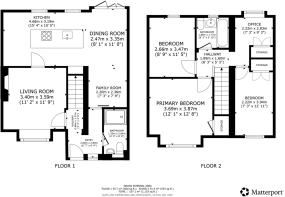
Moray Drive, Clarkston, G76

- PROPERTY TYPE
End of Terrace
- BEDROOMS
3
- BATHROOMS
2
- SIZE
1,216 sq ft
113 sq m
- TENUREDescribes how you own a property. There are different types of tenure - freehold, leasehold, and commonhold.Read more about tenure in our glossary page.
Freehold
Key features
- Thoughtfully extended end-terraced home with stylish and contemporary interior.
- Striking family hub extending rear width of property incorporating kitchen, lounge and dining area.
- Three upper floor bedrooms.
- Contemporary shower room and modern upper floor family bathroom.
- Generous sun deck capturing striking outlook.
Description
Introducing this delightful three-bedroom semi-detached villa, situated in the highly sought-after suburb of Stamperland. This immaculately presented home has been significantly enhanced by means of a double storey extension and now offers a perfect blend of comfort and style, making it an ideal choice for families and professionals alike.
Immediately welcoming upon entry, the notably bright interior and thoroughly modern specification of this home become its defining characteristics and these combine to deliver a truly turn-key proposition. Our 3D Virtual Tours, HD Videos and Floor Plans will provide a better idea of form and layout, however, a summary of the accommodation includes; entrance hall with stairs to the upper level, attractive lounge with box window formation and feature fire place, thoroughly impressive family hub extending the width of the property which incorporates a superb contemporary kitchen with feature breakfasting and storage island, a separate defined space for dining and a superb informal family area. This incredible space flows seamlessly and is enveloped in natural light by virtue of twin full-height window formations and an attractive bi-folding doorway. Completing the ground floor accommodation is a striking re-fitted shower room with white sanitary ware.
Ascend to the upper floor to a broad landing off which three well-appointed bedrooms can be found; the principle of which features an attractive boxed bay window formation. The is also a modern family bathroom hosting a white three-piece suite with overhead shower attachment and ample vanity storage. In addition there is an expansive attic area which has been partially floored to create an excellent family storage facilities.
Similarly impressive externally, the rear gardens of this fabulous home capture a striking outlook towards the Netherton Braes and are designed for relaxation with a sizeable deck running along the rear elevation of the property promoting ‘Al-fresco’ dining and family down-time. Beyond this is an enclosed area of level lawn which creates the ideal child-friendly enclosure and, beyond again, a further enclosed area which might accommodate a further sun patio.
Just a short stroll away is Clarkston's main street, Busby Road, offering a wealth of amenities including shops, cafes, bars, a train station, and a 24-hour gym. Convenient bus routes from Clarkston Road connect you to the greater Glasgow area, and a host of leisure clubs catering for all recreational needs.
EPC Rating: C
- COUNCIL TAXA payment made to your local authority in order to pay for local services like schools, libraries, and refuse collection. The amount you pay depends on the value of the property.Read more about council Tax in our glossary page.
- Ask agent
- PARKINGDetails of how and where vehicles can be parked, and any associated costs.Read more about parking in our glossary page.
- Ask agent
- GARDENA property has access to an outdoor space, which could be private or shared.
- Private garden
- ACCESSIBILITYHow a property has been adapted to meet the needs of vulnerable or disabled individuals.Read more about accessibility in our glossary page.
- Ask agent
Energy performance certificate - ask agent
Moray Drive, Clarkston, G76
Add an important place to see how long it'd take to get there from our property listings.
__mins driving to your place
Get an instant, personalised result:
- Show sellers you’re serious
- Secure viewings faster with agents
- No impact on your credit score
Your mortgage
Notes
Staying secure when looking for property
Ensure you're up to date with our latest advice on how to avoid fraud or scams when looking for property online.
Visit our security centre to find out moreDisclaimer - Property reference 5e5a758b-5beb-4362-8055-e86b701ab4d9. The information displayed about this property comprises a property advertisement. Rightmove.co.uk makes no warranty as to the accuracy or completeness of the advertisement or any linked or associated information, and Rightmove has no control over the content. This property advertisement does not constitute property particulars. The information is provided and maintained by Clyde Property, Clarkston. Please contact the selling agent or developer directly to obtain any information which may be available under the terms of The Energy Performance of Buildings (Certificates and Inspections) (England and Wales) Regulations 2007 or the Home Report if in relation to a residential property in Scotland.
*This is the average speed from the provider with the fastest broadband package available at this postcode. The average speed displayed is based on the download speeds of at least 50% of customers at peak time (8pm to 10pm). Fibre/cable services at the postcode are subject to availability and may differ between properties within a postcode. Speeds can be affected by a range of technical and environmental factors. The speed at the property may be lower than that listed above. You can check the estimated speed and confirm availability to a property prior to purchasing on the broadband provider's website. Providers may increase charges. The information is provided and maintained by Decision Technologies Limited. **This is indicative only and based on a 2-person household with multiple devices and simultaneous usage. Broadband performance is affected by multiple factors including number of occupants and devices, simultaneous usage, router range etc. For more information speak to your broadband provider.
Map data ©OpenStreetMap contributors.








