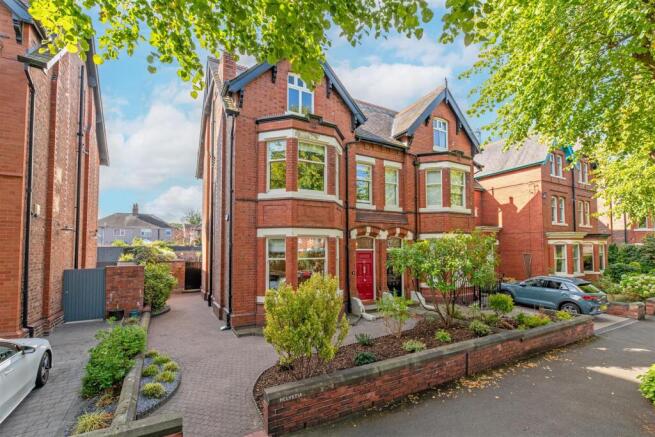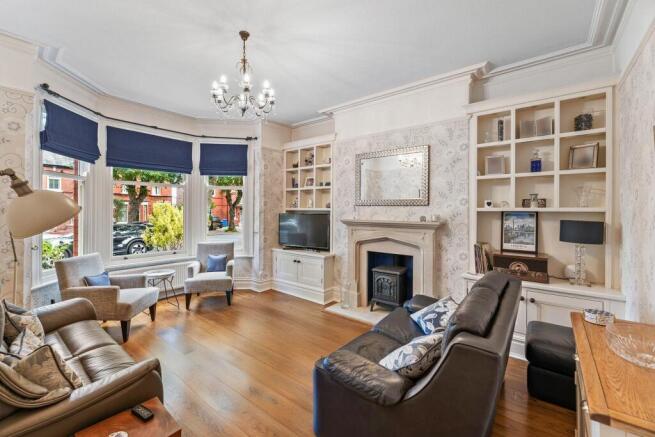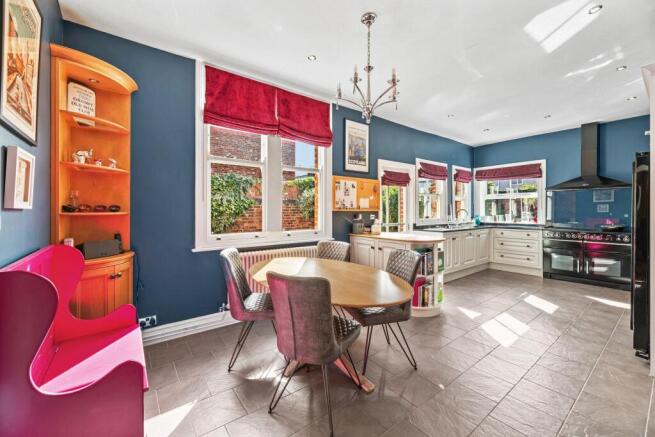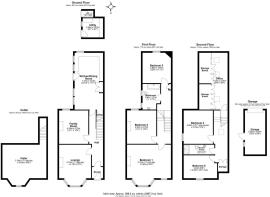
Grappenhall Road, Stockton Heath, Warrington

- PROPERTY TYPE
Semi-Detached
- BEDROOMS
5
- BATHROOMS
2
- SIZE
2,868 sq ft
266 sq m
Key features
- Five Double Bedrooms
- Stockton Heath Village
- Period Features
- Character Property
- South-Facing Garden
- Detached Garage
- Rear Parking Space
- Fantastic Location
- Original Features
- Converted Loft
Description
Description - This distinguished Victorian semi-detached home is beautifully presented throughout and offers an exceptional opportunity to acquire a residence of considerable character and charm. The property combines elegant period detailing with well-proportioned family accommodation, making it a truly special home in a highly sought-after location. Boasting five double bedrooms, this home offers extensive living space whilst the interior retains a wealth of original features, including high ceilings, decorative cornices, and feature fireplaces, all contributing to the home's timeless appeal.
At the centre of the home is a spacious open-plan kitchen and dining area, thoughtfully designed for both everyday living and entertaining. This generous space provides direct access to the rear garden and is complemented by a range of versatile reception rooms that allow for flexibility of use. The first and second floors showcase five double bedrooms, a spacious family bathroom and a shower room whilst also offering the fully converted loft, providing a convenient home office space. This property also benefits from the traditional cellar which is an ideal storage solution or, potential for conversion., subject to planning permissions if applicable.
Garden - Externally, the home enjoys a beautifully maintained garden, thoughtfully landscaped to provide both privacy and year-round interest. Complementing the outdoor space is the fully serviced utility and the WC. An added benefit is the detached garage and rear parking space, a rare advantage in this central location.
Summary Of Accommodation - GROUND FLOOR
• Entrance Hall
• 5.19m x 4.10m Lounge
• 4.28m x 3.75m Family Room
• 7.27m x 3.64m Kitchen/Dining Room
• 5.18m x 5.63m Cellar
• 2.46m x 2.61m Utility
• 0.86m x 1.37m WC
• 5.55m x 2.60m Garage
FIRST FLOOR
• Landing
• 5.19m x 5.63m Bedroom One
• 4.30m x 3.75m Bedroom Two
• 3.69m x 3.64m Bedroom Three
• 3.36m x 2.27m Bathroom
SECOND FLOOR
• 4.28m x 3.75m Bedroom Four
• 2.94m x 4.29m Bedroom Five
• 7.12m x 2.05m Home Office
• 1.26m x 3.93m Shower Room
Services - • Gas Central Heating
• Mains connected: Gas, Electric, Water
• Drainage: Mains
• Broadband Availability: Up to 910Mb (Via BT)
Location - Stockton Heath - Nestled south of Warrington town centre, this upmarket village is surrounded by picturesque countryside. It boasts an impressive selection of independent shops and boutiques and benefits from convenient amenities including a supermarket and post office. Residents also have a vast array of restaurants and bars on the doorstep, offering anything from a casual and relaxed setting to a more cosmopolitan night out. The village is a sought-after location for families, thanks to the number of parks within easy walking distance and outstanding local schools. It is also ideal for young professionals who benefit from the excellent amenities and transport connections.
Distances - • Stockton Heath Village 5 minute walk
• Walton Gardens 1 mile walk
• Warrington Town Centre 2 miles
• Manchester Airport 14 miles via M56
• Manchester City Centre 19 miles via M56
• Liverpool City Centre 21 miles via M62
(Distances quoted are approximate)
Brochures
Grappenhall Road, Stockton Heath, Warrington- COUNCIL TAXA payment made to your local authority in order to pay for local services like schools, libraries, and refuse collection. The amount you pay depends on the value of the property.Read more about council Tax in our glossary page.
- Band: F
- PARKINGDetails of how and where vehicles can be parked, and any associated costs.Read more about parking in our glossary page.
- Garage,Driveway
- GARDENA property has access to an outdoor space, which could be private or shared.
- Yes
- ACCESSIBILITYHow a property has been adapted to meet the needs of vulnerable or disabled individuals.Read more about accessibility in our glossary page.
- Ask agent
Grappenhall Road, Stockton Heath, Warrington
Add an important place to see how long it'd take to get there from our property listings.
__mins driving to your place
Get an instant, personalised result:
- Show sellers you’re serious
- Secure viewings faster with agents
- No impact on your credit score
Your mortgage
Notes
Staying secure when looking for property
Ensure you're up to date with our latest advice on how to avoid fraud or scams when looking for property online.
Visit our security centre to find out moreDisclaimer - Property reference 34209390. The information displayed about this property comprises a property advertisement. Rightmove.co.uk makes no warranty as to the accuracy or completeness of the advertisement or any linked or associated information, and Rightmove has no control over the content. This property advertisement does not constitute property particulars. The information is provided and maintained by Mark Antony Estates, Warrington. Please contact the selling agent or developer directly to obtain any information which may be available under the terms of The Energy Performance of Buildings (Certificates and Inspections) (England and Wales) Regulations 2007 or the Home Report if in relation to a residential property in Scotland.
*This is the average speed from the provider with the fastest broadband package available at this postcode. The average speed displayed is based on the download speeds of at least 50% of customers at peak time (8pm to 10pm). Fibre/cable services at the postcode are subject to availability and may differ between properties within a postcode. Speeds can be affected by a range of technical and environmental factors. The speed at the property may be lower than that listed above. You can check the estimated speed and confirm availability to a property prior to purchasing on the broadband provider's website. Providers may increase charges. The information is provided and maintained by Decision Technologies Limited. **This is indicative only and based on a 2-person household with multiple devices and simultaneous usage. Broadband performance is affected by multiple factors including number of occupants and devices, simultaneous usage, router range etc. For more information speak to your broadband provider.
Map data ©OpenStreetMap contributors.





