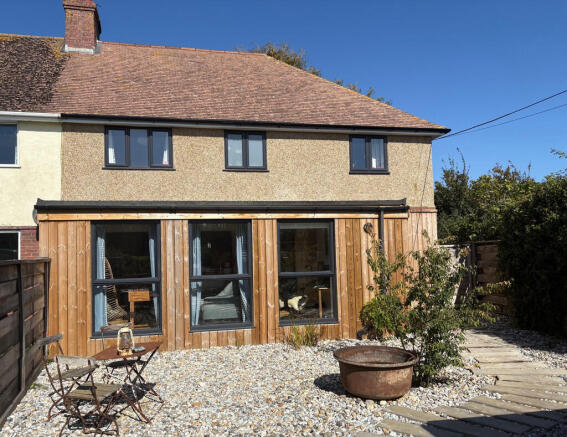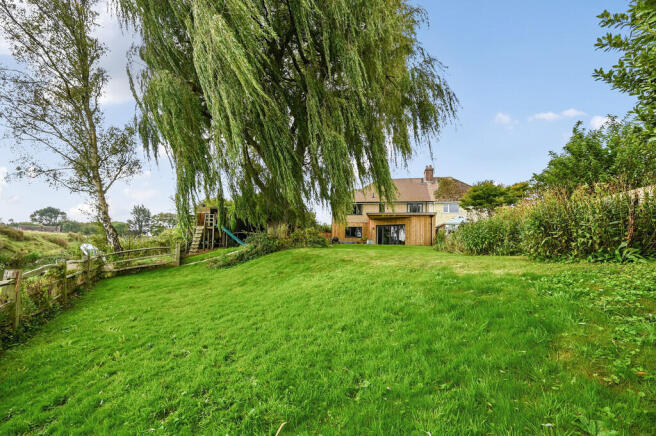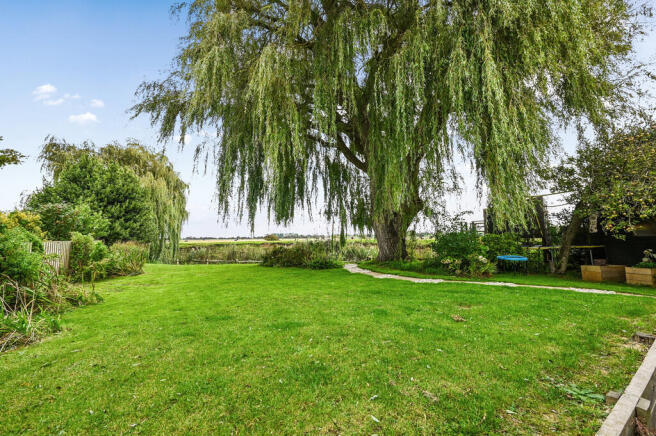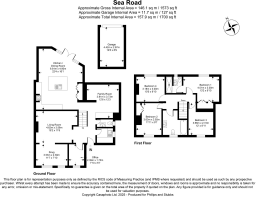
4 bedroom semi-detached house for sale
Sea Road, Winchelsea Beach, East Sussex TN36 4LA

- PROPERTY TYPE
Semi-Detached
- BEDROOMS
4
- BATHROOMS
2
- SIZE
Ask agent
- TENUREDescribes how you own a property. There are different types of tenure - freehold, leasehold, and commonhold.Read more about tenure in our glossary page.
Freehold
Description
Anderida is set well back from the road in a large garden adjacent to the River Brede and enjoys widespread views to the rear towards Rye across open countryside and Camber Castle. The property is also situated within a few hundred yards of the Rye Harbour Nature Reserve, including the shingle beach, a large part of which is a site of special scientific interest (SSSI) and a special protected area (SPA). The popular coastal village of Winchelsea Beach has facilities including a doctor's branch surgery, licensed supermarket and post office, Suttons Fish Shop, Beach Cafe and The Ship pub, café, shop and butchers. The Ancient Towns of Rye and Winchelsea are nearby and the former has a good range of local amenities, together with a mainline station on the Eastbourne to Ashford International line from where there are high speed connections to London St Pancras in 37 minutes.
A substantial semi-detached family house, dating from the 1930s and extended in recent years, presenting traditional elevations with a contemporary aesthetic of large glazed panels and warm toned vertical timber cladding beneath a pitched tiled roof. The versatile accommodation with a modern industrial vibe is arranged over two levels, as shown on the floor plan.
An open entrance porch with a part glazed front door leads to a hall with a concrete floor and stairs to the first floor. To the front is a study with engineered oak flooring and a full height window overlooking the coastal style garden. The living room and snug has two full height windows overlooking the front garden, engineered oak flooring and a fireplace with a marble effect tiled surround and fitted wood burning stove with open display shelving to one side. The modern and stylish kitchen/breakfast room and dining room has an open plan layout with an industrial feel and an extensive range of dark green cabinets comprising cupboards and drawers with pull out larder, carousel unit and brushed copper handles beneath plywood work surfaces, a central island with an undermounted sink with mixer tap, integrated wine chiller and dishwasher and breakfast bar, a built in fridge freezer, stainless steel duel fuel range cooker with a 5 burner gas hob and two electric ovens, polished concrete floor and a spacious dining area with large glazed double doors opening to the rear terrace and garden. Adjoining is a family room which overlooks the rear garden and farmland beyond. Also on the ground floor is a cloakroom with a close coupled wc and wash basin with vanity unit and a utility room with an L-shaped plywood work surface with cupboards beneath, inset sink and plumbing for a washing machine.
On the first floor, bedroom 1, which enjoys far reaching views to the rear, has built in wardrobe cupboards to one wall, matchboard panelling to dado height and an en suite shower room with a walk-in shower, close coupled wc and wash basin with vanity. There are three further double bedrooms and a family bathroom with a panelled bath with an overhead shower and screen, close coupled wc and countertop wash basin.
OUTSIDE A long pebble driveway provides off road parking for multiple vehicles and gives access to a detached single garage. Immediately to the front of the house is a coastal style garden set down to gravel with a wooden plank pathway. Side access leads to the rear of the property where there is a deck terrace which leads on to an extensive area of lawn with raised vegetable beds, stocked borders of verbena, hydrangeas, hollyhocks, bearded iris, ornamental grasses, rhododendron, euphorbia and a large willow tree. The garden slopes gently down at the far end to the river bank where there is an area of decking with views along the river. Wooden climbing frame with playhouse and slide. Garden store.
FURTHER INFORMATION Local Authority: Rother District Council. Council Tax Band D
Mains electricity, gas, drainage and water.
Predicted mobile phone coverage: EE, Vodafone, Three and 02
Broadband speed: Ultrafast 1800Mbps available. Source Ofcom
River and Sea Flood risk summary: Low risk. Source GOV.UK
Brochures
PDF brochure- COUNCIL TAXA payment made to your local authority in order to pay for local services like schools, libraries, and refuse collection. The amount you pay depends on the value of the property.Read more about council Tax in our glossary page.
- Band: D
- PARKINGDetails of how and where vehicles can be parked, and any associated costs.Read more about parking in our glossary page.
- Yes
- GARDENA property has access to an outdoor space, which could be private or shared.
- Yes
- ACCESSIBILITYHow a property has been adapted to meet the needs of vulnerable or disabled individuals.Read more about accessibility in our glossary page.
- Ask agent
Sea Road, Winchelsea Beach, East Sussex TN36 4LA
Add an important place to see how long it'd take to get there from our property listings.
__mins driving to your place
Get an instant, personalised result:
- Show sellers you’re serious
- Secure viewings faster with agents
- No impact on your credit score
Your mortgage
Notes
Staying secure when looking for property
Ensure you're up to date with our latest advice on how to avoid fraud or scams when looking for property online.
Visit our security centre to find out moreDisclaimer - Property reference 100628009669. The information displayed about this property comprises a property advertisement. Rightmove.co.uk makes no warranty as to the accuracy or completeness of the advertisement or any linked or associated information, and Rightmove has no control over the content. This property advertisement does not constitute property particulars. The information is provided and maintained by Phillips & Stubbs, Rye. Please contact the selling agent or developer directly to obtain any information which may be available under the terms of The Energy Performance of Buildings (Certificates and Inspections) (England and Wales) Regulations 2007 or the Home Report if in relation to a residential property in Scotland.
*This is the average speed from the provider with the fastest broadband package available at this postcode. The average speed displayed is based on the download speeds of at least 50% of customers at peak time (8pm to 10pm). Fibre/cable services at the postcode are subject to availability and may differ between properties within a postcode. Speeds can be affected by a range of technical and environmental factors. The speed at the property may be lower than that listed above. You can check the estimated speed and confirm availability to a property prior to purchasing on the broadband provider's website. Providers may increase charges. The information is provided and maintained by Decision Technologies Limited. **This is indicative only and based on a 2-person household with multiple devices and simultaneous usage. Broadband performance is affected by multiple factors including number of occupants and devices, simultaneous usage, router range etc. For more information speak to your broadband provider.
Map data ©OpenStreetMap contributors.








