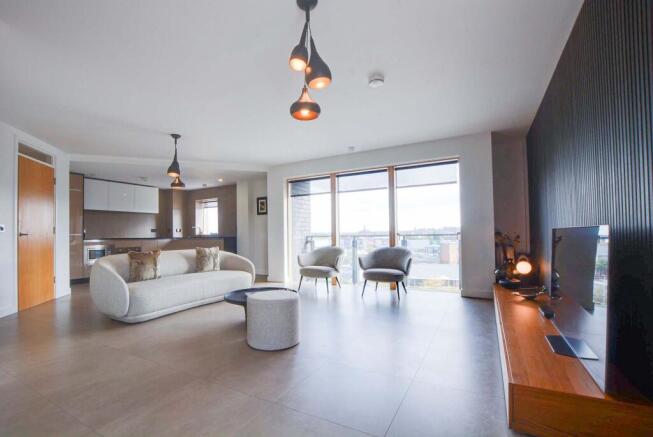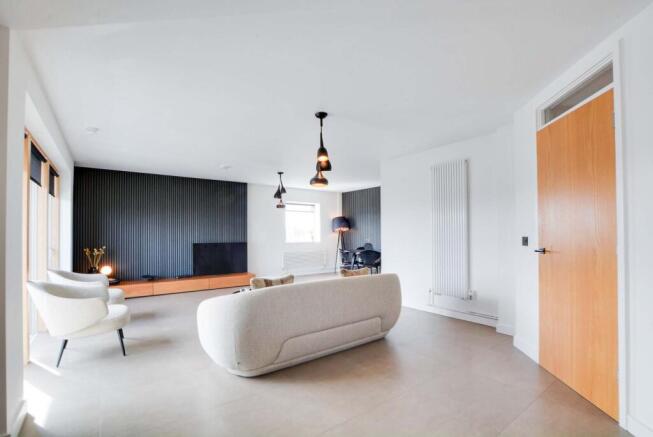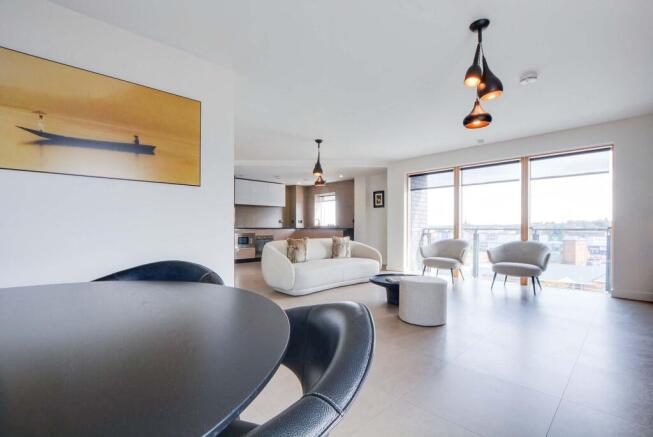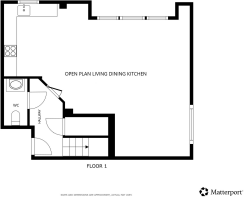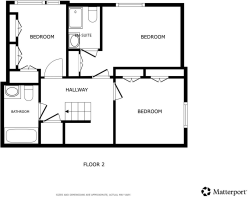Phoenix Square, Burton Street, City Centre, Leicester

- PROPERTY TYPE
Flat
- BEDROOMS
3
- BATHROOMS
2
- SIZE
1,119 sq ft
104 sq m
Key features
- Stylish Duplex Penthouse Apartment
- Views Over Leicester City Centre
- Luxurious and Eco Friendly Living
- Stylish and Spacious Open Plan Fitted Living Dining Kitchen
- WC
- Three Bedrooms
- Principal En-Suite & Family Bathroom
- Secure Underground Parking
Description
Duplex Penthouse Apartment!
Designed by award-winning architects Marsh Grochowski, Phoenix Square is a truly unique and stylish development located in the heart of Leicester’s vibrant St George’s Cultural Quarter situated close to Phoenix Cinema and Art Centre which has a restaurant and bar with a rooftop terrace.
This exceptional duplex apartment is positioned on the upper floor and offers well-planned accommodation across two levels. The private entrance hall leads to a spacious, contemporary open-plan living dining and fitted kitchen, which enjoys impressive views across Leicester city centre, together with a convenient WC.
To the first floor, there are three bedrooms, including a superb principal bedroom with en-suite shower room, complemented by a sleek and modern family bathroom.
Further benefits include secure underground parking for two vehicles, providing both convenience and peace of mind.
The apartment is designed to be environmentally sustainable, offering energy efficient heating and hot water systems, substantially reducing running costs and environmental impact.
In the agent’s opinion, this represents one of the finest opportunities in Leicester to acquire a luxurious apartment of this calibre. Internal viewing is highly recommended to fully appreciate the style, space and quality on offer.
The property is well located for everyday amenities and services including local public and private schooling together with nursery day-care, Leicester City Centre and the University of Leicester, Leicester Royal Infirmary and Leicester General hospital, and is within close proximity to Victoria Park, Leicester City Centre and Queens Road shopping parade with its specialist shops, bars, boutiques and restaurants. London Road train station is also close by with links to Birmingham and London St Pancras.
EPC Rating: B
Communal Entrance Hall
With lift to the upper floors.
Entrance Hall
With leather effect tiled floor, under stairs storage cupboard housing plumbing for washing machine, spotlights, stairs to the first floor.
Living Dining Area
4.57m x 3.88m
With Velfac double glazed windows and doors providing views over Leicester City centre, access to a balcony, leather effect tiled floor, TV point, feature drop down lighting, Acupanel feature walls, wall mounted radiator, open aspect to the kitchen area.
Kitchen Area
5.07m x 3.88m
With double glazed window, a range of wall and base units with solid granite work surface over, stainless steel sink and mixer tap, integrated appliances including a four ring ceramic Smeg electric hob and oven, extractor fan, integrated Smeg microwave oven, integrated fridge, integrated freezer, integrated dishwasher, leather effect tiled floor.
WC
With leather effect tiled floor, Roca suite with low-level WC, vanity wash hand basin, part tiled walls.
First Floor Landing
With radiator, storage cupboard housing boiler.
Bedroom One
3.53m x 2.74m
With Velfac double glazed window, bespoke built-in double shoe storage, TV point, radiator, door leading to en-suite.
En-Suite
A stylish en-suite shower room with a Roca suite with leather effect tiled floor, shower cubicle, vanity wash hand basin, low-level WC, extractor fan, part tiled walls.
Bedroom Two
3.6m x 3.12m
With Velfac double glazed window, bespoke Sharps built in wardrobes, Acupanel feature walls, TV point, radiator.
Bedroom Three
2.94m x 2.2m
With Velfac double glazed window, bespoke Sharps built-in wardrobes, radiator.
Bathroom
2.43m x 1.55m
With leather effect tiled floor, part tiled walls, Roca suite including bath, low-level WC, vanity wash hand basin, extractor fan.
Parking - Off street
Secure underground parking. There are 2 secure car park spaces located in the underground car park. The spaces are numbered and allocated. Passes and remote control entry fobs provided for both separate spaces.
Disclaimer
Measurements are taken electronically and are for guidance only — not to be relied upon as exact. Services, appliances, and fittings have not been tested. Buyers must satisfy themselves through inspection. Floor plans are not to scale and are for layout guidance only. Knightsbridge Estate Agents make no warranties regarding the property. By law, we must carry out anti-money laundering checks for buyers and sellers. These are handled on our behalf by Lifetime Legal, who will contact you once you instruct us to sell or have an offer accepted. A £60 fee (incl. VAT) covers required data and any manual checks. This must be paid before we can publish your property (for vendors) or issue a memorandum of sale (for buyers). The fee is non-refundable and paid directly to Lifetime Legal. We receive a portion of this fee for facilitating the checks.
Brochures
Key Facts for BuyersProperty Brochure- COUNCIL TAXA payment made to your local authority in order to pay for local services like schools, libraries, and refuse collection. The amount you pay depends on the value of the property.Read more about council Tax in our glossary page.
- Band: D
- PARKINGDetails of how and where vehicles can be parked, and any associated costs.Read more about parking in our glossary page.
- Off street
- GARDENA property has access to an outdoor space, which could be private or shared.
- Ask agent
- ACCESSIBILITYHow a property has been adapted to meet the needs of vulnerable or disabled individuals.Read more about accessibility in our glossary page.
- Ask agent
Energy performance certificate - ask agent
Phoenix Square, Burton Street, City Centre, Leicester
Add an important place to see how long it'd take to get there from our property listings.
__mins driving to your place
Get an instant, personalised result:
- Show sellers you’re serious
- Secure viewings faster with agents
- No impact on your credit score



Your mortgage
Notes
Staying secure when looking for property
Ensure you're up to date with our latest advice on how to avoid fraud or scams when looking for property online.
Visit our security centre to find out moreDisclaimer - Property reference 0e7428f0-51ba-44e3-b160-43f8c711711d. The information displayed about this property comprises a property advertisement. Rightmove.co.uk makes no warranty as to the accuracy or completeness of the advertisement or any linked or associated information, and Rightmove has no control over the content. This property advertisement does not constitute property particulars. The information is provided and maintained by Knightsbridge Estate Agents & Valuers, Leicester. Please contact the selling agent or developer directly to obtain any information which may be available under the terms of The Energy Performance of Buildings (Certificates and Inspections) (England and Wales) Regulations 2007 or the Home Report if in relation to a residential property in Scotland.
*This is the average speed from the provider with the fastest broadband package available at this postcode. The average speed displayed is based on the download speeds of at least 50% of customers at peak time (8pm to 10pm). Fibre/cable services at the postcode are subject to availability and may differ between properties within a postcode. Speeds can be affected by a range of technical and environmental factors. The speed at the property may be lower than that listed above. You can check the estimated speed and confirm availability to a property prior to purchasing on the broadband provider's website. Providers may increase charges. The information is provided and maintained by Decision Technologies Limited. **This is indicative only and based on a 2-person household with multiple devices and simultaneous usage. Broadband performance is affected by multiple factors including number of occupants and devices, simultaneous usage, router range etc. For more information speak to your broadband provider.
Map data ©OpenStreetMap contributors.
