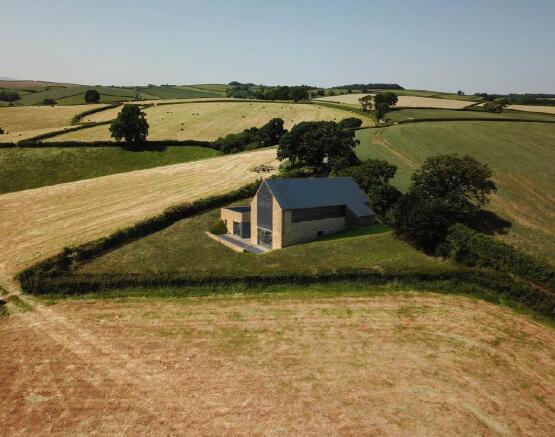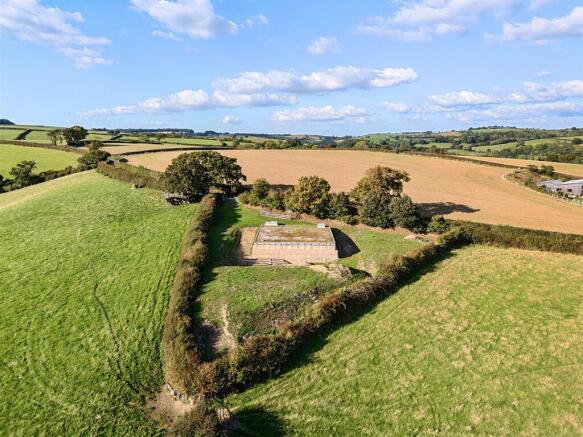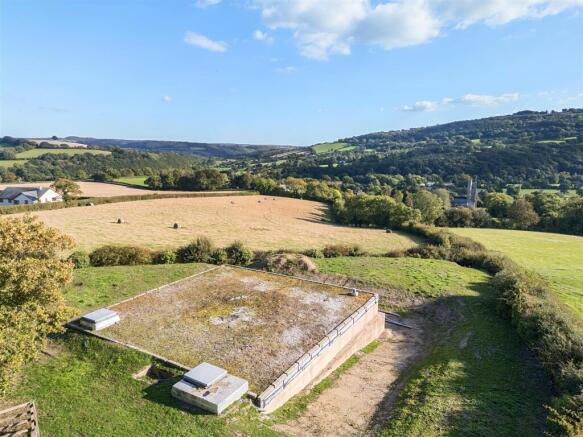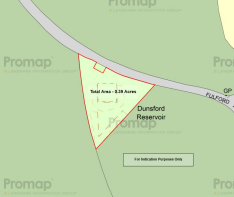
Dunsford
- PROPERTY TYPE
Land
- SIZE
16,988 sq ft
1,578 sq m
Key features
- Planning permission for a 4 bedroom house
- Plot sits in 0.39 acres
- Overlooking the village of Dunsford
- Far reaching rural views
- Dartmoor National Park
- Teign Valley location
- Rare opportunity
- Freehold
Description
Situation - The development plot at Dunsford Reservoir enjoys a superb elevated position on the edge of the sought-after village of Dunsford, within the Teign Valley and Dartmoor National Park. Sites of this calibre are rarely available, offering scope to create an impressive family home in one of Devon’s most desirable settings.
The village of Dunsford has a strong community spirit, with a primary school, village shop and post office, pub, tearoom, and an active village hall. Beyond, unspoiled countryside offers unrivalled access to Dartmoor’s rugged landscapes and the renowned Dunsford Nature Reserve, noted for its wildflowers and woodland walks.
Despite the rural setting, Exeter lies nine miles away, providing excellent schools, cultural attractions, shopping, and dining, together with mainline rail links, the M5 motorway, and an international airport.
Description - A rare opportunity to purchase a remarkable development site with full planning permission for the construction of a two storey family home with an attached double car port and grounds amounting to 0.39 acres. The dwelling, which occupies an elevated position, will benefit from unrivalled southerly rural views across the picturesque Teign Valley including the historic Grade I listed St. Mary's Church and across the rolling hills of Dartmoor.
Planning Permission - The development site benefits from Full Planning Permission (Technical Details Consent ref: 0051/24), subject to conditions, for the conversion of the existing redundant water reservoir to a low energy detached 4 bedroom dwelling.
Technical Details Consent (ref: 0051/24) was granted on the 9 September 2025 following a successful appeal (ref: W/25/3361953) which was made under section 78 of the Town and Country Planning Act 1990. The initial Permission in Principle (ref: 0186/22) was granted on the 25 May 2023 following a successful appeal (ref: W/22/3302228).
The planning consent grants permission for the redevelopment of the existing structure, into a low energy detached dwelling, comprising open plan kitchen / living / dining area with adjoining terrace, four double bedrooms (all with en-suite), utility, study and gym. The house has been designed considering full accessibility and incorporates a lift. Outside, the permission includes consent for an adjoining double car port, and bicycle / garden store.
For further information and for access to the suite of supporting documentation, please contact Stags.
Community Infrastructure Levy (Cil) - It is understood that Community Infrastructure Levy (CIL) is currently not applicable.
Services - Purchasers must satisfy themselves as to the ability to make adequate connections for mains services that may be required.
Viewings - By appointment only through the Agent
Agents Note - The owners have not elected to tax the property for VAT.
Directions - What3words: decoded.branch.guidebook
Brochures
DunsfordDunsford
NEAREST STATIONS
Distances are straight line measurements from the centre of the postcode- Yeoford Station6.1 miles
Notes
Disclaimer - Property reference 34212298. The information displayed about this property comprises a property advertisement. Rightmove.co.uk makes no warranty as to the accuracy or completeness of the advertisement or any linked or associated information, and Rightmove has no control over the content. This property advertisement does not constitute property particulars. The information is provided and maintained by Stags, Exeter. Please contact the selling agent or developer directly to obtain any information which may be available under the terms of The Energy Performance of Buildings (Certificates and Inspections) (England and Wales) Regulations 2007 or the Home Report if in relation to a residential property in Scotland.
Map data ©OpenStreetMap contributors.











