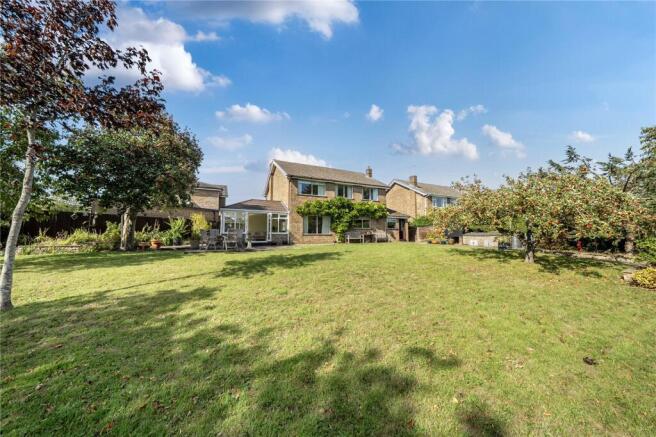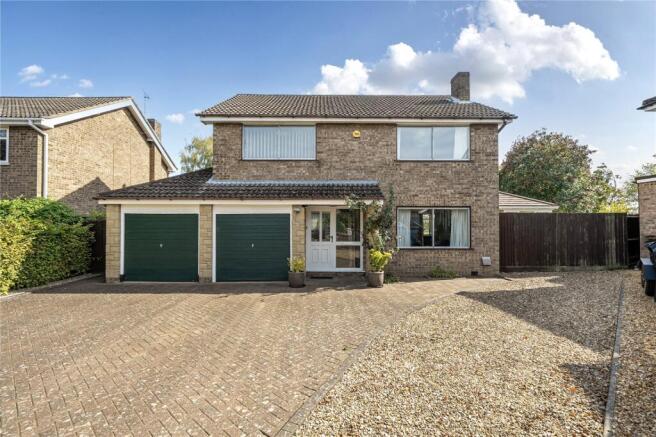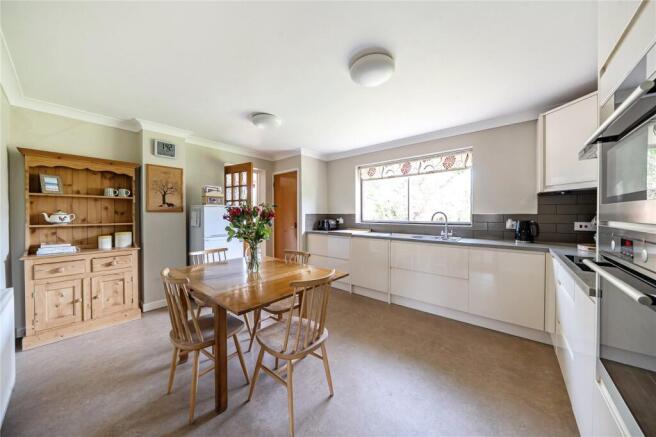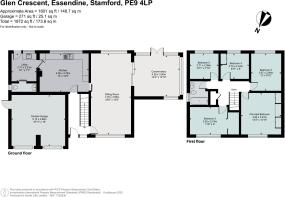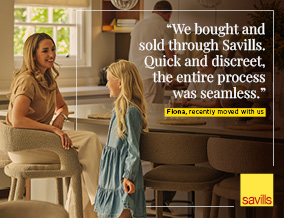
Glen Crescent, Essendine, Stamford, Rutland, PE9

- PROPERTY TYPE
Detached
- BEDROOMS
4
- BATHROOMS
1
- SIZE
1,601-1,872 sq ft
149-174 sq m
- TENUREDescribes how you own a property. There are different types of tenure - freehold, leasehold, and commonhold.Read more about tenure in our glossary page.
Freehold
Key features
- A deceptively spacious detached family home with four bedrooms
- Off street parking and garage
- Within a lovely village setting surrounded by rural views
- Approx 0.47 acres of mature gardens
- From Peterborough Station, East Coast Mainline services to London Kings Cross (from 46 mins)
- EPC Rating = D
Description
Description
A deceptively spacious home, offering well-organised accommodation over two floors, with surrounding rural views, within approx 0.47 acres of gardens and grounds.
Dating back to 1971, 9 Glen Crescent is a spacious, detached dwelling that offers well-organised and proportioned accommodation, set out over two floors with a large, south facing, rear garden and views over neighbouring countryside.
9 Glen Crescent provides a fantastic opportunity to put your own stamp on a fantastic home, with rural views and fantastic private garden measuring approximately 0.47 acres.
Accommodation:
The property occupies a corner plot within Glen Crescent, with a private driveway providing parking for several vehicles and a double garage.
The front door enters from the driveway into a welcoming entrance hall which provides access to the sitting room and kitchen. To the right, the spacious sitting spans the width of the property flooding the room with natural light from dual aspect windows. This sensational space is complete with an open fireplace, whilst enjoying views over the garden and fields. Leading from the sitting room, the garden room was an addition in 2006, providing an additional reception space with triple aspect glass, a solid roof fitted with spotlights and two sets of French doors leading to the terrace, providing the perfect space for family life or entertaining.
The kitchen is fitted with a range of wall and base units, providing a range of storage and housing appliances including a dishwasher, microwave oven and induction hob, with space for a standalone fridge/freezer.
There is ample space for a dining table and chairs, whilst the sitting room provides space for a formal dining table. The kitchen is complete with a pantry cupboard, providing additional storage.
Completing the ground floor is a useful utility room which houses the boiler, a Belfast sink and provides space for washing appliances and additional storage, whilst providing a rear access directly to the garden, with a useful downstair W.C.
Ascending to the first floor, you arrive at a spacious, light landing which acts as a central point within the property providing access to five bedrooms and a family bathroom.
Bedroom one is situated to the front of the property, a spacious double flooded with natural light and complete with built in wardrobes and a dressing table.
Bedroom two is another double with sensational views over the gardens and neighbouring fields, whilst bedroom three is the final double bedroom situated at the front of the property.
Bedrooms four and five are single bedrooms situated at the rear of the property with rural views, which could be adapted into one bedroom or used as a work from home space.
The family bathroom completes the first floor.
Gardens and grounds:
The property occupies a private corner plot within Glen Close, measuring approximately 0.47 acres.
The garden has been designed and thoughtfully laid out by the current owners to create a fantastic space to enjoy the views, entertain and gather fruit.
Mainly laid to lawn, the fenced garden is home to a mixture of trees including a Rowan and two Oak trees, as well as a range of fruit trees including apple and damson trees. A second terrace area next to the small pond, provides an additional seating area, perfect for outside dining and entertaining.
Two sheds provide useful outside storage as well as a coal bunker, whilst the greenhouse provides the perfect place for growing vegetables.
Location
Essendine is a small village within the heart of the county of Rutland, home to Essendine Castle and St Mary Magdalene Church. Essendine is approximately 4 miles north of the town of Stamford which offers a fabulous variety of shops, bars, restaurants as well as a lively Arts Centre and train station.
The village is situated approximately 19 miles miles to the cathedral city of Peterborough, with it's East Coast Mainline services to London Kings Cross (from 46 mins)
There is an excellent range of state, grammar and private schools nearby. Uffington primary school, along with Copt Hill and Witham Hall Prep Schools are within a 5 mile radius of the village, whilst for secondary education, Stamford Endowed Schools and Bourne Grammar School are within 8 miles of the village.
Square Footage: 1,601 sq ft
Acreage: 0.47 Acres
Additional Info
Services – Oil fired central heating is connected. Mains water, electricity and drainage. Full Fibre to Premises, broadband is available to be connected.
Fixtures and Fittings – Only those mentioned in these sales particulars are included within the sale. All others such as curtains, light fittings and garden ornaments are specifically excluded but may be available by separate negotiation.
Agents Note – Mallard Pass solar farm proposals have been granted in the area.
All journey times and distances are approximate.
Brochures
Web DetailsParticulars- COUNCIL TAXA payment made to your local authority in order to pay for local services like schools, libraries, and refuse collection. The amount you pay depends on the value of the property.Read more about council Tax in our glossary page.
- Band: E
- PARKINGDetails of how and where vehicles can be parked, and any associated costs.Read more about parking in our glossary page.
- Yes
- GARDENA property has access to an outdoor space, which could be private or shared.
- Yes
- ACCESSIBILITYHow a property has been adapted to meet the needs of vulnerable or disabled individuals.Read more about accessibility in our glossary page.
- Ask agent
Glen Crescent, Essendine, Stamford, Rutland, PE9
Add an important place to see how long it'd take to get there from our property listings.
__mins driving to your place
Get an instant, personalised result:
- Show sellers you’re serious
- Secure viewings faster with agents
- No impact on your credit score
Your mortgage
Notes
Staying secure when looking for property
Ensure you're up to date with our latest advice on how to avoid fraud or scams when looking for property online.
Visit our security centre to find out moreDisclaimer - Property reference CLV752497. The information displayed about this property comprises a property advertisement. Rightmove.co.uk makes no warranty as to the accuracy or completeness of the advertisement or any linked or associated information, and Rightmove has no control over the content. This property advertisement does not constitute property particulars. The information is provided and maintained by Savills, Stamford. Please contact the selling agent or developer directly to obtain any information which may be available under the terms of The Energy Performance of Buildings (Certificates and Inspections) (England and Wales) Regulations 2007 or the Home Report if in relation to a residential property in Scotland.
*This is the average speed from the provider with the fastest broadband package available at this postcode. The average speed displayed is based on the download speeds of at least 50% of customers at peak time (8pm to 10pm). Fibre/cable services at the postcode are subject to availability and may differ between properties within a postcode. Speeds can be affected by a range of technical and environmental factors. The speed at the property may be lower than that listed above. You can check the estimated speed and confirm availability to a property prior to purchasing on the broadband provider's website. Providers may increase charges. The information is provided and maintained by Decision Technologies Limited. **This is indicative only and based on a 2-person household with multiple devices and simultaneous usage. Broadband performance is affected by multiple factors including number of occupants and devices, simultaneous usage, router range etc. For more information speak to your broadband provider.
Map data ©OpenStreetMap contributors.
