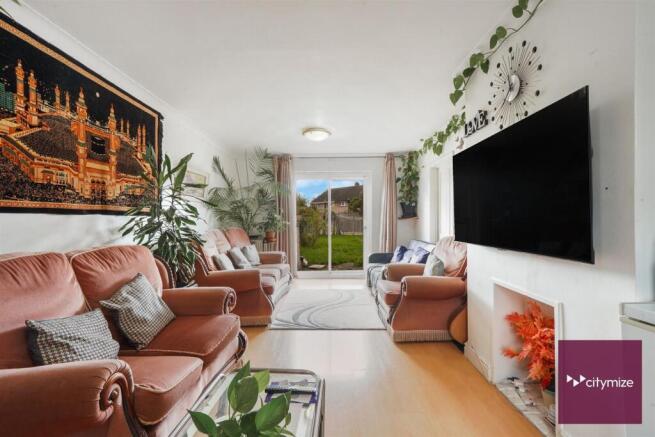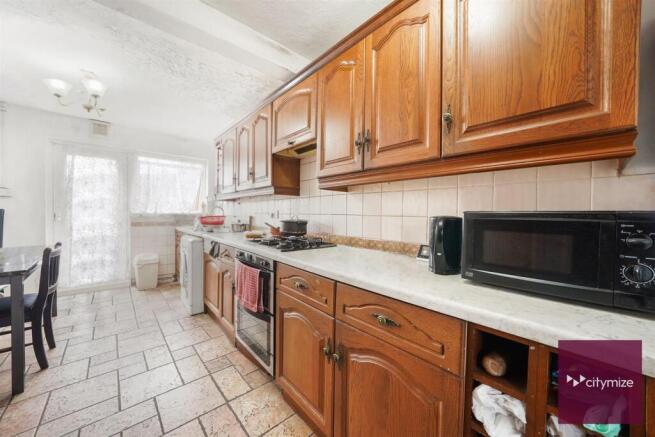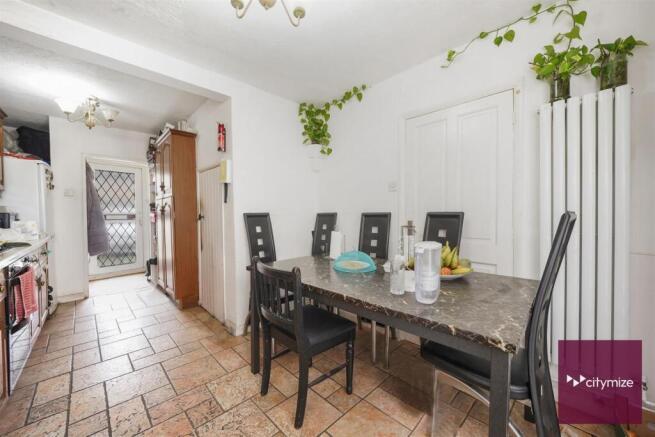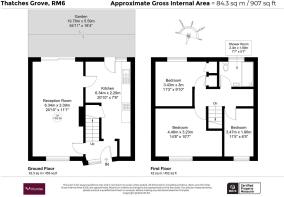
Thatches Grove, Romford

- PROPERTY TYPE
Terraced
- BEDROOMS
3
- BATHROOMS
1
- SIZE
907 sq ft
84 sq m
- TENUREDescribes how you own a property. There are different types of tenure - freehold, leasehold, and commonhold.Read more about tenure in our glossary page.
Freehold
Key features
- Generously proportioned two-storey family home
- Bright and spacious reception room
- Generous eat-in kitchen/diner with ample storage
- Three well-sized bedrooms
- Private rear garden
- Private off-street parking
- Gas central heating and double glazing
- Excellent layout for family living
- Approx. 84.3 sqm / 907 sqft of internal space
- Close to schools, parks, shops, and excellent transport links
Description
Inside, the property features a naturally bright and spacious through-lounge, a generous and practical kitchen/diner with direct access to the garden, and three well-proportioned first-floor bedrooms served by a contemporary family shower room. The accommodation is thoughtfully laid out and presented in excellent condition throughout.
Externally, the home continues to impress. To the rear, there is a substantial family garden with both a patio and a long lawn. At the front, the property enjoys the rare and highly desirable benefit of off-street parking for up to four vehicles, a real advantage in this area.
The location offers superb connectivity, being a short distance from Chadwell Heath Station with fast, direct services into Central London, making it perfect for commuters. Families will also appreciate the property’s placement within the catchment areas for well-regarded schools, including Rose Lane Primary and The Warren School.
Locally, residents enjoy easy access to shops, supermarkets, and other everyday amenities, while leisure opportunities abound nearby, including expansive green spaces such as The Chase Nature Reserve, ideal for weekend walks and enjoying the outdoors.
This home offers a perfect blend of generous living space, excellent parking, and superb connectivity, all within a thriving and welcoming community.
Ground Floor -
Entrance Hall - On entering, you are welcomed by a bright and inviting entrance hall, which provides access to the through-lounge, the kitchen, and the staircase to the first floor, creating a natural flow between the main living areas
Reception Room - 6.34m x 3.39m (20'9" x 11'1") - A bright and exceptionally spacious reception room, ideal for family living and entertaining. Wood-effect laminate flooring runs the full length of the room, while sliding glass doors provide direct access to the substantial rear garden, seamlessly connecting indoor and outdoor spaces. Neutrally decorated with light-painted walls, the room is filled with natural light and offers a versatile space, ready to become your personal canvas.
Kitchen - 6.34m x 2.29m (20'9" x 7'6") - A practical and generously sized kitchen, perfectly designed to accommodate a large family dining table, creating an excellent eat-in space. The room features traditional warm wooden wall and base units, providing ample storage and preparation space, with fitted appliances included. Terracotta-style tiled flooring adds character and durability. Natural light fills the room through a window and an external door, which also offers convenient access to the side of the property.
First Floor -
Bedroom 1 - 4.48m x 3.23m (14'8" x 10'7") - This substantial master bedroom offers a calm and inviting retreat. Bright and welcoming, it features soft fitted carpeting and is beautifully lit by a large window, creating a warm and airy atmosphere. A standout feature is the generous run of fitted wardrobes with white panelled doors, providing excellent built-in storage and ensuring a stylish, clutter-free space.
Bedroom 2 - 3.43m x 3.00m (11'3" x 9'10") - This impressively proportioned double bedroom is bright and welcoming, featuring soft carpeting throughout. The generous dimensions provide ample floor and wall space, offering excellent flexibility for freestanding furniture and wardrobe arrangements.
Bedroom 3 - 3.47m x 1.96m (11'4" x 6'5") - A well-proportioned and naturally bright room, featuring soft carpeting throughout. The generous floor space comfortably accommodates essential furniture, creating a flexible and welcoming space.
Shower Room - 2.30m x 1.69m (7'6" x 5'6") - This shower room features a large walk-in shower enclosure with a clear screen, complemented by a low-level WC and basin. A window provides natural light and ventilation, completing the bright and practical space.
Exterior -
Garden - 19.78m x 5.59m (64'10" x 18'4") - The property boasts a generous and private rear garden, predominantly laid to lawn. A central paved pathway runs the length of the garden, providing easy access from the house. Fully enclosed by fencing, the space offers excellent potential for landscaping, children’s play, or outdoor entertaining, with seamless access directly from the main reception room.
Parking - The property benefits from the considerable advantage of private off-street parking to the front. The area has been thoughtfully converted into a practical driveway with two concrete tracks, providing convenient and secure parking with direct access to the property.
Brochures
Thatches Grove, RomfordCitymizeBrochure- COUNCIL TAXA payment made to your local authority in order to pay for local services like schools, libraries, and refuse collection. The amount you pay depends on the value of the property.Read more about council Tax in our glossary page.
- Band: C
- PARKINGDetails of how and where vehicles can be parked, and any associated costs.Read more about parking in our glossary page.
- Yes
- GARDENA property has access to an outdoor space, which could be private or shared.
- Yes
- ACCESSIBILITYHow a property has been adapted to meet the needs of vulnerable or disabled individuals.Read more about accessibility in our glossary page.
- Ask agent
Thatches Grove, Romford
Add an important place to see how long it'd take to get there from our property listings.
__mins driving to your place
Get an instant, personalised result:
- Show sellers you’re serious
- Secure viewings faster with agents
- No impact on your credit score



Your mortgage
Notes
Staying secure when looking for property
Ensure you're up to date with our latest advice on how to avoid fraud or scams when looking for property online.
Visit our security centre to find out moreDisclaimer - Property reference 34212338. The information displayed about this property comprises a property advertisement. Rightmove.co.uk makes no warranty as to the accuracy or completeness of the advertisement or any linked or associated information, and Rightmove has no control over the content. This property advertisement does not constitute property particulars. The information is provided and maintained by Citymize, Romford. Please contact the selling agent or developer directly to obtain any information which may be available under the terms of The Energy Performance of Buildings (Certificates and Inspections) (England and Wales) Regulations 2007 or the Home Report if in relation to a residential property in Scotland.
*This is the average speed from the provider with the fastest broadband package available at this postcode. The average speed displayed is based on the download speeds of at least 50% of customers at peak time (8pm to 10pm). Fibre/cable services at the postcode are subject to availability and may differ between properties within a postcode. Speeds can be affected by a range of technical and environmental factors. The speed at the property may be lower than that listed above. You can check the estimated speed and confirm availability to a property prior to purchasing on the broadband provider's website. Providers may increase charges. The information is provided and maintained by Decision Technologies Limited. **This is indicative only and based on a 2-person household with multiple devices and simultaneous usage. Broadband performance is affected by multiple factors including number of occupants and devices, simultaneous usage, router range etc. For more information speak to your broadband provider.
Map data ©OpenStreetMap contributors.





