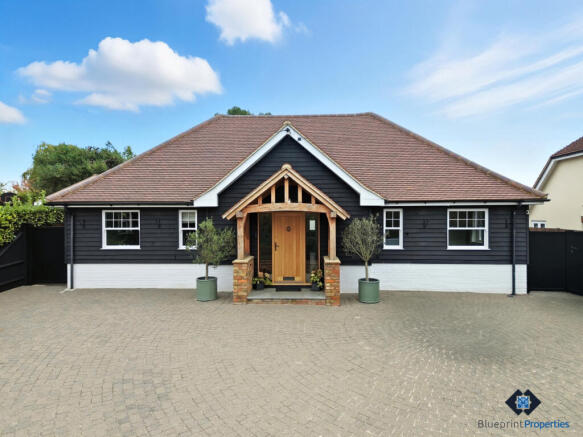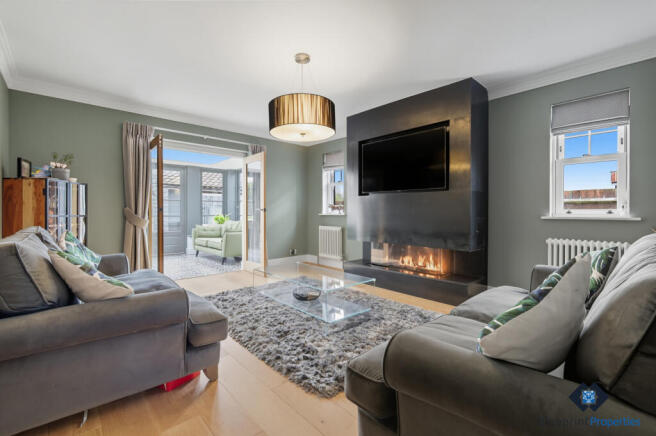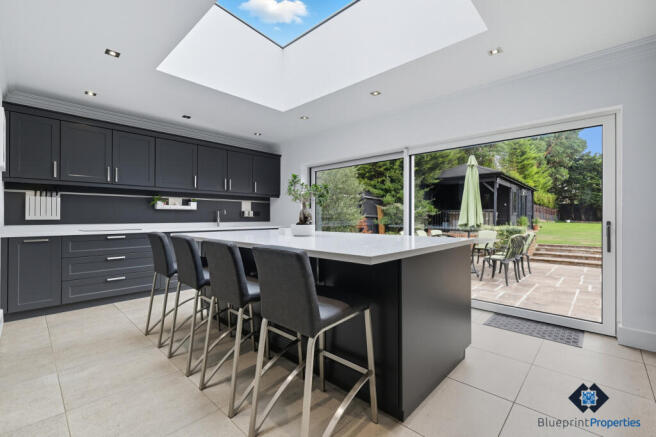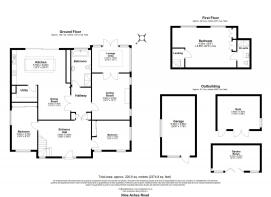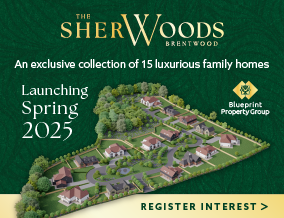
Nine Ashes Road, Blackmore, Ingatestone CM4

- PROPERTY TYPE
Bungalow
- BEDROOMS
3
- BATHROOMS
2
- SIZE
2,375 sq ft
221 sq m
- TENUREDescribes how you own a property. There are different types of tenure - freehold, leasehold, and commonhold.Read more about tenure in our glossary page.
Freehold
Key features
- 0.27 acres plot
- Three versitle outbulding
- Luxury kitchen
- Beautiful sun room
- recently renovated family bathroom
- Home Bar and Gym
- Master bedroom and en-suite
Description
A Charming Detached Chalet Bungalow in the Picturesque Hamlet of Nine Ashes, Blackmore
Tucked away in the peaceful hamlet of Nine Ashes, this attractive detached chalet bungalow combines the calm of countryside living with the convenience of nearby amenities. Just a short distance from the historic village of Blackmore, residents can enjoy a true village lifestyle, complete with traditional pubs, local dining, a scenic village pond, and the everyday practicality of a Co-op supermarket.
On entering the property, you are greeted by a spacious entrance hall (12’6” x 18’4”) the perfect place to welcome guests and immediately appreciate the generous proportions of the home. From here, the property flows into a stunning open-plan family kitchen/dining room, complete with a large central island, dining table with seating for eight, and a striking kitchen roof lantern that floods the room with natural light. This stylish yet practical space is ideal for both family life and entertaining, enhanced further by underfloor heating for year-round comfort. A well-appointed utility room with built-in appliances and direct access to the garden and outbuildings completes this hub of the home.
The ground floor also features a beautifully renovated family bathroom, finished to a high specification with a walk-in shower (with Crittall-style screen), a freestanding bathtub, and modern tiling throughout. Two generous double bedrooms are positioned at the front of the property, each fitted with bespoke built-in wardrobes and offering a peaceful, private retreat.
The main living area continues the warm, country-inspired feel with a tasteful colour palette, solid wood flooring, and an integrated glass-fronted gas fire. A bespoke timber framed sunroom, added in recent years, provides an additional living space, ideal for cosy evenings or enjoying garden views year-round.
Upstairs, the principal bedroom occupies the entire first floor. This luxurious suite is fitted with built-in wardrobes and enjoys the privacy of a modern en-suite bathroom, creating a tranquil retreat away from the main living areas.
Outside, the property sits within 0.27 acres and boasts three versatile outbuildings. These include a dedicated home bar and entertaining space with a covered outdoor seating area, the original garage now converted (currently used as a showroom for the owner’s business), and a separate gym/storage unit complete with air conditioning.
Property additional info
Disclaimer :
Every care has been taken with the preparation of these sales particulars, but complete accuracy cannot be guaranteed. The text, photographs and floor plans are for guidance only, are not necessarily comprehensive and do not form part of any contract. All measurements, distances and areas are approximate and should not be relied upon as statements of fact. Prospective purchasers must satisfy themselves of the correctness of the information provided through inspection or other means. Neither the agent, the seller nor their representatives accept responsibility for any error or misstatement contained herein.
- COUNCIL TAXA payment made to your local authority in order to pay for local services like schools, libraries, and refuse collection. The amount you pay depends on the value of the property.Read more about council Tax in our glossary page.
- Ask agent
- PARKINGDetails of how and where vehicles can be parked, and any associated costs.Read more about parking in our glossary page.
- Yes
- GARDENA property has access to an outdoor space, which could be private or shared.
- Yes
- ACCESSIBILITYHow a property has been adapted to meet the needs of vulnerable or disabled individuals.Read more about accessibility in our glossary page.
- Ask agent
Nine Ashes Road, Blackmore, Ingatestone CM4
Add an important place to see how long it'd take to get there from our property listings.
__mins driving to your place
Get an instant, personalised result:
- Show sellers you’re serious
- Secure viewings faster with agents
- No impact on your credit score
Your mortgage
Notes
Staying secure when looking for property
Ensure you're up to date with our latest advice on how to avoid fraud or scams when looking for property online.
Visit our security centre to find out moreDisclaimer - Property reference blueprint_1291082594. The information displayed about this property comprises a property advertisement. Rightmove.co.uk makes no warranty as to the accuracy or completeness of the advertisement or any linked or associated information, and Rightmove has no control over the content. This property advertisement does not constitute property particulars. The information is provided and maintained by Blueprint Estate Agents Ltd, CM14. Please contact the selling agent or developer directly to obtain any information which may be available under the terms of The Energy Performance of Buildings (Certificates and Inspections) (England and Wales) Regulations 2007 or the Home Report if in relation to a residential property in Scotland.
*This is the average speed from the provider with the fastest broadband package available at this postcode. The average speed displayed is based on the download speeds of at least 50% of customers at peak time (8pm to 10pm). Fibre/cable services at the postcode are subject to availability and may differ between properties within a postcode. Speeds can be affected by a range of technical and environmental factors. The speed at the property may be lower than that listed above. You can check the estimated speed and confirm availability to a property prior to purchasing on the broadband provider's website. Providers may increase charges. The information is provided and maintained by Decision Technologies Limited. **This is indicative only and based on a 2-person household with multiple devices and simultaneous usage. Broadband performance is affected by multiple factors including number of occupants and devices, simultaneous usage, router range etc. For more information speak to your broadband provider.
Map data ©OpenStreetMap contributors.
