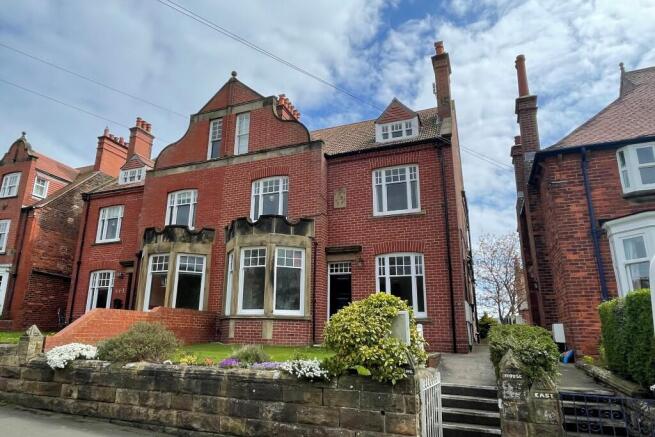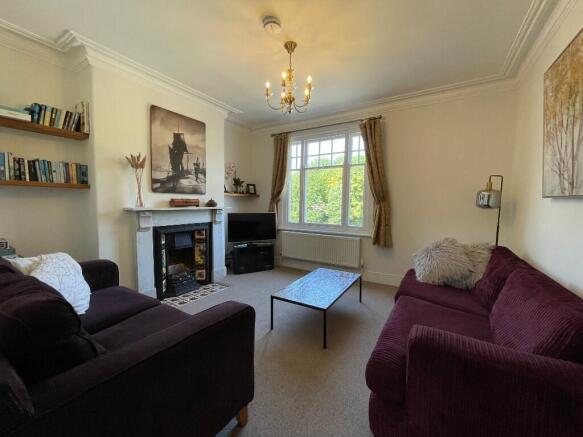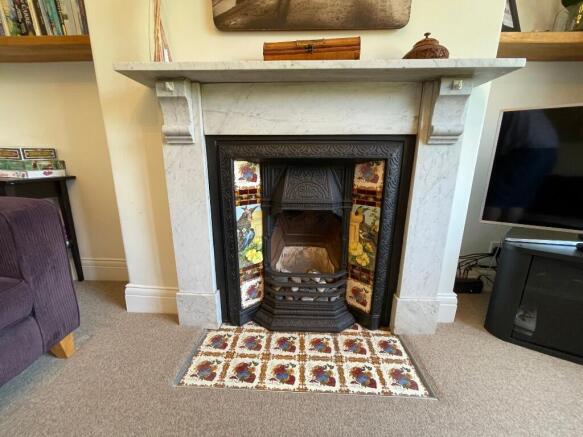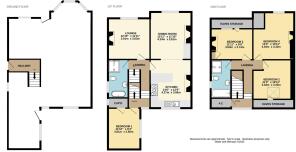Upper Apartment Sterling House, Mount Pleasant North, YO22

- PROPERTY TYPE
Flat
- BEDROOMS
4
- BATHROOMS
2
- SIZE
Ask agent
- TENUREDescribes how you own a property. There are different types of tenure - freehold, leasehold, and commonhold.Read more about tenure in our glossary page.
Freehold
Key features
- Four bedroom property with sea views
- suitable for holiday let or permanent residence
- Garden to the rear with patio area
- Beautifully Presented
Description
Built as part of a matching pair of semi-detached homes, typically built for retiring ship captains and date-stoned 1897, Sterling House is a large, late Victorian villa that was converted into a pair of apartments some years ago. The current owners have used the upper apartment for themselves and holiday letting, whilst letting the ground floor apartment on a longer term letting.
The upper flat covers 2½ floors of the building and offers 4 bedroom accommodation with 2 bathrooms, 2 reception rooms and a spacious kitchen. Outside, the gardens have been partitioned to the rear so that the ground floor flat has the terraced front garden (and the front door) but only a modest fenced yard to the rear. The larger, upper apartment has its own access from the side of the building and enjoys the better part of the rear garden including a lawn, patio area and a small store.
The Upper Floors Apartment
Occupying the entirety of the top two floors of the building, plus an additional section on a half landing to the rear between the ground and first floors, the upper apartment is, by some margin, the superior flat in the building.
From the side of the property a panelled entrance door opens into an attractive hallway with ornately tiled floor and stairs rising up to a half landing at the rear with leaded and coloured glass window to the rear and a door opening into ...
Bedroom 1 - A good sized double bedroom with a window to the side and a door opening into a walk-in closet with a handing rail and shelving and a window to the side.
From this half landing a short flight of steps rise to the first floor landing where the attractive period staircase continue up to the second floor and panelled style doors open to the kitchen, a bathroom and to ....
Lounge - nicely proportioned and retaining an original grey marble fireplace with cast inner and tiled insets. Ceiling cornice and window to the front.
The bathroom lies to the side of the house and has a window and tiled floor. The fittings are modern and white and include a separate shower cubicle with thermostatic fitment, a panel bath with central taps and hand shower hose, a pedestal wash basin and a low flush WC.
Kitchen - Another good-sized room, the kitchen has a broad window facing to the rear, looking towards the sea, and is fitted with a number of white coloured cabinets including a peninsular feature under wooden worktops.
The kitchen also has a traditional fireplace. And has integral equipment including an eyeline oven and separate microwave, concealed washing machine, dishwasher and tumble dryer, plus a 1½ bowl stainless steel sink unit. There is space for a large upright fridge freezer. An archway off the kitchen opens through into ....
Dining Room - with a window to the front and a built-in dresser unit, the dining room has ornate cornices and a traditional fire surround which has been opened up to offer a store cupboard.
2nd Floor
The stair rises to the second floor where there is a useful storage cupboard housing the central heating boiler and a broad window facing out to the rear. from the landing doors open to ...
Bedroom 2 - A twin bedroom with a broad Velux rooflight to the rear offering views to the sea between the houses behind.
Bedroom 3 - A double bedroom with a dormer window to the front, a cast bedroom fireplace and a storage cupboard.
Bedroom 4 - An L shaped twin bedroom with window to the front and cast bedroom fireplace.
Bathroom 2 - similar to the first floor bathroom this room has a window to the side and white fittings including a shower, a bath, WC and basin.
Outside
The upper flat enjoys the use of the majority of the rear garden which is terraced below the level of the house and has a lawn and a patio seating area as well as a separately screened area for bins, etc. There is a small store to rear of the building.
GENERAL REMARKS & STIPULATIONS
Viewing: Viewings by appointment. All interested parties should discuss any specific issues that might affect their interest, with the agent's office prior to travelling or making an appointment to view this property.
Directions: Robin Hoods Bay is clearly signed from the A171 road between Whitby and Scarborough. From Whitby, turn off at Hawsker and follow the road down towards the village. As you descend into the upper village turn left by the Grosvenor Public House onto Mount Pleasant North and Sterling house lies on your right hand side, just a couple of doors from the pub. See also location & boundary plans.
Services: The property is connected to mains water, gas and electricity supplies, and to mains sewerage. The flat has its own gas central heating system with a boiler in a cupboard off the top floor landing.
Local Taxation: The upper flat is band 'C' with approx. £2,150 for 2025/6. North Yorkshire Council. Tel .
Tenure: Freehold with new leasehold tenure to be created.
Post Code: YO22 4RE
Brochures
Brochure 1- COUNCIL TAXA payment made to your local authority in order to pay for local services like schools, libraries, and refuse collection. The amount you pay depends on the value of the property.Read more about council Tax in our glossary page.
- Ask agent
- PARKINGDetails of how and where vehicles can be parked, and any associated costs.Read more about parking in our glossary page.
- On street
- GARDENA property has access to an outdoor space, which could be private or shared.
- Back garden
- ACCESSIBILITYHow a property has been adapted to meet the needs of vulnerable or disabled individuals.Read more about accessibility in our glossary page.
- Ask agent
Upper Apartment Sterling House, Mount Pleasant North, YO22
Add an important place to see how long it'd take to get there from our property listings.
__mins driving to your place
Get an instant, personalised result:
- Show sellers you’re serious
- Secure viewings faster with agents
- No impact on your credit score
Your mortgage
Notes
Staying secure when looking for property
Ensure you're up to date with our latest advice on how to avoid fraud or scams when looking for property online.
Visit our security centre to find out moreDisclaimer - Property reference Upperapartmentstrerlinghouse. The information displayed about this property comprises a property advertisement. Rightmove.co.uk makes no warranty as to the accuracy or completeness of the advertisement or any linked or associated information, and Rightmove has no control over the content. This property advertisement does not constitute property particulars. The information is provided and maintained by Richardson & Smith, Whitby. Please contact the selling agent or developer directly to obtain any information which may be available under the terms of The Energy Performance of Buildings (Certificates and Inspections) (England and Wales) Regulations 2007 or the Home Report if in relation to a residential property in Scotland.
*This is the average speed from the provider with the fastest broadband package available at this postcode. The average speed displayed is based on the download speeds of at least 50% of customers at peak time (8pm to 10pm). Fibre/cable services at the postcode are subject to availability and may differ between properties within a postcode. Speeds can be affected by a range of technical and environmental factors. The speed at the property may be lower than that listed above. You can check the estimated speed and confirm availability to a property prior to purchasing on the broadband provider's website. Providers may increase charges. The information is provided and maintained by Decision Technologies Limited. **This is indicative only and based on a 2-person household with multiple devices and simultaneous usage. Broadband performance is affected by multiple factors including number of occupants and devices, simultaneous usage, router range etc. For more information speak to your broadband provider.
Map data ©OpenStreetMap contributors.






