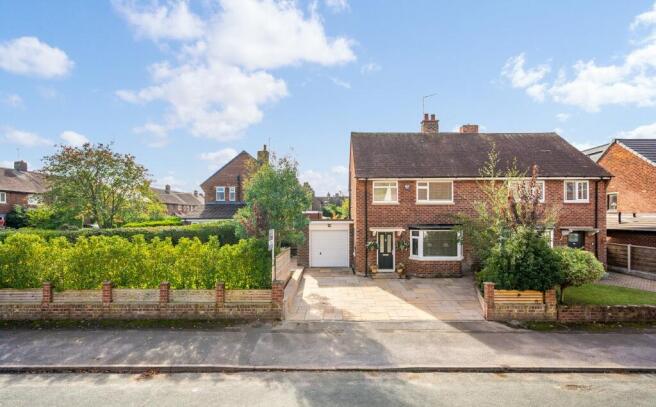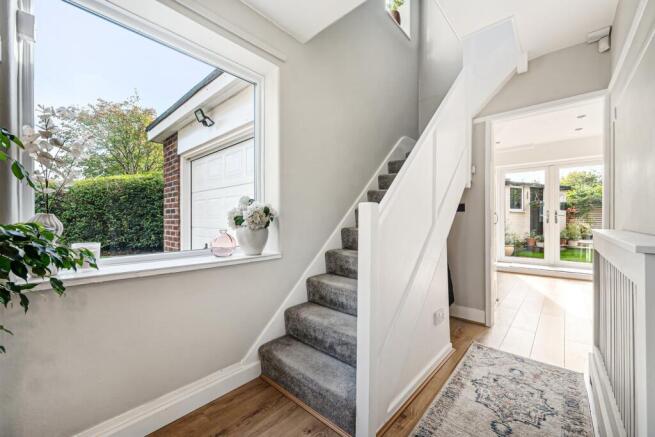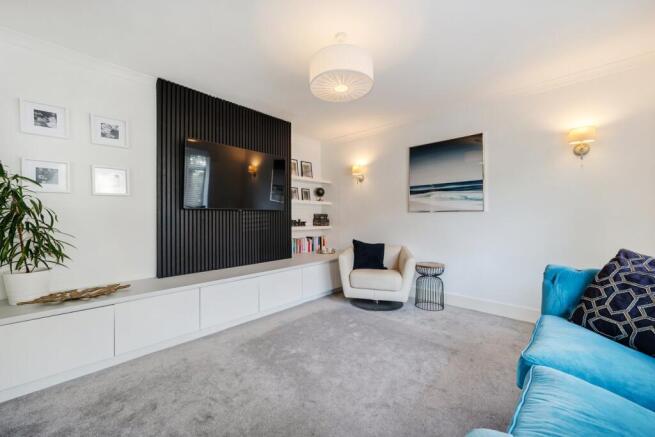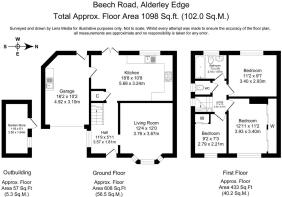3 bedroom semi-detached house for sale
Beech Road, Alderley Edge, SK9

- PROPERTY TYPE
Semi-Detached
- BEDROOMS
3
- BATHROOMS
1
- SIZE
Ask agent
- TENUREDescribes how you own a property. There are different types of tenure - freehold, leasehold, and commonhold.Read more about tenure in our glossary page.
Freehold
Description
A beautifully refurbished three-bedroom home on a generous corner plot, ideally located close to Alderley village. This stylishly modernised property has been thoughtfully upgraded throughout to create a high-quality home that perfectly combines comfort, convenience, and contemporary design. Positioned just a short walk from Alderley village, with local shops, amenities, and a park close by, it offers an enviable setting for family life.
The welcoming reception hallway leads into a bright bay-fronted living room, complete with a feature media wall. To the rear, the impressive open-plan kitchen and dining room forms the heart of the home. With sleek modern finishes, integrated appliances, and French doors opening to the garden, it’s an ideal space for entertaining and everyday living. The kitchen also provides access to the integral garage, which benefits from a useful utility area.
Upstairs, the main bedroom boasts a full range of fitted wardrobes, while the second double bedroom and third bedroom (also with built-in wardrobes) provide flexible space for family or home-working. A stylish contemporary bathroom is complemented by a second separate W.C.
Externally, the property occupies a generous corner plot with extensive outdoor space. The front features an Indian stone driveway providing off-road parking for two cars, along with access to the attached garage. To the rear, the beautifully maintained south-westerly garden offers a true retreat, with a flagged terrace, neatly kept lawn, raised beds, and a decked seating area at the far end. A brick-built shed provides excellent storage and scope for conversion into a home office, while the property also holds potential for extension over the garage (subject to planning permission).
This is a superb opportunity to purchase a turnkey home in a sought-after location—early viewing is strongly recommended.
Entrance Hall
Composite front door with glazed inserts, Upvc double glazed window to side, stairs to first floor with under stairs storage cupboard, radiator with cover, picture rail, laminate wood flooring, power points, doors off to;
Sitting Room
Upvc double glazed bay window to front, feature acoustic slatted wall panel with storage cupboards under, wall lights, pendant light, radiator, power points.
Kitchen Dining Room
Upvc double glazed window to rear and Upvc double glazed front doors opening to the rear garden. Fitted with a modern range of Shaker Style wall and base units with worksurfaces over to splash backs, inset composite 1 ½ bowl single drainer sink unit, built in dishwasher, space for range cooker with extractor hood over, down lights, feature anthracite tower radiator, pantry cupboard with shelving, power points, laminate wood flooring, door to;
Integral Garage with Utility Area
With up and over door, Upvc double glazed personal door to rear, fitted with white high gloss wall and base units with worksurfaces over to metro tiled splash backs. Inset stainless steel single drainer sink unit, space and plumbing for washing machine, space for tumble dryer, wall mounted Worcester Bosch combination boiler for domestic hot water and central heating, power and light.
Landing
Upvc double glazed window to side, access to loft space, doors off to;
Bedroom 1
Upvc double glazed window to front, built in wardrobes with hanging rails and shelving with mirror sliding doors, radiator, power points.
Bedroom 2
Upvc double glazed window to rear, radiator, power points.
Bedroom 3
Upvc double glazed window to front, built in wardrobe with hanging rail and shelving with mirror sliding doors, radiator, power points.
Family Bathroom
Obscure Upvc double glazed window to rear, fitted with a modern white suite comprising of panelled bath with mains fed shower over and glazed shower screen, concealed cistern low level wc, wash hand basin inset into vanity unit with cupboard under and mirrored cabinet over, tiled walls and floor, radiator, down lights, extractor fan.
WC
Obscure Upvc double glazed window to side, low level wc, tiled walls and floor, down lights.
Gardens
The property boasts a beautifully landscaped rear garden, thoughtfully designed to offer both relaxation and entertaining space. A generous York stone–paved terrace leads seamlessly onto a neatly maintained lawn, framed by mature planting and raised beds. Established climbers and vibrant pots provide colour and interest throughout the year. At the far end, a raised deck creates an additional seating area—perfect for enjoying the afternoon sun—while sleek timber fencing enhances both privacy and style.
As a corner plot, the home also enjoys the advantage of an additional side garden. Enclosed by mature hedging, it offers another secluded outdoor retreat. To the front, a substantial York stone driveway provides secure off-road parking for up to three cars and leads directly to the garage.
Local Authority and Council Tax
Cheshire East Council - Band C - 2025/2026 - £2056.39
Material Information Part A
Tenure: Freehold
Material Information Part B
Property Type: See above
Property Construction: Brick built, tiled roof
Number and types of room: See above
Electricity Supply: Mains
Water Supply: Mains
Sewerage: Mains
Heating: Gas boiler & Radiators
Broadband: Standard & ultrafast available
Mobile Signal:
EE = Variable in-home and good outdoor
O2 = Good outdoor
Three = Good outdoor
Vodafone = Variable in-home and good outdoor
Parking: See above
Material Information Part C
Building Safety: No known issues
Restrictions, rights and easements: Land registry title is available on request
Flood Risk: River & Seas = Very low. Surface Water = Very low
Costal Erosion Risk: No
Planning Permissions: Sprift report available on request
Accessibility/adaptions: none
Coalfield or Mining Area: No
- COUNCIL TAXA payment made to your local authority in order to pay for local services like schools, libraries, and refuse collection. The amount you pay depends on the value of the property.Read more about council Tax in our glossary page.
- Band: C
- PARKINGDetails of how and where vehicles can be parked, and any associated costs.Read more about parking in our glossary page.
- Garage,Off street
- GARDENA property has access to an outdoor space, which could be private or shared.
- Yes
- ACCESSIBILITYHow a property has been adapted to meet the needs of vulnerable or disabled individuals.Read more about accessibility in our glossary page.
- Ask agent
Beech Road, Alderley Edge, SK9
Add an important place to see how long it'd take to get there from our property listings.
__mins driving to your place
Get an instant, personalised result:
- Show sellers you’re serious
- Secure viewings faster with agents
- No impact on your credit score



Your mortgage
Notes
Staying secure when looking for property
Ensure you're up to date with our latest advice on how to avoid fraud or scams when looking for property online.
Visit our security centre to find out moreDisclaimer - Property reference 29566245. The information displayed about this property comprises a property advertisement. Rightmove.co.uk makes no warranty as to the accuracy or completeness of the advertisement or any linked or associated information, and Rightmove has no control over the content. This property advertisement does not constitute property particulars. The information is provided and maintained by Michael J Chapman, Alderley Edge. Please contact the selling agent or developer directly to obtain any information which may be available under the terms of The Energy Performance of Buildings (Certificates and Inspections) (England and Wales) Regulations 2007 or the Home Report if in relation to a residential property in Scotland.
*This is the average speed from the provider with the fastest broadband package available at this postcode. The average speed displayed is based on the download speeds of at least 50% of customers at peak time (8pm to 10pm). Fibre/cable services at the postcode are subject to availability and may differ between properties within a postcode. Speeds can be affected by a range of technical and environmental factors. The speed at the property may be lower than that listed above. You can check the estimated speed and confirm availability to a property prior to purchasing on the broadband provider's website. Providers may increase charges. The information is provided and maintained by Decision Technologies Limited. **This is indicative only and based on a 2-person household with multiple devices and simultaneous usage. Broadband performance is affected by multiple factors including number of occupants and devices, simultaneous usage, router range etc. For more information speak to your broadband provider.
Map data ©OpenStreetMap contributors.




