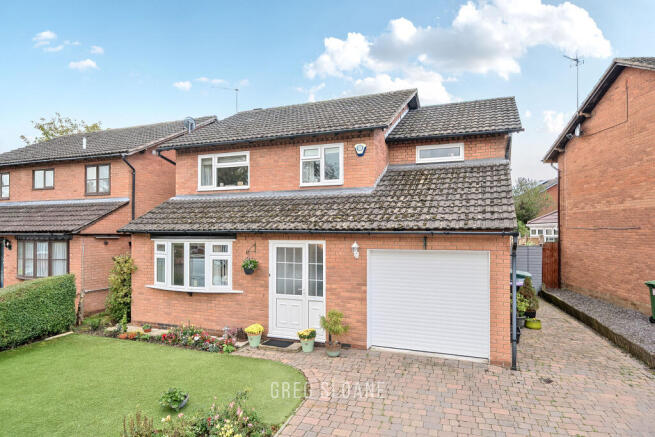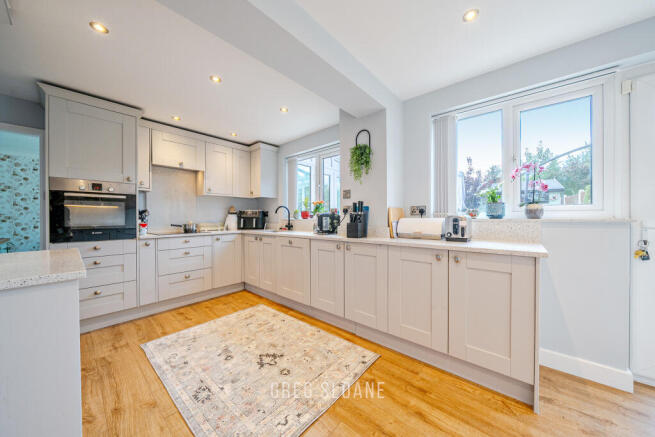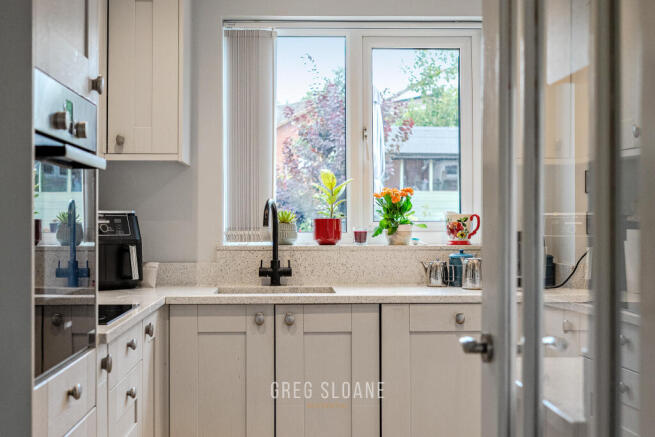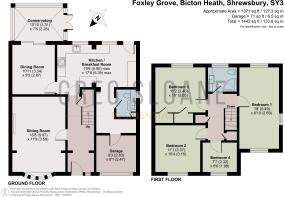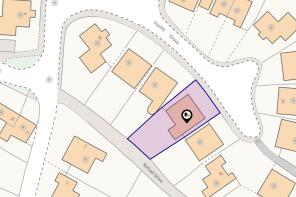Foxley Grove, Bicton Heath, Shrewsbury, SY3

- PROPERTY TYPE
Detached
- BEDROOMS
4
- BATHROOMS
1
- SIZE
1,324 sq ft
123 sq m
- TENUREDescribes how you own a property. There are different types of tenure - freehold, leasehold, and commonhold.Read more about tenure in our glossary page.
Freehold
Key features
- SOLAR PANELS | Generate savings and income!
- BEAUTIFULLY UPGRADED | And presented with pride
- FABULOUS KITCHEN | Stylish units with granite worktops
- FOUR BEDROOMS | 3 of which are doubles
- SUNNY SOUTH-WEST FACING GARDEN | Perfect balance of low maintenance with attractive borders
- LOVELY LOCATION | Nearby schooling and amenities
Description
If you’re searching for an energy-efficient family home in a lovely location – one that has been carefully improved inside and out, and is truly ready to enjoy – this could be the one.
Tucked away on Foxley Grove, a quiet cul-de-sac on the western edge of Shrewsbury, this property makes a strong first impression. Set back from the road in an elevated position, the paved driveway and neat, low-maintenance front garden frame the house beautifully. It’s clear from the outset that this is a home presented with pride.
Step inside and discover the difference
The current owners have gone far beyond a lick of paint. Every room has been redecorated, flooring renewed, and thoughtful changes made that elevate the home in all the right ways.
The kitchen is a highlight. Opened up and reimagined, it’s now a bright and stylish space – perfect whether you’re grabbing a morning coffee or preparing something a little more ambitious. Sunlight pours in thanks to its south-westerly aspect, bouncing off sleek units, granite worktops and integrated appliances.
Adjoining the kitchen, the dining room flows seamlessly into the conservatory – a brilliant space for entertaining while enjoying leafy garden views. The living room offers a more relaxed vibe, with its bay window drawing in plenty of natural light to keep things fresh and airy.
Another clever alteration is the enlarged ground-floor cloakroom, now a modern and stylish space in its own right. Add in the handy lobby area with access to a versatile storeroom (formerly the garage), and the ground floor has all the flexibility a family could ask for.
The first floor is home to four bedrooms, three of which are doubles. A modern family bathroom completes the picture, designed with both practicality and style in mind.
Garden & sunshine – Great for the soul
Step outside and the rear garden is ready to be enjoyed. South-westerly facing, it catches the sun beautifully, while the paved layout keeps things low-maintenance. Established borders and a mix of colourful planting add character, creating a relaxed, leafy backdrop for barbecues, evening drinks, or simply winding down at the end of the day.
SOLAR PANELS - Energy efficiency at its best
One of the standout features of this home is the 10-panel solar array, delivering significant savings. The owners report an income of around £1,000 per year alongside significant reductions in electricity bills – a smart, eco-friendly upgrade that makes a genuine difference.
___________________________
Please be sure to review the floor plans (incl. dimensions) and photos and then get in touch with Greg Sloane to discuss further or to arrange a viewing (strictly by appointment).
___________________________
Please note: Greg Sloane Residential takes care to ensure the accuracy of all marketing details, but they are intended as a general guide and are not legally binding. Measurements, features, and descriptions should be independently verified. While we also rely on vendors to disclose all material information and to confirm accuracy of particulars, we cannot guarantee the functionality of fixtures, fittings, or services mentioned. Buyers should confirm all details through personal checks or consult their surveyor, solicitor, or other relevant professionals.
Legal matters including Rights of Way, Covenants, Easements, Wayleaves and Planning matters have not been verified and you should take advice from your legal representatives and Surveyor.
Important Information: Anti-Money Laundering Checks
In line with legal requirements under the Anti-Money Laundering and Proceeds of Crime Acts, we are required by HMRC to verify the identity of ALL individuals involved in the sale AND purchase of a property - buyers and sellers. To streamline the process, our trusted partner, CREDAS, will carry out these checks on our behalf for which there is a charge of £20 per person.
- COUNCIL TAXA payment made to your local authority in order to pay for local services like schools, libraries, and refuse collection. The amount you pay depends on the value of the property.Read more about council Tax in our glossary page.
- Band: D
- PARKINGDetails of how and where vehicles can be parked, and any associated costs.Read more about parking in our glossary page.
- Garage,Driveway
- GARDENA property has access to an outdoor space, which could be private or shared.
- Patio,Rear garden
- ACCESSIBILITYHow a property has been adapted to meet the needs of vulnerable or disabled individuals.Read more about accessibility in our glossary page.
- Ask agent
Foxley Grove, Bicton Heath, Shrewsbury, SY3
Add an important place to see how long it'd take to get there from our property listings.
__mins driving to your place
Get an instant, personalised result:
- Show sellers you’re serious
- Secure viewings faster with agents
- No impact on your credit score
Your mortgage
Notes
Staying secure when looking for property
Ensure you're up to date with our latest advice on how to avoid fraud or scams when looking for property online.
Visit our security centre to find out moreDisclaimer - Property reference RCX-89610582. The information displayed about this property comprises a property advertisement. Rightmove.co.uk makes no warranty as to the accuracy or completeness of the advertisement or any linked or associated information, and Rightmove has no control over the content. This property advertisement does not constitute property particulars. The information is provided and maintained by Greg Sloane Residential, Shrewsbury. Please contact the selling agent or developer directly to obtain any information which may be available under the terms of The Energy Performance of Buildings (Certificates and Inspections) (England and Wales) Regulations 2007 or the Home Report if in relation to a residential property in Scotland.
*This is the average speed from the provider with the fastest broadband package available at this postcode. The average speed displayed is based on the download speeds of at least 50% of customers at peak time (8pm to 10pm). Fibre/cable services at the postcode are subject to availability and may differ between properties within a postcode. Speeds can be affected by a range of technical and environmental factors. The speed at the property may be lower than that listed above. You can check the estimated speed and confirm availability to a property prior to purchasing on the broadband provider's website. Providers may increase charges. The information is provided and maintained by Decision Technologies Limited. **This is indicative only and based on a 2-person household with multiple devices and simultaneous usage. Broadband performance is affected by multiple factors including number of occupants and devices, simultaneous usage, router range etc. For more information speak to your broadband provider.
Map data ©OpenStreetMap contributors.
