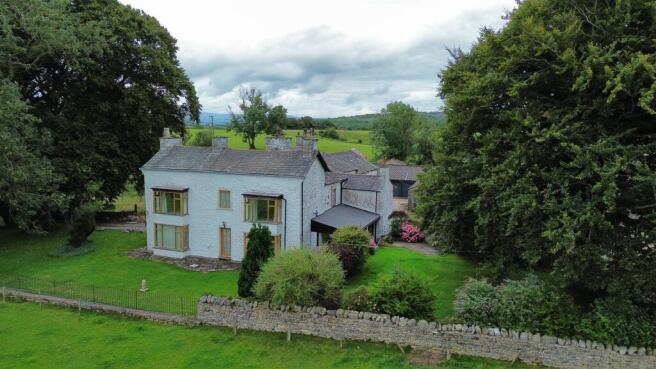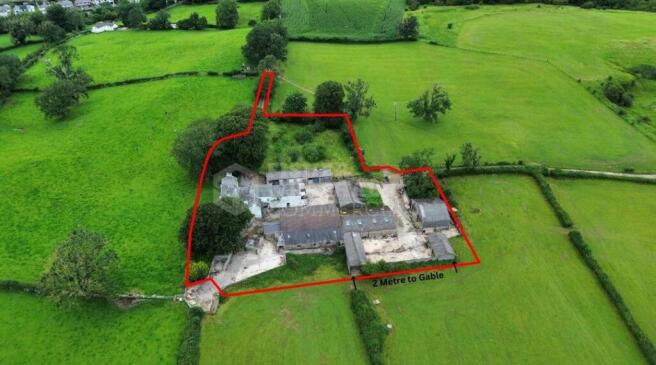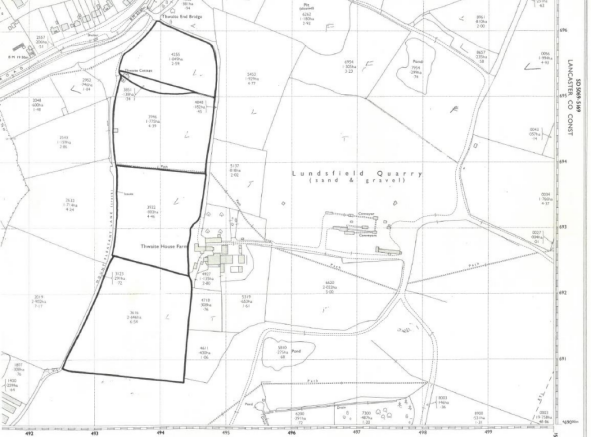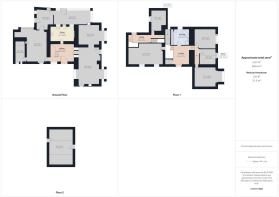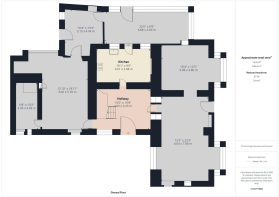
FOR SALE - Rare opportunity to acquire a former Farm, hidden away in Carnforth

- PROPERTY TYPE
Detached
- BEDROOMS
4
- BATHROOMS
1
- SIZE
3,191 sq ft
296 sq m
- TENUREDescribes how you own a property. There are different types of tenure - freehold, leasehold, and commonhold.Read more about tenure in our glossary page.
Freehold
Key features
- FOR SALE BY INFORMAL TENDER - THWAITE HOUSE FARM, CARNFORTH
- **OPEN HOME EVENT**
- 3rd, 4th, 14th & 16th October 2025
- Arrival Between 10am - 12pm All Days
- 1.86 Acre Farmhouse, Garden & Outbuildings
- Approx 18 Acres of Agricultural Land Available by Separate Negotiation
- Delightful Uninterrupted Rural Views
- Rare Development Opportunity Subject to Planning
- A legal pack will be available from OSG Solicitors in Lancaster ref: david.
- Further option to buy some adjoining agricultural land amounting to approx. 18 acres opposite the farmhouse as well, by separate negotiation.
Description
Location - The subject property is situated in a pleasant rural location on the edge of Carnforth between Bolton-le-Sands and Carnforth. Approached over a hump backed bridge over the canal the property is at the end of a long private lane (ownership unknown). Rural views from the property with uninterrupted outlooks across Morecambe Bay and the Lake District providing a striking backdrop.
Description - OPEN HOME EVENT *** Friday 3rd, Saturday 4th, Tuesday 14th & Thursday 16th October 2025*** Arrival between 10:00am & 12:00noon on all days.
For Sale by Informal Tender - A traditional farmhouse set in 1.86 acres, complete with barns, outbuildings, expansive gardens and excellent parking. Surrounded by beautiful views, it presents a rare opportunity in today's market to enjoy rural living with easy access to urban amenities.
Some of the barns may have potential for conversion subject to the necessary planning approval being obtained.
The sale of this property and extensive outbuildings offers space to whomever purchases with the further option to buy some nearby additional land amounting up to some 18 acres in total in 4 separate adjoining fields opposite the farmhouse. The sale of this additional land and or part thereof would be by way of separate negotiation.
A legal pack has been made available from OSG Solicitors in Lancaster ref: david. (legal pack also available from Fisher Wrathall Commercial).
As a condition of the sale the purchaser will pay the selling agents' fees of 2% plus VAT of the eventual purchase price on completion. The agents bank details will be provided.
*** Some of the adjoining land is part of a development proposal masterplan which has not yet been submitted for formal planning approval but the agents are aware of and deemed it necessary to make any prospective purchaser also aware. ***
Overall a rare opportunity in today's market with its development potential subject to formal planning approval.
For Sale by Informal Tender (unless Sold previously) with Closing Date Friday 31st October 2025 at 12.00noon. All Offers to be submitted in writing to the offices of Fisher Wrathall Commercial, 82 Penny Street, Lancaster, LA1 1XN. It is the prospective Buyer's responsibility to ensure that their Offer is received in time as requested. The Vendor reserves the right not to accept the highest or any tender offer. The accepted buyer will be expected to exchange contracts within 10 working days of the closing date. Completion will be within 4 weeks of exchange of contracts.
Accommodation -
Ground Floor -
Entrance Hall - Spacious hallway with turned spindled staircase leading off.
Living Room - 6.958 x 4.111 (22'9" x 13'5") - Fireplace.
Sitting Room - 4.048 x 3.839 (13'3" x 12'7") - Plus bay window.
Kitchen - 4.537 x 2.885 (14'10" x 9'5") - Stainless steel sink unit, range of fitted wall and floor units, Rayburn Royal stove.
Conservatory - 6.936 x 2.717 (22'9" x 8'10") -
Utility Room - 4.118 x 3.145 (13'6" x 10'3") - Overall measurement.
Scullery - 5.991 x 3.982 (19'7" x 13'0") - With second staircase off leading to first floor.
Pantry - 3.387 x 2.046 (11'1" x 6'8") - Cold slabs.
First Floor -
Landing - Spacious landing.
Bedroom - 6.448 x 4.251 (21'1" x 13'11") - Overall measurement.
Gun Room -
Bathroom/W.C. - 3.058 x 2.987 (10'0" x 9'9") - 4 piece suite.
Bedroom - 4.096 x 3.780 (13'5" x 12'4") - Plus bay window with fabulous views.
Bedroom - 4.103 x 3.642 (13'5" x 11'11") - Plus bay window with fabulous views, range of fitted bedroom furniture.
Bedroom - 3.076 x 2.952 (10'1" x 9'8") -
Collection Of Outbuildings And Barns - Providing extensive parking and storage facilities.
Garaging - 4.511 x 2.543 and 4.470 x 2.573 (14'9" x 8'4" and - Open ended storage.
Former Milking Parlour - 9.001 x 5.379 (29'6" x 17'7") -
Former Collecting Yard - 9.294 x 5.394 and 5.298 x 4.130 (30'5" x 17'8" and -
Workshop - 4.541 x 4.332 (14'10" x 14'2") -
Large Barn - 13.444 x 6.934 (44'1" x 22'8") - Potential to convert subject to planning approval.
Various Stores -
Garaging - 13.381 x 8.725 (43'10" x 28'7") - With triple roller doors.
Garaging - 5.157 x 4.364 (16'11" x 14'3" ) -
Garaging - 4.946 x 4.612 (16'2" x 15'1") - Roller door.
Store - 5.020 x 4.290 (16'5" x 14'0") -
Former Stalls -
Garaging - 5.786 x 5.033 (18'11" x 16'6") - Overall measurement.
Barn - 9.332 x 5.687 (30'7" x 18'7") - Potential to convert subject to planning approval.
Former Shippon - 18.348 x 11.665 (60'2" x 38'3") - Great storage.
Former Bull Pen And Store -
Garaging - 8.874 x 5.449 and 8.885 x 5.441 (29'1" x 17'10" an - Open ended storage.
Open Store -
Large Yard Area -
Agricultural Land - The purchaser of the house will have the option to purchase extra agricultural land which adjoins the property, particularly the large field in front of the house which provides great views towards Morecambe Bay.
The land will be available to purchase by way of separate negotiation at a price to be agreed by the vendor.
Services - Services overall require assessing and understanding for their suitability. They have not been checked. The location of the septic tank is unknown.
Epc - E-47
Use Class - Residential.
Vat - The property is not subject to VAT.
Viewing Arrangements - Strictly by appointment with Fisher Wrathall Commercial, 82 Penny Street, Lancaster, LA1 1XN.
Please call to arrange or email:
Brochures
FOR SALE - Rare opportunity to acquire a former FaBrochure- COUNCIL TAXA payment made to your local authority in order to pay for local services like schools, libraries, and refuse collection. The amount you pay depends on the value of the property.Read more about council Tax in our glossary page.
- Ask agent
- PARKINGDetails of how and where vehicles can be parked, and any associated costs.Read more about parking in our glossary page.
- Yes
- GARDENA property has access to an outdoor space, which could be private or shared.
- Yes
- ACCESSIBILITYHow a property has been adapted to meet the needs of vulnerable or disabled individuals.Read more about accessibility in our glossary page.
- Ask agent
Energy performance certificate - ask agent
FOR SALE - Rare opportunity to acquire a former Farm, hidden away in Carnforth
Add an important place to see how long it'd take to get there from our property listings.
__mins driving to your place
Get an instant, personalised result:
- Show sellers you’re serious
- Secure viewings faster with agents
- No impact on your credit score
Your mortgage
Notes
Staying secure when looking for property
Ensure you're up to date with our latest advice on how to avoid fraud or scams when looking for property online.
Visit our security centre to find out moreDisclaimer - Property reference 34212516. The information displayed about this property comprises a property advertisement. Rightmove.co.uk makes no warranty as to the accuracy or completeness of the advertisement or any linked or associated information, and Rightmove has no control over the content. This property advertisement does not constitute property particulars. The information is provided and maintained by Mighty House Estates, Lancaster. Please contact the selling agent or developer directly to obtain any information which may be available under the terms of The Energy Performance of Buildings (Certificates and Inspections) (England and Wales) Regulations 2007 or the Home Report if in relation to a residential property in Scotland.
*This is the average speed from the provider with the fastest broadband package available at this postcode. The average speed displayed is based on the download speeds of at least 50% of customers at peak time (8pm to 10pm). Fibre/cable services at the postcode are subject to availability and may differ between properties within a postcode. Speeds can be affected by a range of technical and environmental factors. The speed at the property may be lower than that listed above. You can check the estimated speed and confirm availability to a property prior to purchasing on the broadband provider's website. Providers may increase charges. The information is provided and maintained by Decision Technologies Limited. **This is indicative only and based on a 2-person household with multiple devices and simultaneous usage. Broadband performance is affected by multiple factors including number of occupants and devices, simultaneous usage, router range etc. For more information speak to your broadband provider.
Map data ©OpenStreetMap contributors.
